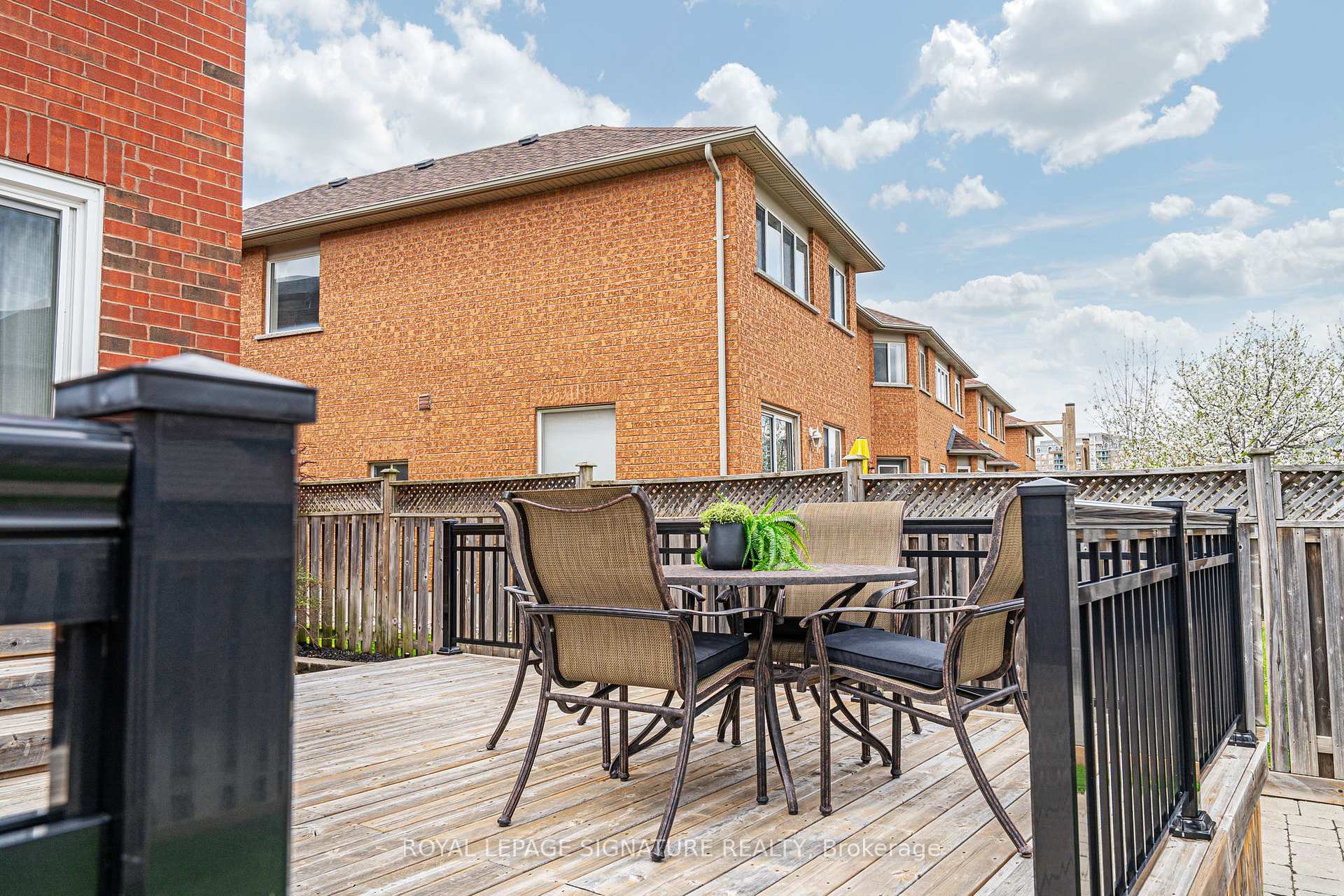Hi! This plugin doesn't seem to work correctly on your browser/platform.
Price
$1,399,888
Taxes:
$6,036.61
Occupancy by:
Owner
Address:
52 Selkirk Driv , Richmond Hill, L4B 4S4, York
Directions/Cross Streets:
Bantry & Red Maple
Rooms:
7
Rooms +:
3
Bedrooms:
3
Bedrooms +:
0
Washrooms:
3
Family Room:
F
Basement:
Finished
Level/Floor
Room
Length(ft)
Width(ft)
Descriptions
Room
1 :
Main
Living Ro
19.29
13.45
Hardwood Floor, Fireplace, Open Stairs
Room
2 :
Main
Kitchen
17.02
13.25
Stainless Steel Appl, Quartz Counter, W/O To Deck
Room
3 :
Main
Bathroom
4.85
4.99
2 Pc Bath, Moulded Sink, Tile Floor
Room
4 :
Upper
Primary B
18.50
11.22
Hardwood Floor, Walk-In Closet(s), 4 Pc Ensuite
Room
5 :
Upper
Bedroom 2
13.58
9.48
Hardwood Floor, California Shutters, Closet Organizers
Room
6 :
Upper
Bedroom 3
13.61
8.69
Hardwood Floor, California Shutters, Closet Organizers
Room
7 :
Upper
Bathroom
6.00
5.02
4 Pc Bath, California Shutters, Tile Floor
Room
8 :
Lower
Laundry
0
0
B/I Closet
Room
9 :
Lower
Family Ro
0
0
Vinyl Floor, Pot Lights
Room
10 :
Main
Foyer
7.22
9.18
Access To Garage, Closet Organizers
No. of Pieces
Level
Washroom
1 :
2
Main
Washroom
2 :
4
Upper
Washroom
3 :
4
Upper
Washroom
4 :
0
Washroom
5 :
0
Washroom
6 :
2
Main
Washroom
7 :
4
Upper
Washroom
8 :
4
Upper
Washroom
9 :
0
Washroom
10 :
0
Property Type:
Detached
Style:
2-Storey
Exterior:
Brick
Garage Type:
Attached
(Parking/)Drive:
Private Do
Drive Parking Spaces:
2
Parking Type:
Private Do
Parking Type:
Private Do
Pool:
None
Approximatly Age:
16-30
Approximatly Square Footage:
1500-2000
Property Features:
Fenced Yard
CAC Included:
N
Water Included:
N
Cabel TV Included:
N
Common Elements Included:
N
Heat Included:
N
Parking Included:
N
Condo Tax Included:
N
Building Insurance Included:
N
Fireplace/Stove:
Y
Heat Type:
Forced Air
Central Air Conditioning:
Central Air
Central Vac:
N
Laundry Level:
Syste
Ensuite Laundry:
F
Sewers:
Sewer
Percent Down:
5
10
15
20
25
10
10
15
20
25
15
10
15
20
25
20
10
15
20
25
Down Payment
$37,495
$74,990
$112,485
$149,980
First Mortgage
$712,405
$674,910
$637,415
$599,920
CMHC/GE
$19,591.14
$13,498.2
$11,154.76
$0
Total Financing
$731,996.14
$688,408.2
$648,569.76
$599,920
Monthly P&I
$3,135.08
$2,948.4
$2,777.77
$2,569.41
Expenses
$0
$0
$0
$0
Total Payment
$3,135.08
$2,948.4
$2,777.77
$2,569.41
Income Required
$117,565.6
$110,564.96
$104,166.53
$96,352.91
This chart is for demonstration purposes only. Always consult a professional financial
advisor before making personal financial decisions.
Although the information displayed is believed to be accurate, no warranties or representations are made of any kind.
ROYAL LEPAGE SIGNATURE REALTY
Jump To:
--Please select an Item--
Description
General Details
Room & Interior
Exterior
Utilities
Walk Score
Street View
Map and Direction
Book Showing
Email Friend
View Slide Show
View All Photos >
Virtual Tour
Affordability Chart
Mortgage Calculator
Add To Compare List
Private Website
Print This Page
At a Glance:
Type:
Freehold - Detached
Area:
York
Municipality:
Richmond Hill
Neighbourhood:
Langstaff
Style:
2-Storey
Lot Size:
x 109.09(Feet)
Approximate Age:
16-30
Tax:
$6,036.61
Maintenance Fee:
$0
Beds:
3
Baths:
3
Garage:
0
Fireplace:
Y
Air Conditioning:
Pool:
None
Locatin Map:
Listing added to compare list, click
here to view comparison
chart.
Inline HTML
Listing added to compare list,
click here to
view comparison chart.
MD Ashraful Bari
Broker
HomeLife/Future Realty Inc , Brokerage
Independently owned and operated.
Cell: 647.406.6653 | Office: 905.201.9977
MD Ashraful Bari
BROKER
Cell: 647.406.6653
Office: 905.201.9977
Fax: 905.201.9229
HomeLife/Future Realty Inc., Brokerage Independently owned and operated.


