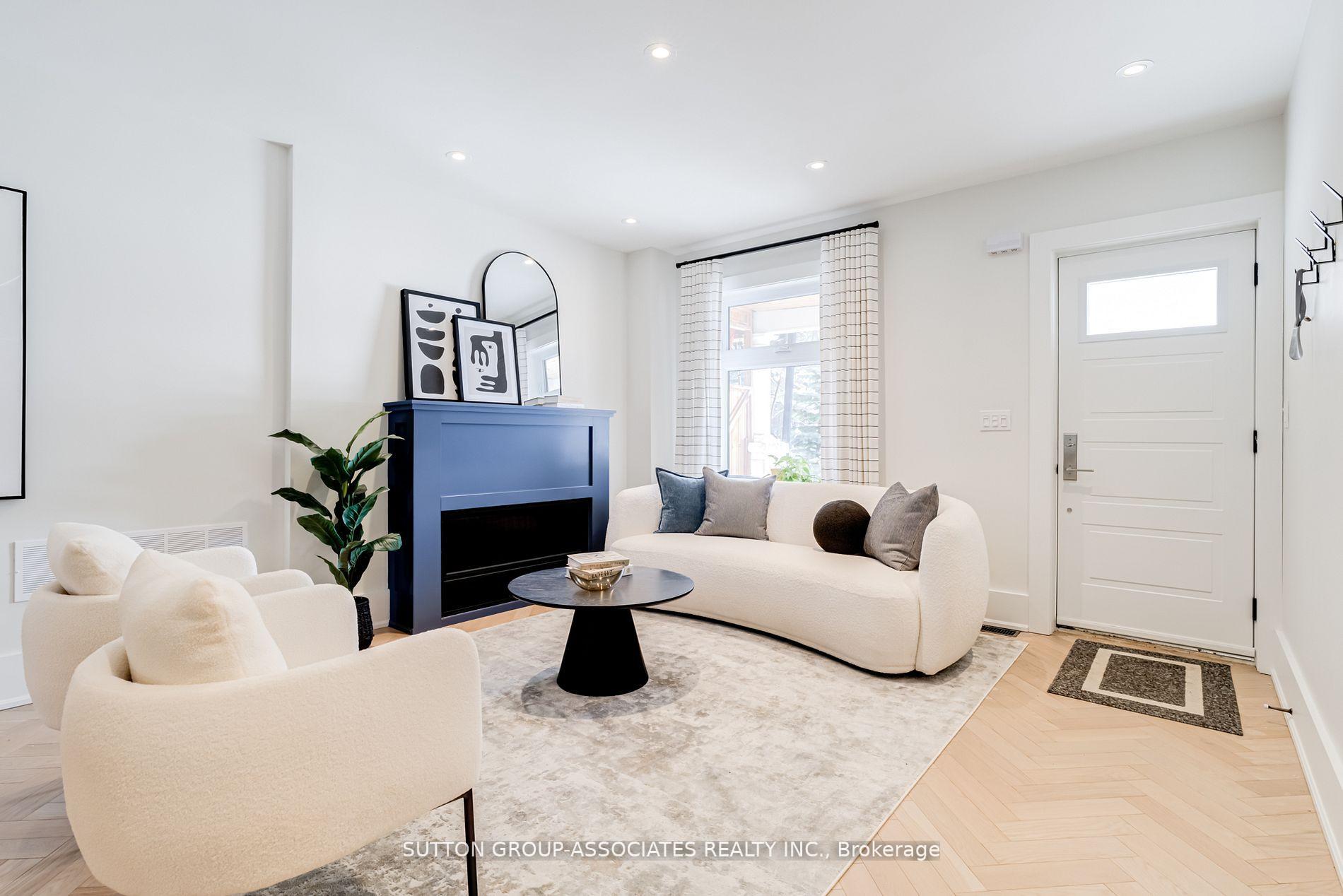Hi! This plugin doesn't seem to work correctly on your browser/platform.
Price
$1,990,000
Taxes:
$5,779.53
Address:
112 Pendrith St , Toronto, M6G 1R7, Ontario
Lot Size:
16.08
x
140.25
(Feet )
Directions/Cross Streets:
Bloor And Christie
Rooms:
8
Rooms +:
3
Bedrooms:
3
Washrooms:
4
Kitchens:
1
Family Room:
N
Basement:
Finished
Level/Floor
Room
Length(ft)
Width(ft)
Descriptions
Room
1 :
Main
Living
12.40
18.63
Heated Floor, Open Concept, Gas Fireplace
Room
2 :
Main
Kitchen
12.40
15.02
Heated Floor, Quartz Counter, Centre Island
Room
3 :
Main
Dining
12.40
7.87
Heated Floor, Combined W/Kitchen, Hardwood Floor
Room
4 :
2nd
Prim Bdrm
12.73
11.97
Heated Floor, Vaulted Ceiling, 3 Pc Ensuite
Room
5 :
2nd
2nd Br
9.25
8.89
Heated Floor, Bay Window
Room
6 :
2nd
3rd Br
12.73
8.66
Heated Floor, O/Looks Backyard, Closet Organizers
Room
7 :
Lower
Rec
11.71
28.31
Heated Floor, Pot Lights, 3 Pc Bath
Room
8 :
Lower
Laundry
6.26
12.10
Heated Floor, Pot Lights, B/I Shelves
Room
9 :
Lower
Utility
5.05
6.79
Heated Floor
No. of Pieces
Level
Washroom
1 :
2
Main
Washroom
2 :
4
2nd
Washroom
3 :
3
2nd
Washroom
4 :
3
Lower
Property Type:
Semi-Detached
Style:
2-Storey
Exterior:
Brick
Garage Type:
Detached
(Parking/)Drive:
Lane
Drive Parking Spaces:
0
Pool:
None
Property Features:
Fenced Yard
Fireplace/Stove:
Y
Heat Source:
Gas
Heat Type:
Radiant
Central Air Conditioning:
Central Air
Central Vac:
N
Laundry Level:
Lower
Sewers:
Sewers
Water:
Municipal
Percent Down:
5
10
15
20
25
10
10
15
20
25
15
10
15
20
25
20
10
15
20
25
Down Payment
$99,500
$199,000
$298,500
$398,000
First Mortgage
$1,890,500
$1,791,000
$1,691,500
$1,592,000
CMHC/GE
$51,988.75
$35,820
$29,601.25
$0
Total Financing
$1,942,488.75
$1,826,820
$1,721,101.25
$1,592,000
Monthly P&I
$8,319.53
$7,824.13
$7,371.34
$6,818.41
Expenses
$0
$0
$0
$0
Total Payment
$8,319.53
$7,824.13
$7,371.34
$6,818.41
Income Required
$311,982.33
$293,404.82
$276,425.37
$255,690.47
This chart is for demonstration purposes only. Always consult a professional financial
advisor before making personal financial decisions.
Although the information displayed is believed to be accurate, no warranties or representations are made of any kind.
SUTTON GROUP-ASSOCIATES REALTY INC.
Jump To:
--Please select an Item--
Description
General Details
Room & Interior
Exterior
Utilities
Walk Score
Street View
Map and Direction
Book Showing
Email Friend
View Slide Show
View All Photos >
Virtual Tour
Affordability Chart
Mortgage Calculator
Add To Compare List
Private Website
Print This Page
At a Glance:
Type:
Freehold - Semi-Detached
Area:
Toronto
Municipality:
Toronto
Neighbourhood:
Dovercourt-Wallace Emerson-Junction
Style:
2-Storey
Lot Size:
16.08 x 140.25(Feet)
Approximate Age:
Tax:
$5,779.53
Maintenance Fee:
$0
Beds:
3
Baths:
4
Garage:
0
Fireplace:
Y
Air Conditioning:
Pool:
None
Locatin Map:
Listing added to compare list, click
here to view comparison
chart.
Inline HTML
Listing added to compare list,
click here to
view comparison chart.
MD Ashraful Bari
Broker
HomeLife/Future Realty Inc , Brokerage
Independently owned and operated.
Cell: 647.406.6653 | Office: 905.201.9977
MD Ashraful Bari
BROKER
Cell: 647.406.6653
Office: 905.201.9977
Fax: 905.201.9229
HomeLife/Future Realty Inc., Brokerage Independently owned and operated.


