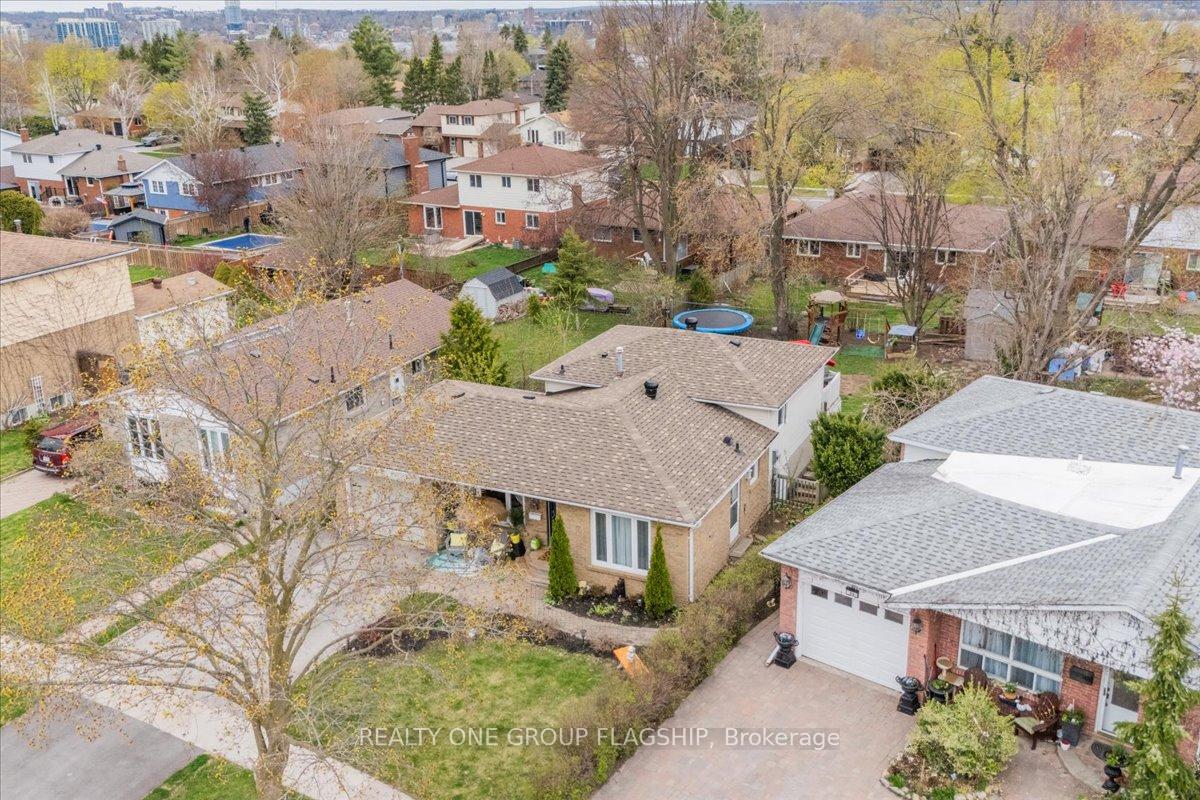Hi! This plugin doesn't seem to work correctly on your browser/platform.
Price
$823,888
Taxes:
$4,453
Assessment Year:
2024
Occupancy by:
Owner
Address:
52 Highcroft Road , Barrie, L4N 2X7, Simcoe
Directions/Cross Streets:
LITTLE AVE AND HIGHCROFT
Rooms:
7
Rooms +:
1
Bedrooms:
3
Bedrooms +:
0
Washrooms:
3
Family Room:
F
Basement:
Finished
Level/Floor
Room
Length(ft)
Width(ft)
Descriptions
Room
1 :
Main
Kitchen
10.92
10.23
Room
2 :
Main
Dining Ro
10.92
7.74
Room
3 :
Main
Living Ro
11.51
9.84
Room
4 :
Main
Office
9.15
8.59
Room
5 :
Second
Primary B
12.66
3.28
Room
6 :
Second
Bedroom 2
10.00
3.28
Room
7 :
Second
Bedroom 3
9.32
3.28
Room
8 :
Basement
Recreatio
25.42
17.42
No. of Pieces
Level
Washroom
1 :
2
Main
Washroom
2 :
4
Main
Washroom
3 :
2
Basement
Washroom
4 :
0
Washroom
5 :
0
Property Type:
Detached
Style:
Backsplit 3
Exterior:
Vinyl Siding
Garage Type:
Attached
(Parking/)Drive:
Private Do
Drive Parking Spaces:
2
Parking Type:
Private Do
Parking Type:
Private Do
Pool:
None
Other Structures:
Shed, Storage
Approximatly Age:
31-50
Approximatly Square Footage:
1100-1500
Property Features:
School
CAC Included:
N
Water Included:
N
Cabel TV Included:
N
Common Elements Included:
N
Heat Included:
N
Parking Included:
N
Condo Tax Included:
N
Building Insurance Included:
N
Fireplace/Stove:
N
Heat Type:
Forced Air
Central Air Conditioning:
Central Air
Central Vac:
N
Laundry Level:
Syste
Ensuite Laundry:
F
Sewers:
Sewer
Water:
Reverse O
Water Supply Types:
Reverse Osmo
Percent Down:
5
10
15
20
25
10
10
15
20
25
15
10
15
20
25
20
10
15
20
25
Down Payment
$185
$370
$555
$740
First Mortgage
$3,515
$3,330
$3,145
$2,960
CMHC/GE
$96.66
$66.6
$55.04
$0
Total Financing
$3,611.66
$3,396.6
$3,200.04
$2,960
Monthly P&I
$15.47
$14.55
$13.71
$12.68
Expenses
$0
$0
$0
$0
Total Payment
$15.47
$14.55
$13.71
$12.68
Income Required
$580.07
$545.53
$513.96
$475.4
This chart is for demonstration purposes only. Always consult a professional financial
advisor before making personal financial decisions.
Although the information displayed is believed to be accurate, no warranties or representations are made of any kind.
REALTY ONE GROUP FLAGSHIP
Jump To:
--Please select an Item--
Description
General Details
Room & Interior
Exterior
Utilities
Walk Score
Street View
Map and Direction
Book Showing
Email Friend
View Slide Show
View All Photos >
Affordability Chart
Mortgage Calculator
Add To Compare List
Private Website
Print This Page
At a Glance:
Type:
Freehold - Detached
Area:
Simcoe
Municipality:
Barrie
Neighbourhood:
Allandale Heights
Style:
Backsplit 3
Lot Size:
x 128.59(Feet)
Approximate Age:
31-50
Tax:
$4,453
Maintenance Fee:
$0
Beds:
3
Baths:
3
Garage:
0
Fireplace:
N
Air Conditioning:
Pool:
None
Locatin Map:
Listing added to compare list, click
here to view comparison
chart.
Inline HTML
Listing added to compare list,
click here to
view comparison chart.
MD Ashraful Bari
Broker
HomeLife/Future Realty Inc , Brokerage
Independently owned and operated.
Cell: 647.406.6653 | Office: 905.201.9977
MD Ashraful Bari
BROKER
Cell: 647.406.6653
Office: 905.201.9977
Fax: 905.201.9229
HomeLife/Future Realty Inc., Brokerage Independently owned and operated.


