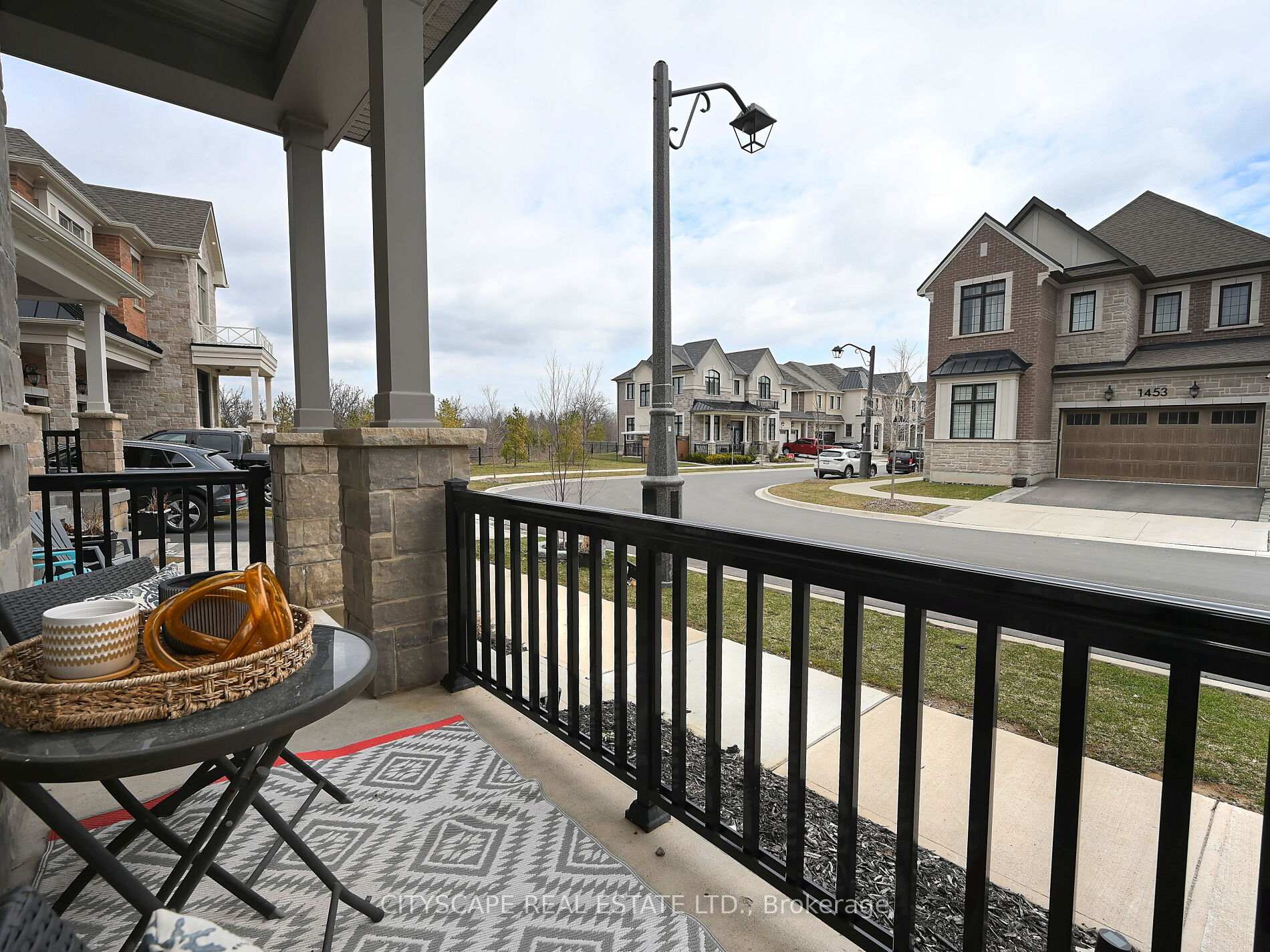Hi! This plugin doesn't seem to work correctly on your browser/platform.
Price
$1,649,900
Taxes:
$7,350.04
Occupancy by:
Owner
Address:
1454 Everest Cres , Oakville, L6H 3S4, Halton
Directions/Cross Streets:
William Cutmore & Dundas St
Rooms:
9
Bedrooms:
4
Bedrooms +:
0
Washrooms:
4
Family Room:
T
Basement:
Unfinished
Level/Floor
Room
Length(ft)
Width(ft)
Descriptions
Room
1 :
Main
Great Roo
13.97
14.43
Gas Fireplace, Hardwood Floor
Room
2 :
Main
Living Ro
8.99
10.89
Hardwood Floor, W/O To Patio
Room
3 :
Main
Dining Ro
10.99
14.46
Hardwood Floor
Room
4 :
Main
Kitchen
12.99
14.46
Centre Island, Hardwood Floor, Breakfast Bar
Room
5 :
Main
Den
9.51
10.07
Overlooks Frontyard
Room
6 :
Second
Primary B
14.99
14.46
5 Pc Ensuite, Walk-In Closet(s), Double Sink
Room
7 :
Second
Bedroom 2
10.50
8.99
3 Pc Ensuite, Double Closet
Room
8 :
Second
Bedroom 3
11.58
10.07
Broadloom, Walk-In Closet(s), Large Window
Room
9 :
Second
Bedroom 4
10.99
10.30
Broadloom
No. of Pieces
Level
Washroom
1 :
2
Main
Washroom
2 :
4
Second
Washroom
3 :
5
Second
Washroom
4 :
3
Second
Washroom
5 :
0
Washroom
6 :
2
Main
Washroom
7 :
4
Second
Washroom
8 :
5
Second
Washroom
9 :
3
Second
Washroom
10 :
0
Washroom
11 :
2
Main
Washroom
12 :
4
Second
Washroom
13 :
5
Second
Washroom
14 :
3
Second
Washroom
15 :
0
Property Type:
Detached
Style:
2-Storey
Exterior:
Brick
Garage Type:
Attached
(Parking/)Drive:
Available
Drive Parking Spaces:
1
Parking Type:
Available
Parking Type:
Available
Pool:
None
Approximatly Age:
0-5
Approximatly Square Footage:
2500-3000
Property Features:
Fenced Yard
CAC Included:
N
Water Included:
N
Cabel TV Included:
N
Common Elements Included:
N
Heat Included:
N
Parking Included:
N
Condo Tax Included:
N
Building Insurance Included:
N
Fireplace/Stove:
N
Heat Type:
Forced Air
Central Air Conditioning:
Central Air
Central Vac:
Y
Laundry Level:
Syste
Ensuite Laundry:
F
Sewers:
Septic
Percent Down:
5
10
15
20
25
10
10
15
20
25
15
10
15
20
25
20
10
15
20
25
Down Payment
$82,495
$164,990
$247,485
$329,980
First Mortgage
$1,567,405
$1,484,910
$1,402,415
$1,319,920
CMHC/GE
$43,103.64
$29,698.2
$24,542.26
$0
Total Financing
$1,610,508.64
$1,514,608.2
$1,426,957.26
$1,319,920
Monthly P&I
$6,897.68
$6,486.95
$6,111.55
$5,653.12
Expenses
$0
$0
$0
$0
Total Payment
$6,897.68
$6,486.95
$6,111.55
$5,653.12
Income Required
$258,663.14
$243,260.61
$229,183.02
$211,991.81
This chart is for demonstration purposes only. Always consult a professional financial
advisor before making personal financial decisions.
Although the information displayed is believed to be accurate, no warranties or representations are made of any kind.
CITYSCAPE REAL ESTATE LTD.
Jump To:
--Please select an Item--
Description
General Details
Room & Interior
Exterior
Utilities
Walk Score
Street View
Map and Direction
Book Showing
Email Friend
View Slide Show
View All Photos >
Virtual Tour
Affordability Chart
Mortgage Calculator
Add To Compare List
Private Website
Print This Page
At a Glance:
Type:
Freehold - Detached
Area:
Halton
Municipality:
Oakville
Neighbourhood:
1010 - JM Joshua Meadows
Style:
2-Storey
Lot Size:
x 90.04(Feet)
Approximate Age:
0-5
Tax:
$7,350.04
Maintenance Fee:
$0
Beds:
4
Baths:
4
Garage:
0
Fireplace:
N
Air Conditioning:
Pool:
None
Locatin Map:
Listing added to compare list, click
here to view comparison
chart.
Inline HTML
Listing added to compare list,
click here to
view comparison chart.
MD Ashraful Bari
Broker
HomeLife/Future Realty Inc , Brokerage
Independently owned and operated.
Cell: 647.406.6653 | Office: 905.201.9977
MD Ashraful Bari
BROKER
Cell: 647.406.6653
Office: 905.201.9977
Fax: 905.201.9229
HomeLife/Future Realty Inc., Brokerage Independently owned and operated.


