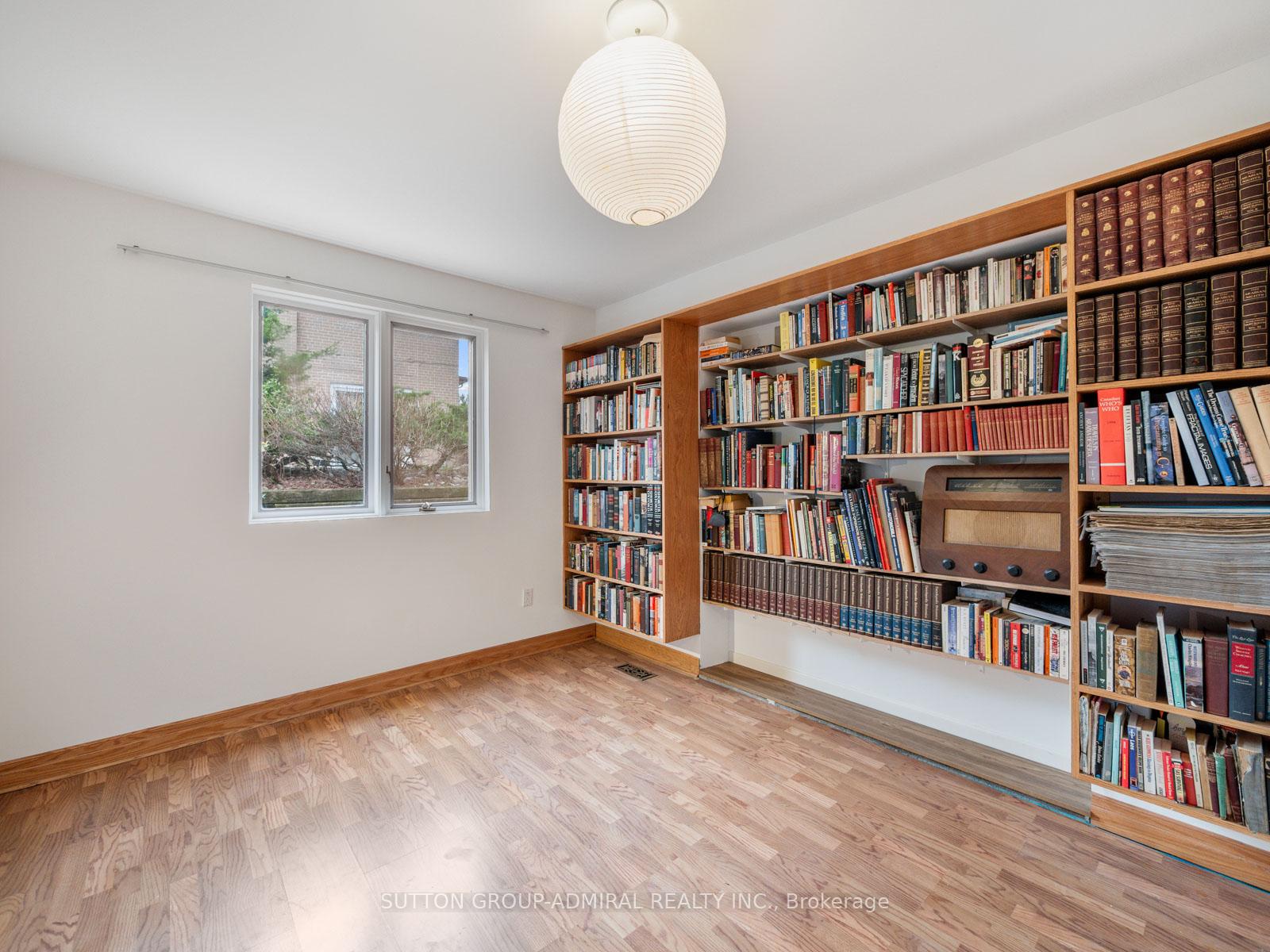Hi! This plugin doesn't seem to work correctly on your browser/platform.
Price
$1,618,888
Taxes:
$8,619.23
Assessment Year:
2024
Occupancy by:
Owner
Address:
288 Newton Driv , Toronto, M2M 2P8, Toronto
Directions/Cross Streets:
Bayview Ave & Steeles Ave East
Rooms:
8
Rooms +:
3
Bedrooms:
4
Bedrooms +:
0
Washrooms:
3
Family Room:
F
Basement:
Finished
Level/Floor
Room
Length(ft)
Width(ft)
Descriptions
Room
1 :
In Between
Living Ro
27.65
22.07
Bow Window, Pot Lights, Skylight
Room
2 :
In Between
Dining Ro
10.17
7.45
Hardwood Floor, Pot Lights, Open Concept
Room
3 :
In Between
Office
11.12
8.72
Broadloom, Networked, Window
Room
4 :
In Between
Sunroom
19.35
8.00
Tile Floor, Overlooks Backyard, Open Concept
Room
5 :
Main
Kitchen
10.66
10.53
Stainless Steel Appl, Pantry, W/O To Deck
Room
6 :
Main
Bedroom
10.82
9.77
Laminate, Window, Networked
Room
7 :
Second
Primary B
16.73
11.09
Closet, 2 Pc Ensuite, W/O To Patio
Room
8 :
Second
Bedroom 2
13.12
11.09
Hardwood Floor, Overlooks Frontyard, Closet
Room
9 :
Second
Bedroom 3
9.48
9.25
Hardwood Floor, Window, Closet
Room
10 :
Basement
Workshop
13.02
10.40
Broadloom, Separate Room, Open Concept
Room
11 :
Basement
Recreatio
19.09
16.73
Open Concept, Fireplace, Above Grade Window
No. of Pieces
Level
Washroom
1 :
3
Main
Washroom
2 :
2
Second
Washroom
3 :
4
Second
Washroom
4 :
0
Washroom
5 :
0
Property Type:
Detached
Style:
2-Storey
Exterior:
Brick
Garage Type:
Built-In
(Parking/)Drive:
Private
Drive Parking Spaces:
4
Parking Type:
Private
Parking Type:
Private
Pool:
None
Other Structures:
Garden Shed
Approximatly Square Footage:
2000-2500
Property Features:
Fenced Yard
CAC Included:
N
Water Included:
N
Cabel TV Included:
N
Common Elements Included:
N
Heat Included:
N
Parking Included:
N
Condo Tax Included:
N
Building Insurance Included:
N
Fireplace/Stove:
Y
Heat Type:
Forced Air
Central Air Conditioning:
Central Air
Central Vac:
Y
Laundry Level:
Syste
Ensuite Laundry:
F
Sewers:
Sewer
Percent Down:
5
10
15
20
25
10
10
15
20
25
15
10
15
20
25
20
10
15
20
25
Down Payment
$
$
$
$
First Mortgage
$
$
$
$
CMHC/GE
$
$
$
$
Total Financing
$
$
$
$
Monthly P&I
$
$
$
$
Expenses
$
$
$
$
Total Payment
$
$
$
$
Income Required
$
$
$
$
This chart is for demonstration purposes only. Always consult a professional financial
advisor before making personal financial decisions.
Although the information displayed is believed to be accurate, no warranties or representations are made of any kind.
SUTTON GROUP-ADMIRAL REALTY INC.
Jump To:
--Please select an Item--
Description
General Details
Room & Interior
Exterior
Utilities
Walk Score
Street View
Map and Direction
Book Showing
Email Friend
View Slide Show
View All Photos >
Virtual Tour
Affordability Chart
Mortgage Calculator
Add To Compare List
Private Website
Print This Page
At a Glance:
Type:
Freehold - Detached
Area:
Toronto
Municipality:
Toronto C14
Neighbourhood:
Newtonbrook East
Style:
2-Storey
Lot Size:
x 168.60(Feet)
Approximate Age:
Tax:
$8,619.23
Maintenance Fee:
$0
Beds:
4
Baths:
3
Garage:
0
Fireplace:
Y
Air Conditioning:
Pool:
None
Locatin Map:
Listing added to compare list, click
here to view comparison
chart.
Inline HTML
Listing added to compare list,
click here to
view comparison chart.
MD Ashraful Bari
Broker
HomeLife/Future Realty Inc , Brokerage
Independently owned and operated.
Cell: 647.406.6653 | Office: 905.201.9977
MD Ashraful Bari
BROKER
Cell: 647.406.6653
Office: 905.201.9977
Fax: 905.201.9229
HomeLife/Future Realty Inc., Brokerage Independently owned and operated.


