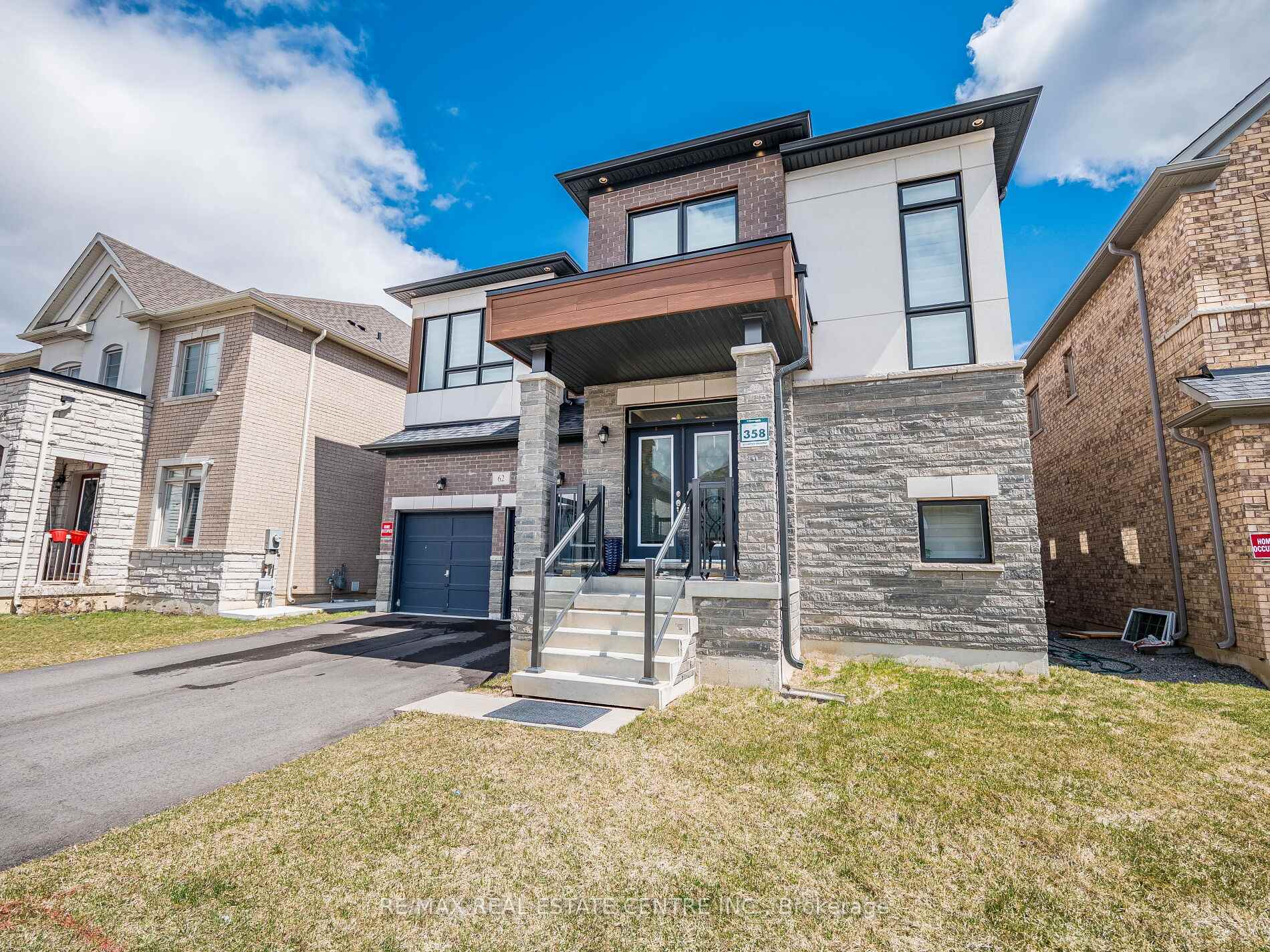Hi! This plugin doesn't seem to work correctly on your browser/platform.
Price
$1,849,100
Taxes:
$100
Occupancy by:
Owner
Address:
62 Cattail Cres , Hamilton, L0R 1Z6, Hamilton
Directions/Cross Streets:
Dundas & Skinner
Rooms:
9
Rooms +:
4
Bedrooms:
5
Bedrooms +:
2
Washrooms:
7
Family Room:
T
Basement:
Apartment
No. of Pieces
Level
Washroom
1 :
3
Ground
Washroom
2 :
4
Second
Washroom
3 :
5
Second
Washroom
4 :
4
Second
Washroom
5 :
4
Basement
Property Type:
Detached
Style:
2-Storey
Exterior:
Brick
Garage Type:
Attached
(Parking/)Drive:
Private Do
Drive Parking Spaces:
5
Parking Type:
Private Do
Parking Type:
Private Do
Pool:
None
Approximatly Age:
0-5
Approximatly Square Footage:
3500-5000
CAC Included:
N
Water Included:
N
Cabel TV Included:
N
Common Elements Included:
N
Heat Included:
N
Parking Included:
N
Condo Tax Included:
N
Building Insurance Included:
N
Fireplace/Stove:
Y
Heat Type:
Forced Air
Central Air Conditioning:
Central Air
Central Vac:
N
Laundry Level:
Syste
Ensuite Laundry:
F
Sewers:
Sewer
Percent Down:
5
10
15
20
25
10
10
15
20
25
15
10
15
20
25
20
10
15
20
25
Down Payment
$180
$360
$540
$720
First Mortgage
$3,420
$3,240
$3,060
$2,880
CMHC/GE
$94.05
$64.8
$53.55
$0
Total Financing
$3,514.05
$3,304.8
$3,113.55
$2,880
Monthly P&I
$15.05
$14.15
$13.34
$12.33
Expenses
$0
$0
$0
$0
Total Payment
$15.05
$14.15
$13.34
$12.33
Income Required
$564.39
$530.78
$500.07
$462.56
This chart is for demonstration purposes only. Always consult a professional financial
advisor before making personal financial decisions.
Although the information displayed is believed to be accurate, no warranties or representations are made of any kind.
RE/MAX REAL ESTATE CENTRE INC.
Jump To:
--Please select an Item--
Description
General Details
Room & Interior
Exterior
Utilities
Walk Score
Street View
Map and Direction
Book Showing
Email Friend
View Slide Show
View All Photos >
Affordability Chart
Mortgage Calculator
Add To Compare List
Private Website
Print This Page
At a Glance:
Type:
Freehold - Detached
Area:
Hamilton
Municipality:
Hamilton
Neighbourhood:
Waterdown
Style:
2-Storey
Lot Size:
x 100.07(Feet)
Approximate Age:
0-5
Tax:
$100
Maintenance Fee:
$0
Beds:
5+2
Baths:
7
Garage:
0
Fireplace:
Y
Air Conditioning:
Pool:
None
Locatin Map:
Listing added to compare list, click
here to view comparison
chart.
Inline HTML
Listing added to compare list,
click here to
view comparison chart.
MD Ashraful Bari
Broker
HomeLife/Future Realty Inc , Brokerage
Independently owned and operated.
Cell: 647.406.6653 | Office: 905.201.9977
MD Ashraful Bari
BROKER
Cell: 647.406.6653
Office: 905.201.9977
Fax: 905.201.9229
HomeLife/Future Realty Inc., Brokerage Independently owned and operated.


