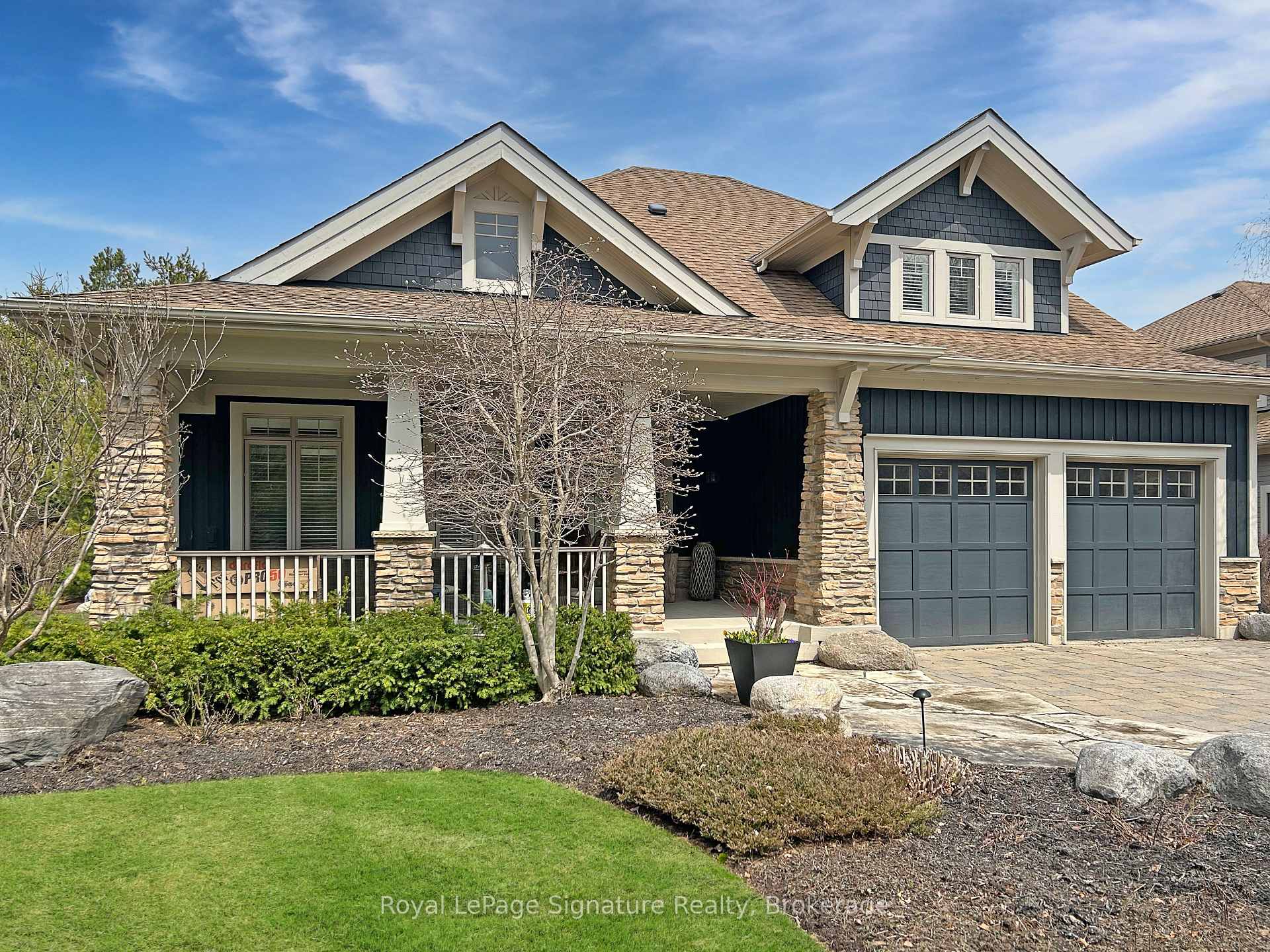Hi! This plugin doesn't seem to work correctly on your browser/platform.
Price
$2,399,000
Taxes:
$8,104
Assessment Year:
2024
Occupancy by:
Owner
Address:
149 East Ridge Driv , Blue Mountains, N0H 2P0, Grey County
Acreage:
< .50
Directions/Cross Streets:
Lora Bay Drive
Rooms:
7
Rooms +:
6
Bedrooms:
3
Bedrooms +:
2
Washrooms:
4
Family Room:
T
Basement:
Full
Level/Floor
Room
Length(ft)
Width(ft)
Descriptions
Room
1 :
Lower
Family Ro
27.62
34.37
Room
2 :
Lower
Bedroom 5
12.23
12.40
Room
3 :
Lower
Bedroom 4
12.14
11.87
Room
4 :
Lower
Laundry
13.15
7.81
Room
5 :
Main
Den
14.86
12.27
Room
6 :
Main
Primary B
17.91
19.78
Room
7 :
Main
Living Ro
18.89
19.94
Room
8 :
Main
Dining Ro
12.10
19.94
Room
9 :
Main
Kitchen
17.29
10.23
Room
10 :
Main
Pantry
11.51
8.46
Room
11 :
Upper
Bedroom 3
15.32
21.75
Room
12 :
Upper
Bedroom 2
15.32
11.35
No. of Pieces
Level
Washroom
1 :
5
Main
Washroom
2 :
2
Main
Washroom
3 :
3
Second
Washroom
4 :
4
Lower
Washroom
5 :
0
Property Type:
Detached
Style:
2-Storey
Exterior:
Stone
Garage Type:
Attached
(Parking/)Drive:
Private Do
Drive Parking Spaces:
6
Parking Type:
Private Do
Parking Type:
Private Do
Pool:
None
Approximatly Age:
16-30
Approximatly Square Footage:
2500-3000
Property Features:
Beach
CAC Included:
N
Water Included:
N
Cabel TV Included:
N
Common Elements Included:
N
Heat Included:
N
Parking Included:
N
Condo Tax Included:
N
Building Insurance Included:
N
Fireplace/Stove:
Y
Heat Type:
Forced Air
Central Air Conditioning:
Central Air
Central Vac:
Y
Laundry Level:
Syste
Ensuite Laundry:
F
Elevator Lift:
False
Sewers:
Sewer
Utilities-Cable:
Y
Utilities-Hydro:
Y
Percent Down:
5
10
15
20
25
10
10
15
20
25
15
10
15
20
25
20
10
15
20
25
Down Payment
$
$
$
$
First Mortgage
$
$
$
$
CMHC/GE
$
$
$
$
Total Financing
$
$
$
$
Monthly P&I
$
$
$
$
Expenses
$
$
$
$
Total Payment
$
$
$
$
Income Required
$
$
$
$
This chart is for demonstration purposes only. Always consult a professional financial
advisor before making personal financial decisions.
Although the information displayed is believed to be accurate, no warranties or representations are made of any kind.
Royal LePage Signature Realty
Jump To:
--Please select an Item--
Description
General Details
Room & Interior
Exterior
Utilities
Walk Score
Street View
Map and Direction
Book Showing
Email Friend
View Slide Show
View All Photos >
Affordability Chart
Mortgage Calculator
Add To Compare List
Private Website
Print This Page
At a Glance:
Type:
Freehold - Detached
Area:
Grey County
Municipality:
Blue Mountains
Neighbourhood:
Blue Mountains
Style:
2-Storey
Lot Size:
x 176.35(Feet)
Approximate Age:
16-30
Tax:
$8,104
Maintenance Fee:
$0
Beds:
3+2
Baths:
4
Garage:
0
Fireplace:
Y
Air Conditioning:
Pool:
None
Locatin Map:
Listing added to compare list, click
here to view comparison
chart.
Inline HTML
Listing added to compare list,
click here to
view comparison chart.
MD Ashraful Bari
Broker
HomeLife/Future Realty Inc , Brokerage
Independently owned and operated.
Cell: 647.406.6653 | Office: 905.201.9977
MD Ashraful Bari
BROKER
Cell: 647.406.6653
Office: 905.201.9977
Fax: 905.201.9229
HomeLife/Future Realty Inc., Brokerage Independently owned and operated.
Listing added to your favorite list


