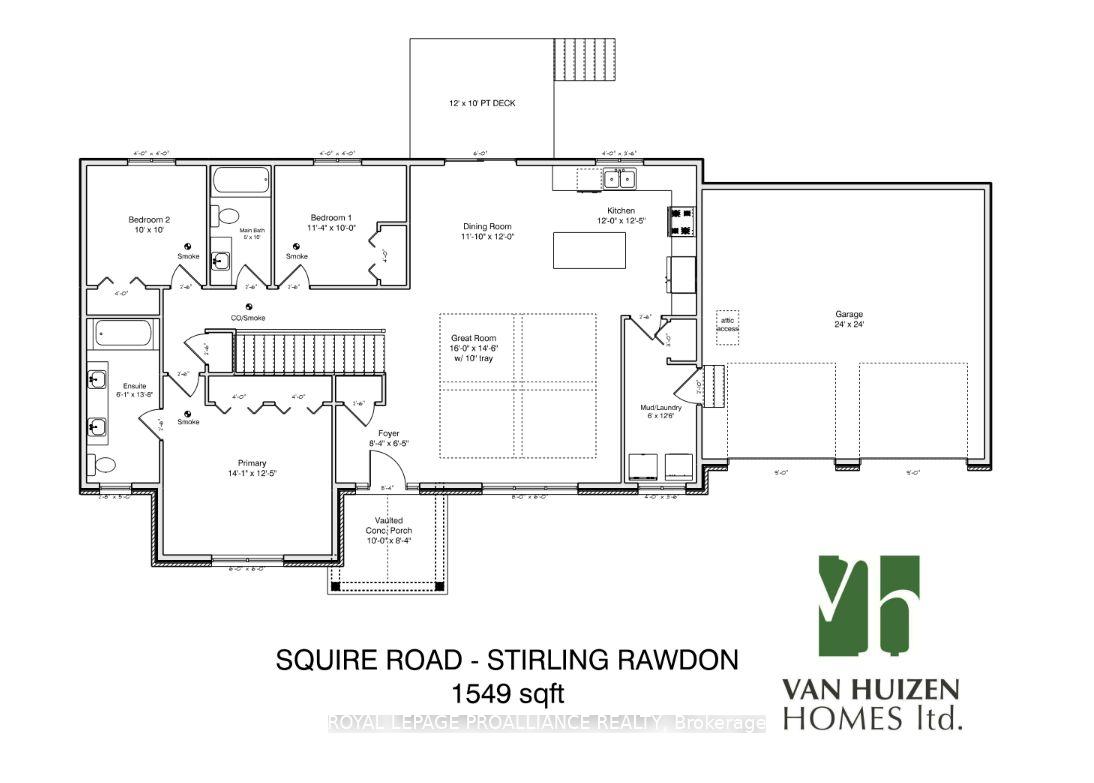Hi! This plugin doesn't seem to work correctly on your browser/platform.
Price
$949,900
Taxes:
$0
Occupancy by:
Vacant
Address:
0 Squire Road , Stirling-Rawdon, K0K 3C0, Hastings
Acreage:
5-9.99
Directions/Cross Streets:
Springbrook Road to Squire Road south
Rooms:
10
Bedrooms:
3
Bedrooms +:
0
Washrooms:
2
Family Room:
F
Basement:
Unfinished
Level/Floor
Room
Length(ft)
Width(ft)
Descriptions
Room
1 :
Main
Foyer
8.53
6.23
Room
2 :
Main
Great Roo
18.04
14.60
Room
3 :
Main
Mud Room
5.90
12.46
Room
4 :
Main
Kitchen
11.97
11.97
Room
5 :
Main
Dining Ro
12.60
11.97
Room
6 :
Main
Primary B
14.10
12.14
Room
7 :
Main
Bathroom
6.10
13.78
4 Pc Ensuite
Room
8 :
Main
Bedroom 2
12.40
9.84
Room
9 :
Main
Bedroom 3
9.84
9.84
Room
10 :
Main
Bathroom
4.92
9.84
4 Pc Bath
No. of Pieces
Level
Washroom
1 :
4
Washroom
2 :
4
Main
Washroom
3 :
0
Washroom
4 :
0
Washroom
5 :
0
Property Type:
Detached
Style:
Bungalow
Exterior:
Stone
Garage Type:
Attached
(Parking/)Drive:
Private, P
Drive Parking Spaces:
6
Parking Type:
Private, P
Parking Type:
Private
Parking Type:
Private Tr
Pool:
None
Approximatly Age:
New
Approximatly Square Footage:
1500-2000
Property Features:
Golf
CAC Included:
N
Water Included:
N
Cabel TV Included:
N
Common Elements Included:
N
Heat Included:
N
Parking Included:
N
Condo Tax Included:
N
Building Insurance Included:
N
Fireplace/Stove:
N
Heat Type:
Forced Air
Central Air Conditioning:
Central Air
Central Vac:
N
Laundry Level:
Syste
Ensuite Laundry:
F
Sewers:
None
Water:
Dug Well
Water Supply Types:
Dug Well
Utilities-Cable:
Y
Utilities-Hydro:
Y
Percent Down:
5
10
15
20
25
10
10
15
20
25
15
10
15
20
25
20
10
15
20
25
Down Payment
$44,950
$89,900
$134,850
$179,800
First Mortgage
$854,050
$809,100
$764,150
$719,200
CMHC/GE
$23,486.38
$16,182
$13,372.63
$0
Total Financing
$877,536.38
$825,282
$777,522.63
$719,200
Monthly P&I
$3,758.42
$3,534.62
$3,330.07
$3,080.28
Expenses
$0
$0
$0
$0
Total Payment
$3,758.42
$3,534.62
$3,330.07
$3,080.28
Income Required
$140,940.76
$132,548.21
$124,877.59
$115,510.42
This chart is for demonstration purposes only. Always consult a professional financial
advisor before making personal financial decisions.
Although the information displayed is believed to be accurate, no warranties or representations are made of any kind.
ROYAL LEPAGE PROALLIANCE REALTY
Jump To:
--Please select an Item--
Description
General Details
Room & Interior
Exterior
Utilities
Walk Score
Street View
Map and Direction
Book Showing
Email Friend
View Slide Show
View All Photos >
Affordability Chart
Mortgage Calculator
Add To Compare List
Private Website
Print This Page
At a Glance:
Type:
Freehold - Detached
Area:
Hastings
Municipality:
Stirling-Rawdon
Neighbourhood:
Rawdon Ward
Style:
Bungalow
Lot Size:
x 910.00(Feet)
Approximate Age:
New
Tax:
$0
Maintenance Fee:
$0
Beds:
3
Baths:
2
Garage:
0
Fireplace:
N
Air Conditioning:
Pool:
None
Locatin Map:
Listing added to compare list, click
here to view comparison
chart.
Inline HTML
Listing added to compare list,
click here to
view comparison chart.
MD Ashraful Bari
Broker
HomeLife/Future Realty Inc , Brokerage
Independently owned and operated.
Cell: 647.406.6653 | Office: 905.201.9977
MD Ashraful Bari
BROKER
Cell: 647.406.6653
Office: 905.201.9977
Fax: 905.201.9229
HomeLife/Future Realty Inc., Brokerage Independently owned and operated.


