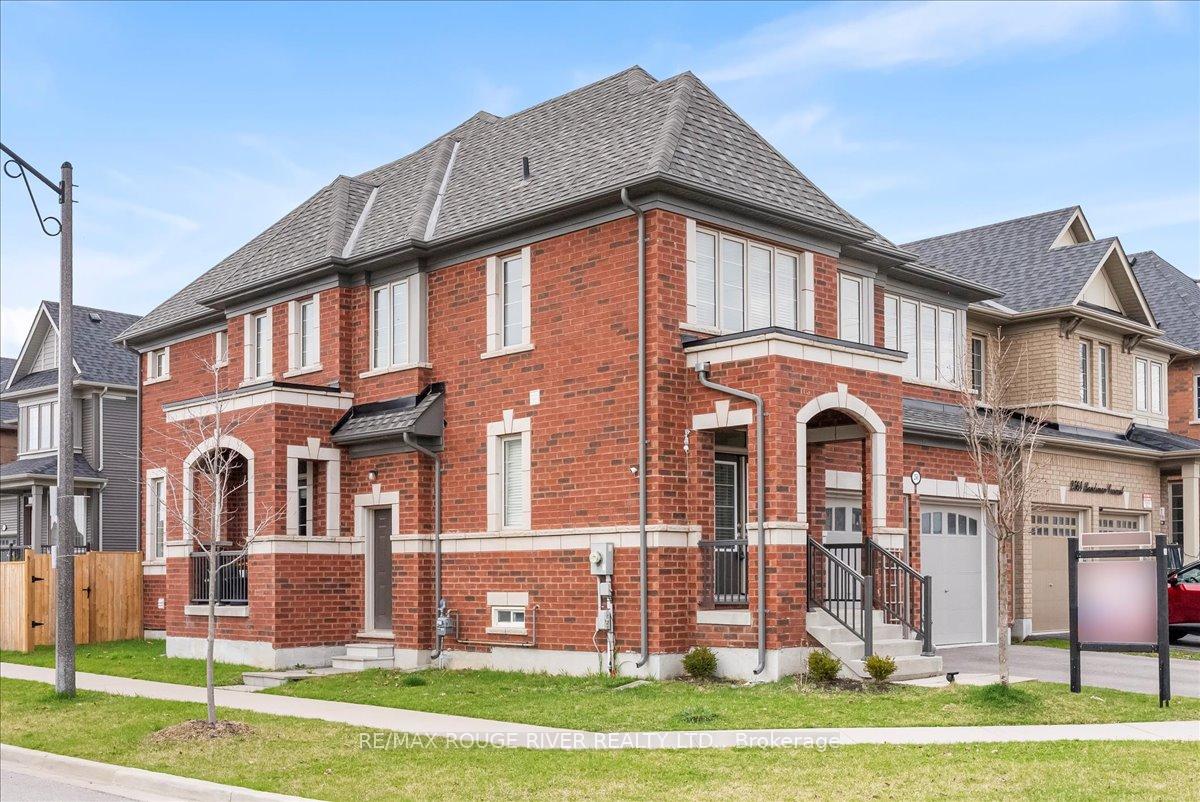Hi! This plugin doesn't seem to work correctly on your browser/platform.
Price
$1,276,000
Taxes:
$7,846
Occupancy by:
Owner
Address:
2560 Bandsman Cres , Oshawa, L1L 0M2, Durham
Directions/Cross Streets:
Simcoe st N /Britannia Ave W
Rooms:
9
Bedrooms:
4
Bedrooms +:
0
Washrooms:
4
Family Room:
T
Basement:
Separate Ent
Level/Floor
Room
Length(ft)
Width(ft)
Descriptions
Room
1 :
Main
Dining Ro
13.97
13.97
Hardwood Floor, Separate Room, W/O To Balcony
Room
2 :
Main
Family Ro
16.99
13.97
Hardwood Floor, Combined w/Kitchen, Fireplace
Room
3 :
Main
Kitchen
13.61
11.97
Ceramic Floor, Stainless Steel Appl, Backsplash
Room
4 :
Main
Breakfast
10.99
10.00
Ceramic Floor, W/O To Yard, Pot Lights
Room
5 :
Second
Primary B
16.99
15.74
Broadloom, 5 Pc Ensuite, Walk-In Closet(s)
Room
6 :
Second
Bedroom 2
11.97
11.97
Broadloom, Closet, Large Window
Room
7 :
Second
Bedroom 3
10.99
14.60
Broadloom, Closet, Large Window
Room
8 :
Second
Bedroom 4
16.89
10.59
Broadloom, Closet, Large Window
No. of Pieces
Level
Washroom
1 :
2
Main
Washroom
2 :
1
Second
Washroom
3 :
3
Second
Washroom
4 :
5
Second
Washroom
5 :
0
Washroom
6 :
2
Main
Washroom
7 :
1
Second
Washroom
8 :
3
Second
Washroom
9 :
5
Second
Washroom
10 :
0
Washroom
11 :
2
Main
Washroom
12 :
1
Second
Washroom
13 :
3
Second
Washroom
14 :
5
Second
Washroom
15 :
0
Property Type:
Detached
Style:
2-Storey
Exterior:
Brick
Garage Type:
Built-In
(Parking/)Drive:
Private
Drive Parking Spaces:
2
Parking Type:
Private
Parking Type:
Private
Pool:
None
Approximatly Square Footage:
2500-3000
CAC Included:
N
Water Included:
N
Cabel TV Included:
N
Common Elements Included:
N
Heat Included:
N
Parking Included:
N
Condo Tax Included:
N
Building Insurance Included:
N
Fireplace/Stove:
Y
Heat Type:
Forced Air
Central Air Conditioning:
Central Air
Central Vac:
N
Laundry Level:
Syste
Ensuite Laundry:
F
Sewers:
Sewer
Percent Down:
5
10
15
20
25
10
10
15
20
25
15
10
15
20
25
20
10
15
20
25
Down Payment
$
$
$
$
First Mortgage
$
$
$
$
CMHC/GE
$
$
$
$
Total Financing
$
$
$
$
Monthly P&I
$
$
$
$
Expenses
$
$
$
$
Total Payment
$
$
$
$
Income Required
$
$
$
$
This chart is for demonstration purposes only. Always consult a professional financial
advisor before making personal financial decisions.
Although the information displayed is believed to be accurate, no warranties or representations are made of any kind.
RE/MAX ROUGE RIVER REALTY LTD.
Jump To:
--Please select an Item--
Description
General Details
Room & Interior
Exterior
Utilities
Walk Score
Street View
Map and Direction
Book Showing
Email Friend
View Slide Show
View All Photos >
Virtual Tour
Affordability Chart
Mortgage Calculator
Add To Compare List
Private Website
Print This Page
At a Glance:
Type:
Freehold - Detached
Area:
Durham
Municipality:
Oshawa
Neighbourhood:
Windfields
Style:
2-Storey
Lot Size:
x 100.06(Feet)
Approximate Age:
Tax:
$7,846
Maintenance Fee:
$0
Beds:
4
Baths:
4
Garage:
0
Fireplace:
Y
Air Conditioning:
Pool:
None
Locatin Map:
Listing added to compare list, click
here to view comparison
chart.
Inline HTML
Listing added to compare list,
click here to
view comparison chart.
MD Ashraful Bari
Broker
HomeLife/Future Realty Inc , Brokerage
Independently owned and operated.
Cell: 647.406.6653 | Office: 905.201.9977
MD Ashraful Bari
BROKER
Cell: 647.406.6653
Office: 905.201.9977
Fax: 905.201.9229
HomeLife/Future Realty Inc., Brokerage Independently owned and operated.


