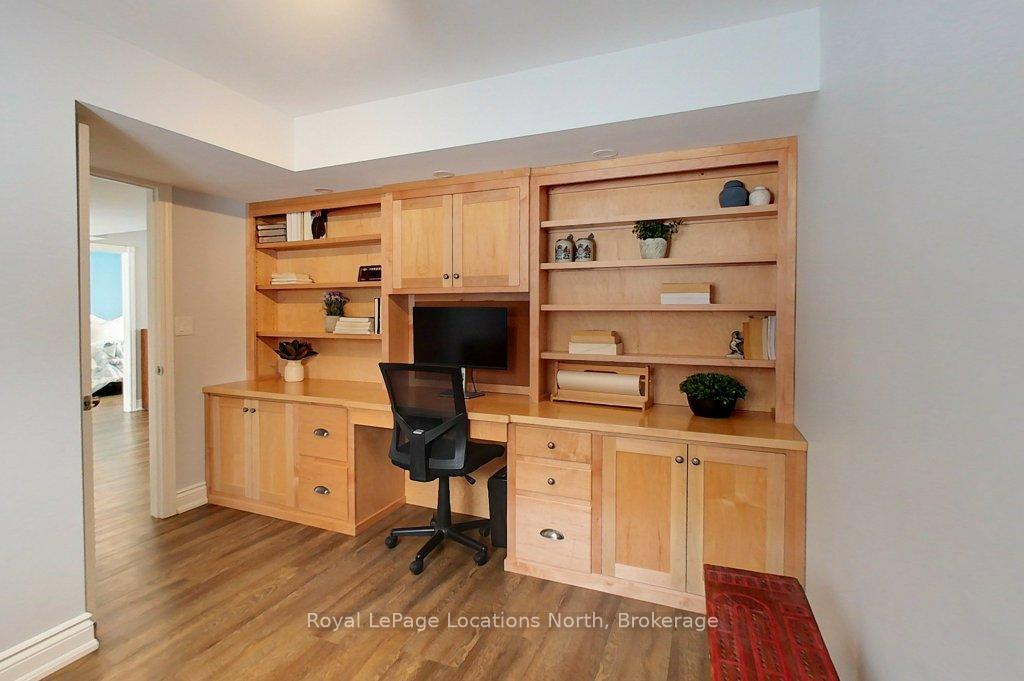Hi! This plugin doesn't seem to work correctly on your browser/platform.
Price
$1,525,000
Taxes:
$4,468
Assessment Year:
2024
Occupancy by:
Owner
Address:
121 Edward Stre , Blue Mountains, N0H 1J0, Grey County
Directions/Cross Streets:
Edward St. and Marsh St.
Rooms:
13
Bedrooms:
5
Bedrooms +:
0
Washrooms:
4
Family Room:
T
Basement:
Separate Ent
Level/Floor
Room
Length(ft)
Width(ft)
Descriptions
Room
1 :
Second
Kitchen
25.26
9.51
Room
2 :
Second
Dining Ro
19.88
6.59
Room
3 :
Second
Living Ro
19.88
18.53
Room
4 :
Second
Bathroom
7.15
6.23
Room
5 :
Second
Primary B
16.86
11.41
Room
6 :
Second
Bathroom
11.28
7.81
Room
7 :
Second
Laundry
8.50
3.87
Room
8 :
Ground
Bedroom
11.41
9.54
Room
9 :
Second
Bedroom
10.69
7.94
Room
10 :
Second
Bathroom
7.94
6.49
Room
11 :
Main
Bathroom
8.59
4.99
Room
12 :
Main
Bedroom
11.05
10.86
Room
13 :
Main
Mud Room
13.48
10.79
Room
14 :
Main
Bedroom
11.09
11.22
Room
15 :
Main
Recreatio
22.96
16.96
No. of Pieces
Level
Washroom
1 :
4
Second
Washroom
2 :
2
Second
Washroom
3 :
5
Second
Washroom
4 :
3
Ground
Washroom
5 :
0
Property Type:
Detached
Style:
2-Storey
Exterior:
Wood
Garage Type:
Attached
Drive Parking Spaces:
10
Pool:
None
Approximatly Square Footage:
3000-3500
Property Features:
Library
CAC Included:
N
Water Included:
N
Cabel TV Included:
N
Common Elements Included:
N
Heat Included:
N
Parking Included:
N
Condo Tax Included:
N
Building Insurance Included:
N
Fireplace/Stove:
Y
Heat Type:
Forced Air
Central Air Conditioning:
Central Air
Central Vac:
Y
Laundry Level:
Syste
Ensuite Laundry:
F
Sewers:
Septic
Utilities-Cable:
A
Utilities-Hydro:
Y
Percent Down:
5
10
15
20
25
10
10
15
20
25
15
10
15
20
25
20
10
15
20
25
Down Payment
$38,450
$76,900
$115,350
$153,800
First Mortgage
$730,550
$692,100
$653,650
$615,200
CMHC/GE
$20,090.13
$13,842
$11,438.88
$0
Total Financing
$750,640.13
$705,942
$665,088.88
$615,200
Monthly P&I
$3,214.93
$3,023.49
$2,848.52
$2,634.85
Expenses
$0
$0
$0
$0
Total Payment
$3,214.93
$3,023.49
$2,848.52
$2,634.85
Income Required
$120,560
$113,381.06
$106,819.65
$98,807.02
This chart is for demonstration purposes only. Always consult a professional financial
advisor before making personal financial decisions.
Although the information displayed is believed to be accurate, no warranties or representations are made of any kind.
Royal LePage Locations North
Jump To:
--Please select an Item--
Description
General Details
Room & Interior
Exterior
Utilities
Walk Score
Street View
Map and Direction
Book Showing
Email Friend
View Slide Show
View All Photos >
Virtual Tour
Affordability Chart
Mortgage Calculator
Add To Compare List
Private Website
Print This Page
At a Glance:
Type:
Freehold - Detached
Area:
Grey County
Municipality:
Blue Mountains
Neighbourhood:
Blue Mountains
Style:
2-Storey
Lot Size:
x 280.00(Feet)
Approximate Age:
Tax:
$4,468
Maintenance Fee:
$0
Beds:
5
Baths:
4
Garage:
0
Fireplace:
Y
Air Conditioning:
Pool:
None
Locatin Map:
Listing added to compare list, click
here to view comparison
chart.
Inline HTML
Listing added to compare list,
click here to
view comparison chart.
MD Ashraful Bari
Broker
HomeLife/Future Realty Inc , Brokerage
Independently owned and operated.
Cell: 647.406.6653 | Office: 905.201.9977
MD Ashraful Bari
BROKER
Cell: 647.406.6653
Office: 905.201.9977
Fax: 905.201.9229
HomeLife/Future Realty Inc., Brokerage Independently owned and operated.


