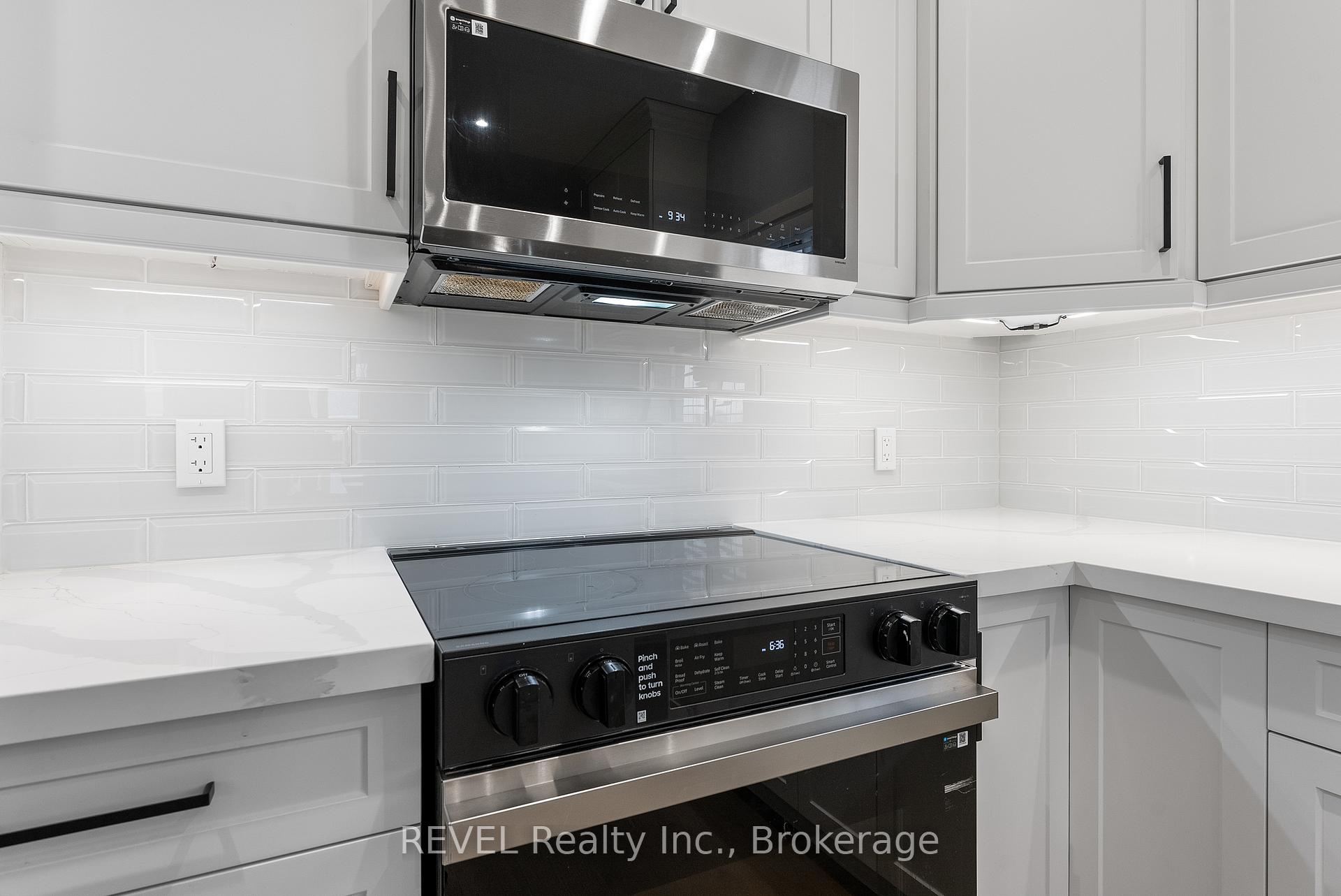Hi! This plugin doesn't seem to work correctly on your browser/platform.
Price
$879,900
Taxes:
$5,200
Assessment Year:
2024
Occupancy by:
Owner
Address:
151 Craddock Boul , Haldimand, N0A 1J0, Haldimand
Directions/Cross Streets:
Craddock and Lafayette
Rooms:
8
Bedrooms:
4
Bedrooms +:
0
Washrooms:
4
Family Room:
T
Basement:
Full
Level/Floor
Room
Length(ft)
Width(ft)
Descriptions
Room
1 :
Main
Kitchen
14.60
12.00
Hardwood Floor, Quartz Counter, Stainless Steel Appl
Room
2 :
Main
Dining Ro
14.60
10.59
Hardwood Floor, Walk-Out, Combined w/Kitchen
Room
3 :
Main
Living Ro
14.07
19.75
Gas Fireplace, Hardwood Floor, Pot Lights
Room
4 :
Second
Primary B
17.15
14.01
4 Pc Ensuite, Walk-In Closet(s), Ceiling Fan(s)
Room
5 :
Second
Bedroom 2
13.58
10.00
Room
6 :
Second
Bedroom 3
12.00
12.00
Room
7 :
Second
Bedroom 4
10.99
12.00
No. of Pieces
Level
Washroom
1 :
4
Second
Washroom
2 :
2
Main
Washroom
3 :
2
Basement
Washroom
4 :
0
Washroom
5 :
0
Washroom
6 :
4
Second
Washroom
7 :
2
Main
Washroom
8 :
2
Basement
Washroom
9 :
0
Washroom
10 :
0
Property Type:
Detached
Style:
2-Storey
Exterior:
Brick Front
Garage Type:
Attached
Drive Parking Spaces:
4
Pool:
None
Approximatly Age:
New
Approximatly Square Footage:
2000-2500
Property Features:
Hospital
CAC Included:
N
Water Included:
N
Cabel TV Included:
N
Common Elements Included:
N
Heat Included:
N
Parking Included:
N
Condo Tax Included:
N
Building Insurance Included:
N
Fireplace/Stove:
Y
Heat Type:
Forced Air
Central Air Conditioning:
Central Air
Central Vac:
N
Laundry Level:
Syste
Ensuite Laundry:
F
Elevator Lift:
False
Sewers:
Sewer
Percent Down:
5
10
15
20
25
10
10
15
20
25
15
10
15
20
25
20
10
15
20
25
Down Payment
$43,995
$87,990
$131,985
$175,980
First Mortgage
$835,905
$791,910
$747,915
$703,920
CMHC/GE
$22,987.39
$15,838.2
$13,088.51
$0
Total Financing
$858,892.39
$807,748.2
$761,003.51
$703,920
Monthly P&I
$3,678.57
$3,459.52
$3,259.32
$3,014.83
Expenses
$0
$0
$0
$0
Total Payment
$3,678.57
$3,459.52
$3,259.32
$3,014.83
Income Required
$137,946.36
$129,732.11
$122,224.46
$113,056.3
This chart is for demonstration purposes only. Always consult a professional financial
advisor before making personal financial decisions.
Although the information displayed is believed to be accurate, no warranties or representations are made of any kind.
REVEL Realty Inc., Brokerage
Jump To:
--Please select an Item--
Description
General Details
Room & Interior
Exterior
Utilities
Walk Score
Street View
Map and Direction
Book Showing
Email Friend
View Slide Show
View All Photos >
Affordability Chart
Mortgage Calculator
Add To Compare List
Private Website
Print This Page
At a Glance:
Type:
Freehold - Detached
Area:
Haldimand
Municipality:
Haldimand
Neighbourhood:
Haldimand
Style:
2-Storey
Lot Size:
x 108.66(Feet)
Approximate Age:
New
Tax:
$5,200
Maintenance Fee:
$0
Beds:
4
Baths:
4
Garage:
0
Fireplace:
Y
Air Conditioning:
Pool:
None
Locatin Map:
Listing added to compare list, click
here to view comparison
chart.
Inline HTML
Listing added to compare list,
click here to
view comparison chart.
MD Ashraful Bari
Broker
HomeLife/Future Realty Inc , Brokerage
Independently owned and operated.
Cell: 647.406.6653 | Office: 905.201.9977
MD Ashraful Bari
BROKER
Cell: 647.406.6653
Office: 905.201.9977
Fax: 905.201.9229
HomeLife/Future Realty Inc., Brokerage Independently owned and operated.


