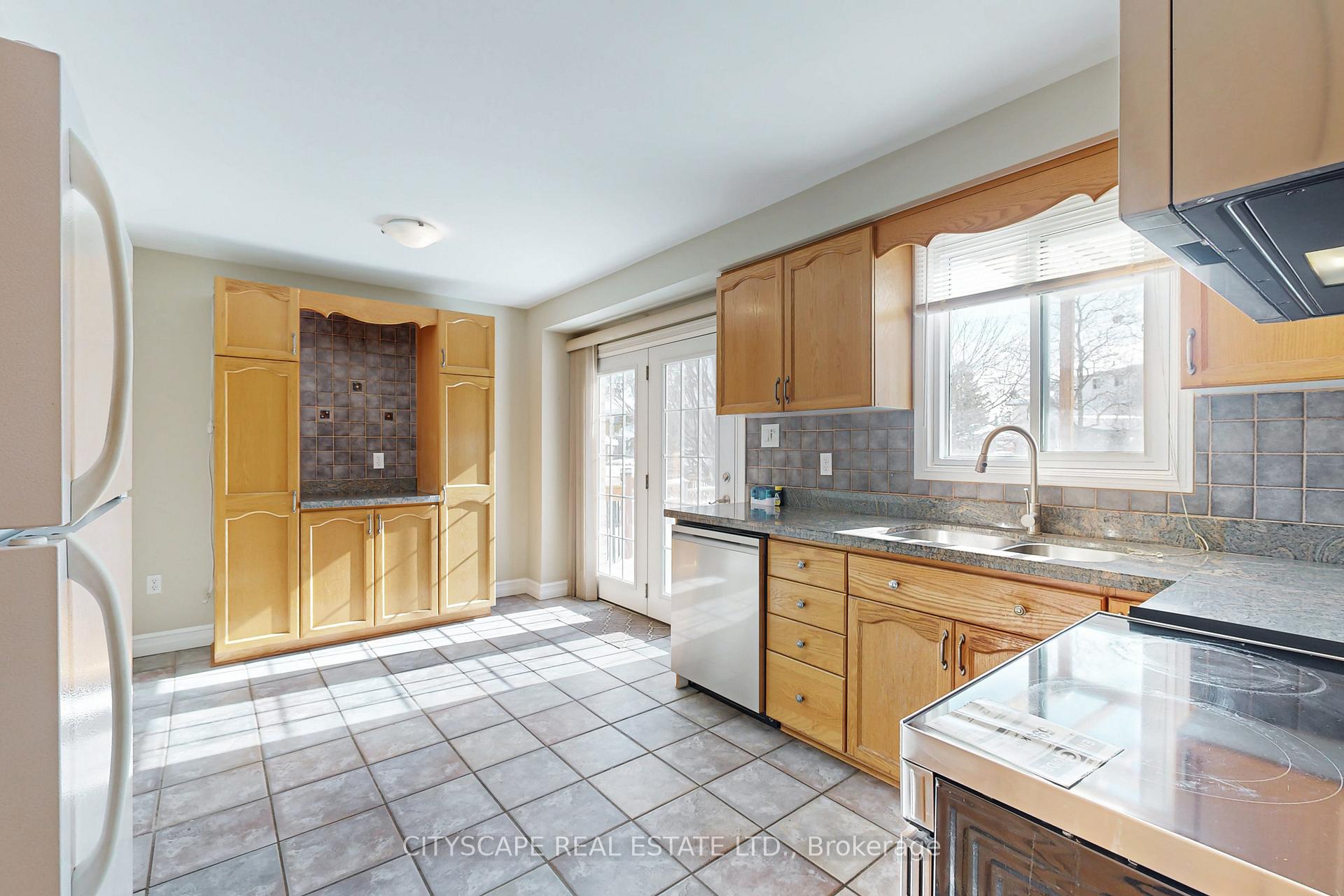Hi! This plugin doesn't seem to work correctly on your browser/platform.
Price
$899,999
Taxes:
$5,124.96
Occupancy by:
Vacant
Address:
65 Riverglen Driv , Georgina, L4P 3K7, York
Directions/Cross Streets:
Woodbine Ave/Riverglen Dr
Rooms:
9
Bedrooms:
3
Bedrooms +:
1
Washrooms:
3
Family Room:
F
Basement:
Finished
Level/Floor
Room
Length(ft)
Width(ft)
Descriptions
Room
1 :
Main
Living Ro
18.56
11.32
Hardwood Floor, Bay Window, French Doors
Room
2 :
Main
Dining Ro
11.05
9.74
Hardwood Floor
Room
3 :
Main
Kitchen
11.05
16.04
Granite Counters, Eat-in Kitchen, W/O To Deck
Room
4 :
Second
Primary B
16.76
11.94
4 Pc Ensuite, Walk-In Closet(s), Broadloom
Room
5 :
Second
Bedroom 2
9.77
11.58
Broadloom, Closet
Room
6 :
Second
Bedroom 3
9.35
10.00
Broadloom, Closet
Room
7 :
Basement
Family Ro
13.22
12.99
Dry Bar, Ceramic Floor
Room
8 :
Basement
Recreatio
16.56
12.17
Broadloom
Room
9 :
Basement
Den
10.86
12.89
Ceramic Floor
No. of Pieces
Level
Washroom
1 :
2
Main
Washroom
2 :
4
Second
Washroom
3 :
0
Washroom
4 :
0
Washroom
5 :
0
Property Type:
Detached
Style:
2-Storey
Exterior:
Aluminum Siding
Garage Type:
Attached
(Parking/)Drive:
Private Do
Drive Parking Spaces:
2
Parking Type:
Private Do
Parking Type:
Private Do
Pool:
Above Gr
Approximatly Square Footage:
1500-2000
CAC Included:
N
Water Included:
N
Cabel TV Included:
N
Common Elements Included:
N
Heat Included:
N
Parking Included:
N
Condo Tax Included:
N
Building Insurance Included:
N
Fireplace/Stove:
N
Heat Type:
Forced Air
Central Air Conditioning:
Central Air
Central Vac:
N
Laundry Level:
Syste
Ensuite Laundry:
F
Sewers:
Sewer
Percent Down:
5
10
15
20
25
10
10
15
20
25
15
10
15
20
25
20
10
15
20
25
Down Payment
$61,444.4
$122,888.8
$184,333.2
$245,777.6
First Mortgage
$1,167,443.6
$1,105,999.2
$1,044,554.8
$983,110.4
CMHC/GE
$32,104.7
$22,119.98
$18,279.71
$0
Total Financing
$1,199,548.3
$1,128,119.18
$1,062,834.51
$983,110.4
Monthly P&I
$5,137.57
$4,831.65
$4,552.04
$4,210.59
Expenses
$0
$0
$0
$0
Total Payment
$5,137.57
$4,831.65
$4,552.04
$4,210.59
Income Required
$192,658.96
$181,186.76
$170,701.42
$157,896.96
This chart is for demonstration purposes only. Always consult a professional financial
advisor before making personal financial decisions.
Although the information displayed is believed to be accurate, no warranties or representations are made of any kind.
CITYSCAPE REAL ESTATE LTD.
Jump To:
--Please select an Item--
Description
General Details
Room & Interior
Exterior
Utilities
Walk Score
Street View
Map and Direction
Book Showing
Email Friend
View Slide Show
View All Photos >
Virtual Tour
Affordability Chart
Mortgage Calculator
Add To Compare List
Private Website
Print This Page
At a Glance:
Type:
Freehold - Detached
Area:
York
Municipality:
Georgina
Neighbourhood:
Keswick South
Style:
2-Storey
Lot Size:
x 110.00(Feet)
Approximate Age:
Tax:
$5,124.96
Maintenance Fee:
$0
Beds:
3+1
Baths:
3
Garage:
0
Fireplace:
N
Air Conditioning:
Pool:
Above Gr
Locatin Map:
Listing added to compare list, click
here to view comparison
chart.
Inline HTML
Listing added to compare list,
click here to
view comparison chart.
MD Ashraful Bari
Broker
HomeLife/Future Realty Inc , Brokerage
Independently owned and operated.
Cell: 647.406.6653 | Office: 905.201.9977
MD Ashraful Bari
BROKER
Cell: 647.406.6653
Office: 905.201.9977
Fax: 905.201.9229
HomeLife/Future Realty Inc., Brokerage Independently owned and operated.


