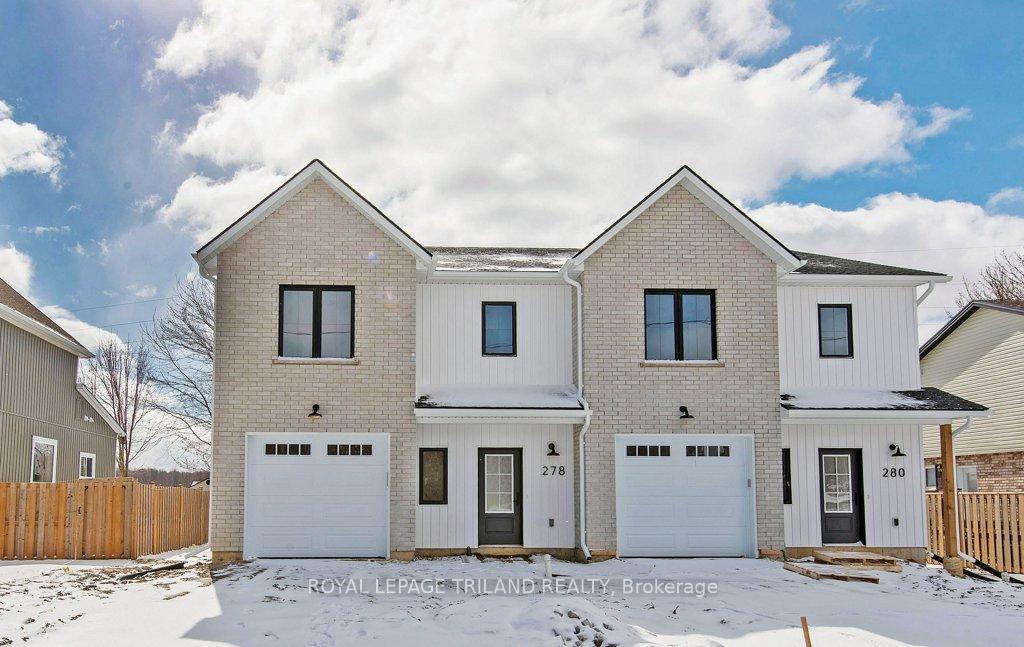Hi! This plugin doesn't seem to work correctly on your browser/platform.
Price
$569,900
Taxes:
$0
Occupancy by:
Vacant
Address:
278 Marsh Line , Dutton/Dunwich, N0L 1J0, Elgin
Acreage:
< .50
Directions/Cross Streets:
Currie Rd.
Rooms:
3
Rooms +:
4
Bedrooms:
3
Bedrooms +:
0
Washrooms:
3
Family Room:
T
Basement:
None
Level/Floor
Room
Length(ft)
Width(ft)
Descriptions
Room
1 :
Main
Kitchen
9.94
13.02
Quartz Counter, Backsplash
Room
2 :
Main
Dining Ro
9.84
10.43
Walk-Out
Room
3 :
Main
Living Ro
13.09
16.53
Gas Fireplace
Room
4 :
Second
Primary B
15.84
16.60
Walk-In Closet(s), 4 Pc Ensuite
Room
5 :
Second
Bedroom
11.35
12.23
Closet
Room
6 :
Second
Bedroom
11.28
12.30
Closet
Room
7 :
Second
Laundry
6.79
7.84
No. of Pieces
Level
Washroom
1 :
4
Second
Washroom
2 :
2
Main
Washroom
3 :
0
Washroom
4 :
0
Washroom
5 :
0
Washroom
6 :
4
Second
Washroom
7 :
2
Main
Washroom
8 :
0
Washroom
9 :
0
Washroom
10 :
0
Property Type:
Semi-Detached
Style:
2-Storey
Exterior:
Brick
Garage Type:
Attached
(Parking/)Drive:
Front Yard
Drive Parking Spaces:
3
Parking Type:
Front Yard
Parking Type:
Front Yard
Parking Type:
Private
Pool:
None
Other Structures:
Fence - Partia
Approximatly Age:
New
Approximatly Square Footage:
1500-2000
Property Features:
Park
CAC Included:
N
Water Included:
N
Cabel TV Included:
N
Common Elements Included:
N
Heat Included:
N
Parking Included:
N
Condo Tax Included:
N
Building Insurance Included:
N
Fireplace/Stove:
Y
Heat Type:
Forced Air
Central Air Conditioning:
Central Air
Central Vac:
N
Laundry Level:
Syste
Ensuite Laundry:
F
Sewers:
Sewer
Utilities-Cable:
A
Utilities-Hydro:
Y
Percent Down:
5
10
15
20
25
10
10
15
20
25
15
10
15
20
25
20
10
15
20
25
Down Payment
$22,100
$44,200
$66,300
$88,400
First Mortgage
$419,900
$397,800
$375,700
$353,600
CMHC/GE
$11,547.25
$7,956
$6,574.75
$0
Total Financing
$431,447.25
$405,756
$382,274.75
$353,600
Monthly P&I
$1,847.86
$1,737.82
$1,637.25
$1,514.44
Expenses
$0
$0
$0
$0
Total Payment
$1,847.86
$1,737.82
$1,637.25
$1,514.44
Income Required
$69,294.57
$65,168.31
$61,396.99
$56,791.55
This chart is for demonstration purposes only. Always consult a professional financial
advisor before making personal financial decisions.
Although the information displayed is believed to be accurate, no warranties or representations are made of any kind.
ROYAL LEPAGE TRILAND REALTY
Jump To:
--Please select an Item--
Description
General Details
Room & Interior
Exterior
Utilities
Walk Score
Street View
Map and Direction
Book Showing
Email Friend
View Slide Show
View All Photos >
Virtual Tour
Affordability Chart
Mortgage Calculator
Add To Compare List
Private Website
Print This Page
At a Glance:
Type:
Freehold - Semi-Detached
Area:
Elgin
Municipality:
Dutton/Dunwich
Neighbourhood:
Dutton
Style:
2-Storey
Lot Size:
x 118.82(Feet)
Approximate Age:
New
Tax:
$0
Maintenance Fee:
$0
Beds:
3
Baths:
3
Garage:
0
Fireplace:
Y
Air Conditioning:
Pool:
None
Locatin Map:
Listing added to compare list, click
here to view comparison
chart.
Inline HTML
Listing added to compare list,
click here to
view comparison chart.
MD Ashraful Bari
Broker
HomeLife/Future Realty Inc , Brokerage
Independently owned and operated.
Cell: 647.406.6653 | Office: 905.201.9977
MD Ashraful Bari
BROKER
Cell: 647.406.6653
Office: 905.201.9977
Fax: 905.201.9229
HomeLife/Future Realty Inc., Brokerage Independently owned and operated.


