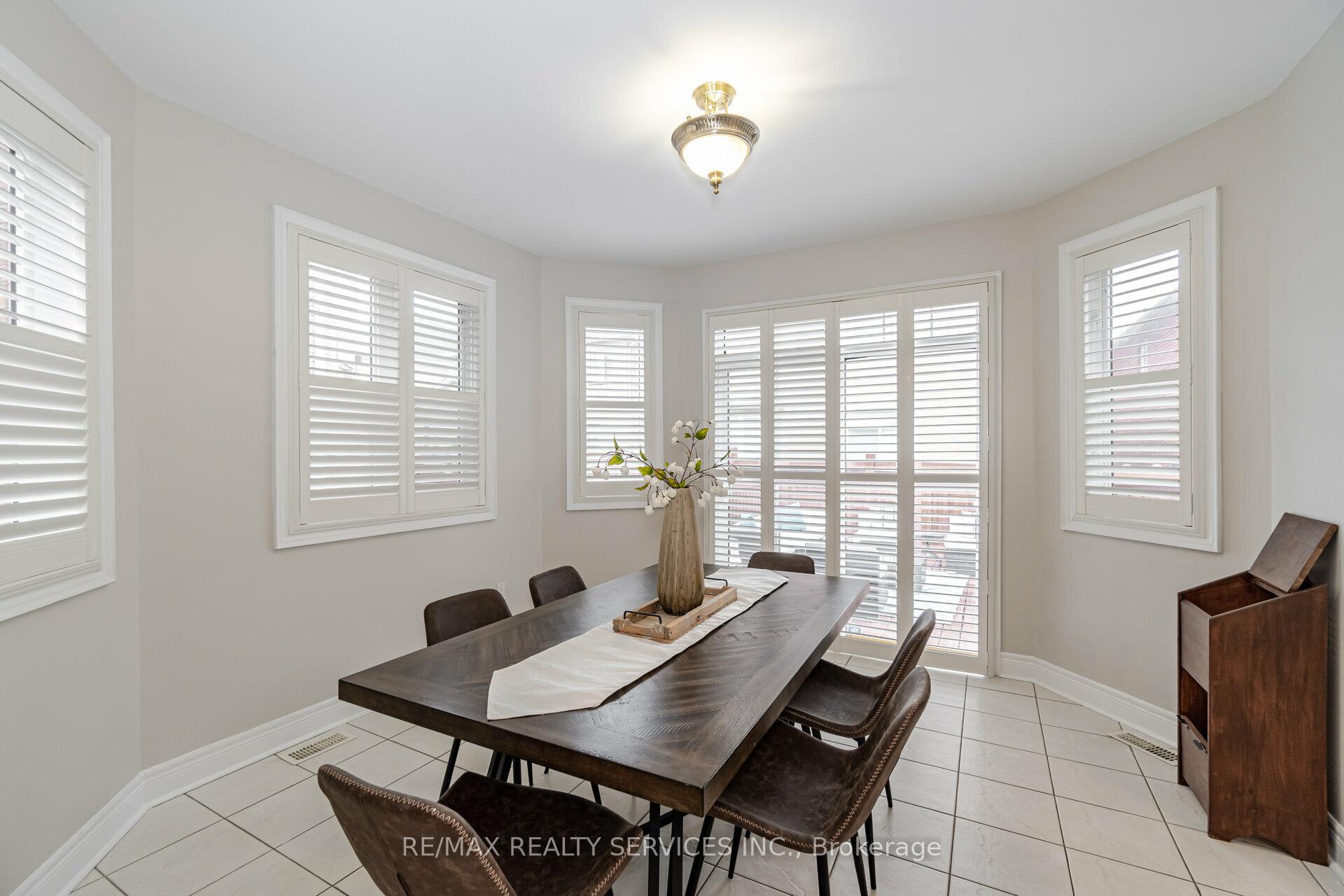Hi! This plugin doesn't seem to work correctly on your browser/platform.
Price
$1,699,999
Taxes:
$12,518
Occupancy by:
Owner
Address:
32 Radial Stre , Brampton, L6Y 5K7, Peel
Acreage:
< .50
Directions/Cross Streets:
Mississauga Rd / Hallstone Rd
Rooms:
16
Rooms +:
2
Bedrooms:
4
Bedrooms +:
1
Washrooms:
5
Family Room:
T
Basement:
Finished
Level/Floor
Room
Length(ft)
Width(ft)
Descriptions
Room
1 :
Main
Living Ro
14.07
10.92
Hardwood Floor, Combined w/Dining, Overlooks Dining
Room
2 :
Main
Dining Ro
16.89
12.92
Hardwood Floor, Combined w/Living, Formal Rm
Room
3 :
Main
Family Ro
19.38
15.09
Hardwood Floor, Open Concept, Gas Fireplace
Room
4 :
Main
Kitchen
16.79
19.29
Ceramic Floor, Centre Island, Breakfast Bar
Room
5 :
Main
Breakfast
9.84
9.84
Combined w/Kitchen, Ceramic Floor
Room
6 :
Main
Library
10.53
9.94
Hardwood Floor, French Doors, Window
Room
7 :
Second
Primary B
28.73
23.75
Broadloom, 5 Pc Ensuite, Separate Shower
Room
8 :
Second
Bedroom 2
13.91
10.92
Broadloom, Semi Ensuite, Walk-In Closet(s)
Room
9 :
Second
Bedroom 3
12.53
10.92
Broadloom, Semi Ensuite, Walk-In Closet(s)
Room
10 :
Second
Bedroom 4
16.89
10.82
Broadloom, 4 Pc Ensuite, Walk-In Closet(s)
Room
11 :
Main
Media Roo
14.50
10.59
Room
12 :
Basement
Bedroom
3.28
3.28
Room
13 :
Basement
Breakfast
3.28
3.28
Room
14 :
Basement
3.28
3.28
No. of Pieces
Level
Washroom
1 :
5
Second
Washroom
2 :
2
Ground
Washroom
3 :
4
Second
Washroom
4 :
4
Second
Washroom
5 :
3
Basement
Property Type:
Detached
Style:
2-Storey
Exterior:
Brick
Garage Type:
Attached
(Parking/)Drive:
Private
Drive Parking Spaces:
5
Parking Type:
Private
Parking Type:
Private
Pool:
None
Approximatly Age:
16-30
Approximatly Square Footage:
3500-5000
Property Features:
Cul de Sac/D
CAC Included:
N
Water Included:
N
Cabel TV Included:
N
Common Elements Included:
N
Heat Included:
N
Parking Included:
N
Condo Tax Included:
N
Building Insurance Included:
N
Fireplace/Stove:
Y
Heat Type:
Forced Air
Central Air Conditioning:
Central Air
Central Vac:
N
Laundry Level:
Syste
Ensuite Laundry:
F
Elevator Lift:
False
Sewers:
Sewer
Percent Down:
5
10
15
20
25
10
10
15
20
25
15
10
15
20
25
20
10
15
20
25
Down Payment
$22,950
$45,900
$68,850
$91,800
First Mortgage
$436,050
$413,100
$390,150
$367,200
CMHC/GE
$11,991.38
$8,262
$6,827.63
$0
Total Financing
$448,041.38
$421,362
$396,977.63
$367,200
Monthly P&I
$1,918.93
$1,804.66
$1,700.22
$1,572.69
Expenses
$0
$0
$0
$0
Total Payment
$1,918.93
$1,804.66
$1,700.22
$1,572.69
Income Required
$71,959.74
$67,674.78
$63,758.41
$58,975.84
This chart is for demonstration purposes only. Always consult a professional financial
advisor before making personal financial decisions.
Although the information displayed is believed to be accurate, no warranties or representations are made of any kind.
RE/MAX REALTY SERVICES INC.
Jump To:
--Please select an Item--
Description
General Details
Room & Interior
Exterior
Utilities
Walk Score
Street View
Map and Direction
Book Showing
Email Friend
View Slide Show
View All Photos >
Affordability Chart
Mortgage Calculator
Add To Compare List
Private Website
Print This Page
At a Glance:
Type:
Freehold - Detached
Area:
Peel
Municipality:
Brampton
Neighbourhood:
Bram West
Style:
2-Storey
Lot Size:
x 87.06(Feet)
Approximate Age:
16-30
Tax:
$12,518
Maintenance Fee:
$0
Beds:
4+1
Baths:
5
Garage:
0
Fireplace:
Y
Air Conditioning:
Pool:
None
Locatin Map:
Listing added to compare list, click
here to view comparison
chart.
Inline HTML
Listing added to compare list,
click here to
view comparison chart.
MD Ashraful Bari
Broker
HomeLife/Future Realty Inc , Brokerage
Independently owned and operated.
Cell: 647.406.6653 | Office: 905.201.9977
MD Ashraful Bari
BROKER
Cell: 647.406.6653
Office: 905.201.9977
Fax: 905.201.9229
HomeLife/Future Realty Inc., Brokerage Independently owned and operated.


