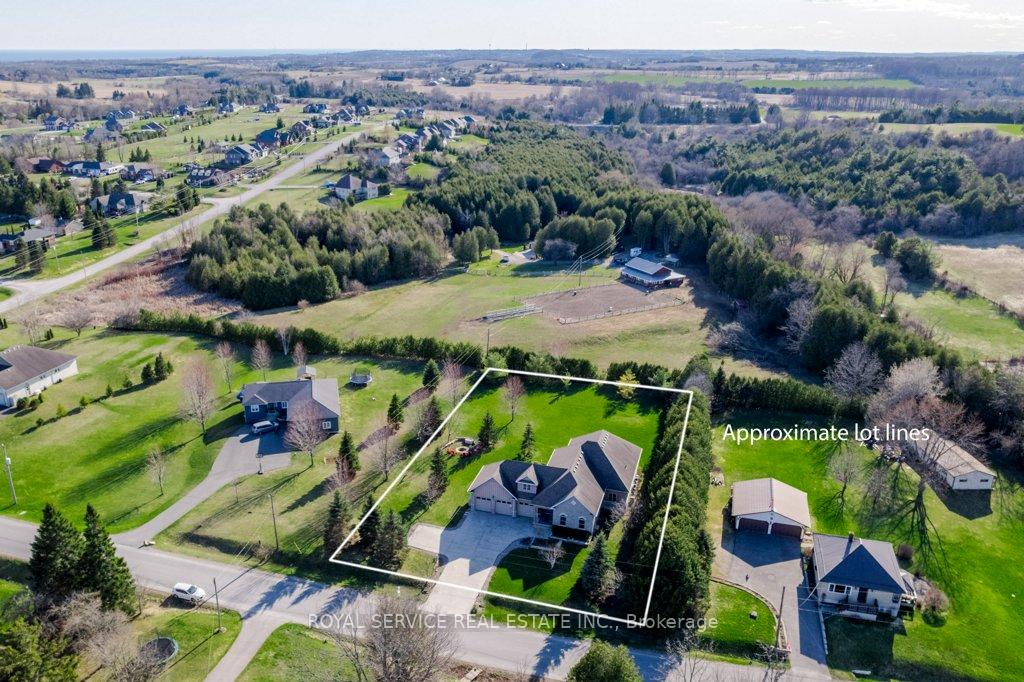Hi! This plugin doesn't seem to work correctly on your browser/platform.
Price
$1,679,000
Taxes:
$6,934
Assessment Year:
2024
Occupancy by:
Owner
Address:
2932 Cornish Hollow Road , Hamilton Township, K9A 4J9, Northumberland
Directions/Cross Streets:
Dale Rd
Rooms:
10
Bedrooms:
3
Bedrooms +:
2
Washrooms:
4
Family Room:
T
Basement:
Full
Level/Floor
Room
Length(ft)
Width(ft)
Descriptions
Room
1 :
Main
Living Ro
57.07
43.95
Electric Fireplace, Coffered Ceiling(s)
Room
2 :
Main
Dining Ro
44.94
47.23
Coffered Ceiling(s)
Room
3 :
Main
Kitchen
44.28
50.18
Granite Counters, Combined w/Family
Room
4 :
Main
Family Ro
50.84
50.18
Combined w/Kitchen
Room
5 :
Main
Primary B
55.10
49.53
5 Pc Ensuite, Walk-In Closet(s), Combined w/Laundry
Room
6 :
Main
Bedroom 2
39.69
38.70
Room
7 :
Main
Bedroom 3
39.69
32.80
Room
8 :
Basement
Bedroom 4
49.53
46.90
Room
9 :
Basement
Bedroom 5
50.18
46.90
Room
10 :
Basement
Media Roo
64.94
97.74
No. of Pieces
Level
Washroom
1 :
2
Main
Washroom
2 :
5
Main
Washroom
3 :
4
Main
Washroom
4 :
3
Basement
Washroom
5 :
0
Property Type:
Detached
Style:
Bungalow
Exterior:
Stone
Garage Type:
Attached
(Parking/)Drive:
Private
Drive Parking Spaces:
6
Parking Type:
Private
Parking Type:
Private
Pool:
None
Approximatly Square Footage:
2000-2500
Property Features:
Park
CAC Included:
N
Water Included:
N
Cabel TV Included:
N
Common Elements Included:
N
Heat Included:
N
Parking Included:
N
Condo Tax Included:
N
Building Insurance Included:
N
Fireplace/Stove:
Y
Heat Type:
Forced Air
Central Air Conditioning:
Central Air
Central Vac:
Y
Laundry Level:
Syste
Ensuite Laundry:
F
Sewers:
Septic
Percent Down:
5
10
15
20
25
10
10
15
20
25
15
10
15
20
25
20
10
15
20
25
Down Payment
$83,950
$167,900
$251,850
$335,800
First Mortgage
$1,595,050
$1,511,100
$1,427,150
$1,343,200
CMHC/GE
$43,863.88
$30,222
$24,975.13
$0
Total Financing
$1,638,913.88
$1,541,322
$1,452,125.13
$1,343,200
Monthly P&I
$7,019.34
$6,601.36
$6,219.34
$5,752.82
Expenses
$0
$0
$0
$0
Total Payment
$7,019.34
$6,601.36
$6,219.34
$5,752.82
Income Required
$263,225.29
$247,551.1
$233,225.22
$215,730.81
This chart is for demonstration purposes only. Always consult a professional financial
advisor before making personal financial decisions.
Although the information displayed is believed to be accurate, no warranties or representations are made of any kind.
ROYAL SERVICE REAL ESTATE INC.
Jump To:
--Please select an Item--
Description
General Details
Room & Interior
Exterior
Utilities
Walk Score
Street View
Map and Direction
Book Showing
Email Friend
View Slide Show
View All Photos >
Virtual Tour
Affordability Chart
Mortgage Calculator
Add To Compare List
Private Website
Print This Page
At a Glance:
Type:
Freehold - Detached
Area:
Northumberland
Municipality:
Hamilton Township
Neighbourhood:
Rural Hamilton
Style:
Bungalow
Lot Size:
x 247.14(Feet)
Approximate Age:
Tax:
$6,934
Maintenance Fee:
$0
Beds:
3+2
Baths:
4
Garage:
0
Fireplace:
Y
Air Conditioning:
Pool:
None
Locatin Map:
Listing added to compare list, click
here to view comparison
chart.
Inline HTML
Listing added to compare list,
click here to
view comparison chart.
MD Ashraful Bari
Broker
HomeLife/Future Realty Inc , Brokerage
Independently owned and operated.
Cell: 647.406.6653 | Office: 905.201.9977
MD Ashraful Bari
BROKER
Cell: 647.406.6653
Office: 905.201.9977
Fax: 905.201.9229
HomeLife/Future Realty Inc., Brokerage Independently owned and operated.


