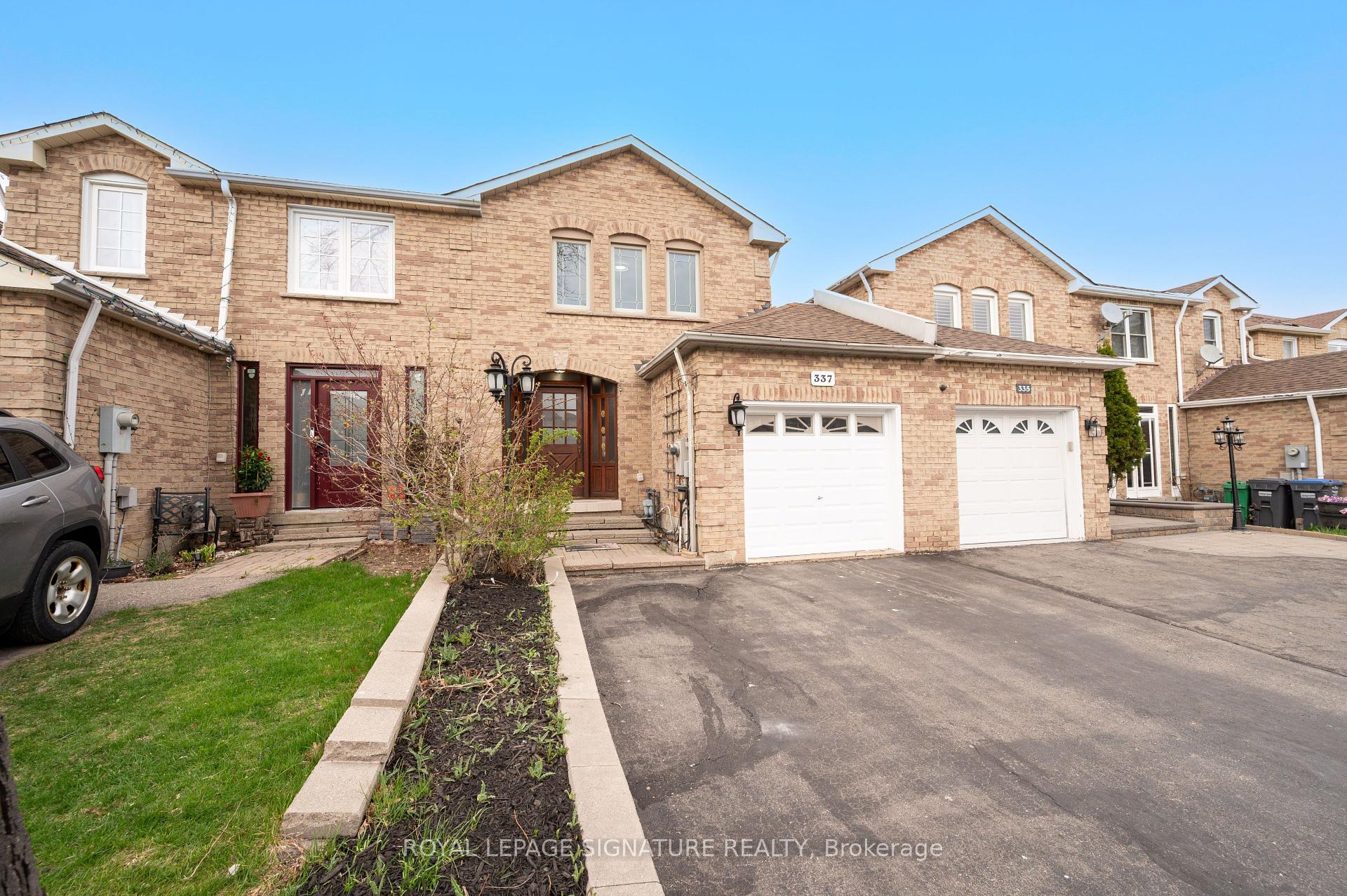Hi! This plugin doesn't seem to work correctly on your browser/platform.
Price
$999,800
Taxes:
$5,407.11
Occupancy by:
Vacant
Address:
337 Assiniboine Trai , Mississauga, L5R 2Y2, Peel
Directions/Cross Streets:
Mclaughlin/Eglinton
Rooms:
6
Rooms +:
2
Bedrooms:
3
Bedrooms +:
0
Washrooms:
3
Family Room:
F
Basement:
Finished
Level/Floor
Room
Length(ft)
Width(ft)
Descriptions
Room
1 :
Main
Living Ro
23.48
11.02
Crown Moulding, Hardwood Floor, W/O To Deck
Room
2 :
Main
Dining Ro
23.48
11.02
Hardwood Floor, Crown Moulding, Combined w/Living
Room
3 :
Main
Kitchen
17.88
11.18
Stainless Steel Appl, Crown Moulding, Ceramic Backsplash
Room
4 :
Main
Breakfast
17.88
11.18
Crown Moulding, W/O To Deck
Room
5 :
Main
Primary B
15.51
14.01
4 Pc Ensuite, Hardwood Floor, Mirrored Closet
Room
6 :
Second
Bedroom 2
15.51
11.51
Hardwood Floor, Mirrored Closet, Large Window
Room
7 :
Second
Bedroom 3
10.82
10.00
Hardwood Floor, Mirrored Closet, Large Window
Room
8 :
Basement
Recreatio
35.00
10.53
Ceramic Floor, Open Concept
Room
9 :
Basement
Den
10.00
5.81
B/I Shelves, Open Concept
Room
10 :
Main
Cold Room
11.02
10.82
Ceramic Floor, Access To Garage
Room
11 :
Main
Bathroom
0
0
2 Pc Bath
Room
12 :
Second
Bathroom
0
0
4 Pc Ensuite
Room
13 :
Second
Bathroom
0
0
4 Pc Bath
No. of Pieces
Level
Washroom
1 :
4
Second
Washroom
2 :
2
Main
Washroom
3 :
0
Washroom
4 :
0
Washroom
5 :
0
Washroom
6 :
4
Second
Washroom
7 :
2
Main
Washroom
8 :
0
Washroom
9 :
0
Washroom
10 :
0
Property Type:
Semi-Detached
Style:
2-Storey
Exterior:
Brick
Garage Type:
Attached
Drive Parking Spaces:
2
Pool:
None
Other Structures:
Garden Shed
Approximatly Square Footage:
1500-2000
Property Features:
Park
CAC Included:
N
Water Included:
N
Cabel TV Included:
N
Common Elements Included:
N
Heat Included:
N
Parking Included:
N
Condo Tax Included:
N
Building Insurance Included:
N
Fireplace/Stove:
N
Heat Type:
Forced Air
Central Air Conditioning:
Central Air
Central Vac:
N
Laundry Level:
Syste
Ensuite Laundry:
F
Sewers:
Sewer
Percent Down:
5
10
15
20
25
10
10
15
20
25
15
10
15
20
25
20
10
15
20
25
Down Payment
$65,000
$130,000
$195,000
$260,000
First Mortgage
$1,235,000
$1,170,000
$1,105,000
$1,040,000
CMHC/GE
$33,962.5
$23,400
$19,337.5
$0
Total Financing
$1,268,962.5
$1,193,400
$1,124,337.5
$1,040,000
Monthly P&I
$5,434.87
$5,111.24
$4,815.45
$4,454.24
Expenses
$0
$0
$0
$0
Total Payment
$5,434.87
$5,111.24
$4,815.45
$4,454.24
Income Required
$203,807.55
$191,671.49
$180,579.39
$167,033.98
This chart is for demonstration purposes only. Always consult a professional financial
advisor before making personal financial decisions.
Although the information displayed is believed to be accurate, no warranties or representations are made of any kind.
ROYAL LEPAGE SIGNATURE REALTY
Jump To:
--Please select an Item--
Description
General Details
Room & Interior
Exterior
Utilities
Walk Score
Street View
Map and Direction
Book Showing
Email Friend
View Slide Show
View All Photos >
Virtual Tour
Affordability Chart
Mortgage Calculator
Add To Compare List
Private Website
Print This Page
At a Glance:
Type:
Freehold - Semi-Detached
Area:
Peel
Municipality:
Mississauga
Neighbourhood:
Hurontario
Style:
2-Storey
Lot Size:
x 114.99(Feet)
Approximate Age:
Tax:
$5,407.11
Maintenance Fee:
$0
Beds:
3
Baths:
3
Garage:
0
Fireplace:
N
Air Conditioning:
Pool:
None
Locatin Map:
Listing added to compare list, click
here to view comparison
chart.
Inline HTML
Listing added to compare list,
click here to
view comparison chart.
MD Ashraful Bari
Broker
HomeLife/Future Realty Inc , Brokerage
Independently owned and operated.
Cell: 647.406.6653 | Office: 905.201.9977
MD Ashraful Bari
BROKER
Cell: 647.406.6653
Office: 905.201.9977
Fax: 905.201.9229
HomeLife/Future Realty Inc., Brokerage Independently owned and operated.


