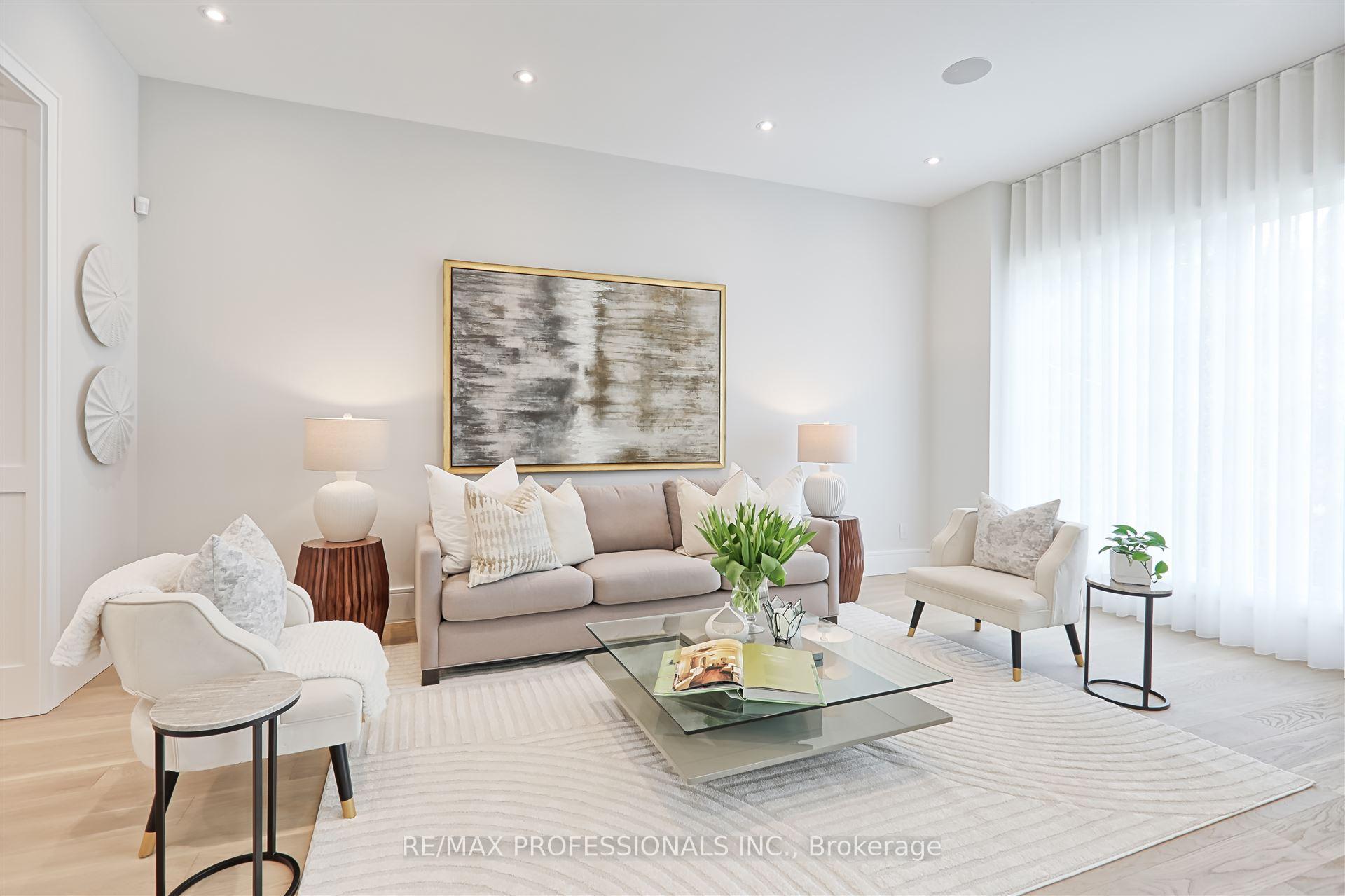Hi! This plugin doesn't seem to work correctly on your browser/platform.
Price
$3,799,900
Taxes:
$8,011.23
Assessment Year:
2024
Occupancy by:
Owner
Address:
466 Prince Edward Driv North , Toronto, M8X 2M3, Toronto
Directions/Cross Streets:
Prince Edward Dr N/Queen Anne Rd
Rooms:
8
Rooms +:
3
Bedrooms:
4
Bedrooms +:
1
Washrooms:
5
Family Room:
T
Basement:
Finished
Level/Floor
Room
Length(ft)
Width(ft)
Descriptions
Room
1 :
Main
Foyer
32.80
8.53
Hardwood Floor, 2 Pc Bath, Side Door
Room
2 :
Main
Living Ro
18.70
10.50
Hardwood Floor, Picture Window, Built-in Speakers
Room
3 :
Main
Dining Ro
13.48
10.50
Separate Room, Formal Rm, Window
Room
4 :
Main
Kitchen
22.63
10.00
Centre Island, Breakfast Bar, W/O To Patio
Room
5 :
Main
Family Ro
19.68
11.48
Fireplace, Built-in Speakers, Sliding Doors
Room
6 :
Second
Primary B
16.40
11.97
Built-in Speakers, 6 Pc Ensuite, Walk-In Closet(s)
Room
7 :
Second
Bedroom 2
16.40
10.50
Double Closet, 3 Pc Ensuite, Sliding Doors
Room
8 :
Second
Bedroom 3
12.00
10.50
Double Closet, 4 Pc Bath, Sliding Doors
Room
9 :
Second
Bedroom 4
12.17
10.82
Large Window, Double Closet, California Shutters
Room
10 :
Second
Laundry
8.20
7.87
Skylight, Ceramic Floor, Pot Lights
Room
11 :
Lower
Bedroom 5
12.79
9.51
Above Grade Window, W/W Closet, Heated Floor
Room
12 :
Lower
Recreatio
22.96
19.68
Above Grade Window, Heated Floor, 3 Pc Bath
No. of Pieces
Level
Washroom
1 :
2
Main
Washroom
2 :
6
Second
Washroom
3 :
4
Second
Washroom
4 :
3
Second
Washroom
5 :
3
Lower
Washroom
6 :
2
Main
Washroom
7 :
6
Second
Washroom
8 :
4
Second
Washroom
9 :
3
Second
Washroom
10 :
3
Lower
Property Type:
Detached
Style:
2-Storey
Exterior:
Stone
Garage Type:
Detached
(Parking/)Drive:
Private
Drive Parking Spaces:
5
Parking Type:
Private
Parking Type:
Private
Pool:
None
Approximatly Age:
New
Approximatly Square Footage:
2500-3000
Property Features:
Public Trans
CAC Included:
N
Water Included:
N
Cabel TV Included:
N
Common Elements Included:
N
Heat Included:
N
Parking Included:
N
Condo Tax Included:
N
Building Insurance Included:
N
Fireplace/Stove:
Y
Heat Type:
Forced Air
Central Air Conditioning:
Central Air
Central Vac:
Y
Laundry Level:
Syste
Ensuite Laundry:
F
Sewers:
Sewer
Percent Down:
5
10
15
20
25
10
10
15
20
25
15
10
15
20
25
20
10
15
20
25
Down Payment
$137,500
$275,000
$412,500
$550,000
First Mortgage
$2,612,500
$2,475,000
$2,337,500
$2,200,000
CMHC/GE
$71,843.75
$49,500
$40,906.25
$0
Total Financing
$2,684,343.75
$2,524,500
$2,378,406.25
$2,200,000
Monthly P&I
$11,496.84
$10,812.24
$10,186.53
$9,422.43
Expenses
$0
$0
$0
$0
Total Payment
$11,496.84
$10,812.24
$10,186.53
$9,422.43
Income Required
$431,131.36
$405,458.92
$381,994.86
$353,341.1
This chart is for demonstration purposes only. Always consult a professional financial
advisor before making personal financial decisions.
Although the information displayed is believed to be accurate, no warranties or representations are made of any kind.
RE/MAX PROFESSIONALS INC.
Jump To:
--Please select an Item--
Description
General Details
Room & Interior
Exterior
Utilities
Walk Score
Street View
Map and Direction
Book Showing
Email Friend
View Slide Show
View All Photos >
Virtual Tour
Affordability Chart
Mortgage Calculator
Add To Compare List
Private Website
Print This Page
At a Glance:
Type:
Freehold - Detached
Area:
Toronto
Municipality:
Toronto W08
Neighbourhood:
Kingsway South
Style:
2-Storey
Lot Size:
x 264.00(Feet)
Approximate Age:
New
Tax:
$8,011.23
Maintenance Fee:
$0
Beds:
4+1
Baths:
5
Garage:
0
Fireplace:
Y
Air Conditioning:
Pool:
None
Locatin Map:
Listing added to compare list, click
here to view comparison
chart.
Inline HTML
Listing added to compare list,
click here to
view comparison chart.
MD Ashraful Bari
Broker
HomeLife/Future Realty Inc , Brokerage
Independently owned and operated.
Cell: 647.406.6653 | Office: 905.201.9977
MD Ashraful Bari
BROKER
Cell: 647.406.6653
Office: 905.201.9977
Fax: 905.201.9229
HomeLife/Future Realty Inc., Brokerage Independently owned and operated.


