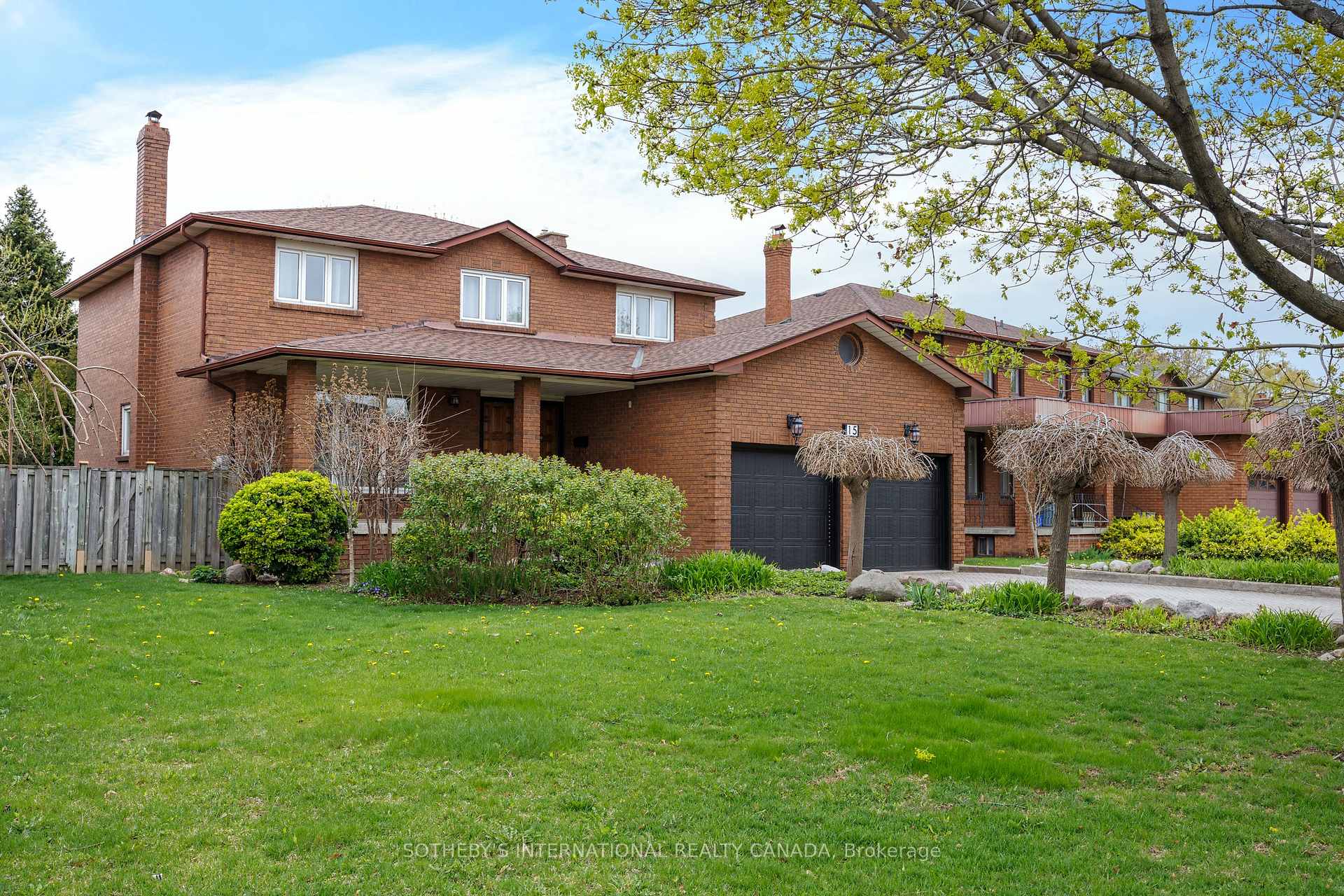Hi! This plugin doesn't seem to work correctly on your browser/platform.
Price
$1,425,000
Taxes:
$5,946
Assessment Year:
2024
Occupancy by:
Vacant
Address:
15 Keeleview Cour , Vaughan, L4K 2A7, York
Directions/Cross Streets:
Hwy 7 & Keele St
Rooms:
11
Rooms +:
3
Bedrooms:
4
Bedrooms +:
0
Washrooms:
4
Family Room:
T
Basement:
Finished
Level/Floor
Room
Length(ft)
Width(ft)
Descriptions
Room
1 :
Main
Living Ro
10.79
11.51
Hardwood Floor, Large Window, Combined w/Dining
Room
2 :
Main
Dining Ro
10.79
11.51
Hardwood Floor, Large Window, Combined w/Living
Room
3 :
Main
Family Ro
20.11
11.45
Heated Floor, Large Window, Fireplace
Room
4 :
Main
Kitchen
9.05
11.97
Eat-in Kitchen, W/O To Patio
Room
5 :
Main
Breakfast
12.30
11.97
Eat-in Kitchen, W/O To Patio
Room
6 :
Second
Primary B
11.45
17.88
Hardwood Floor, 4 Pc Bath, Large Window
Room
7 :
Second
Bedroom 2
11.38
10.89
Hardwood Floor, Large Window, Closet
Room
8 :
Second
Bedroom 3
11.38
11.02
Hardwood Floor, Large Window, Closet
Room
9 :
Second
Bedroom 4
10.00
12.10
Hardwood Floor, Large Window, Closet
Room
10 :
Lower
Recreatio
26.80
22.04
Ceramic Floor
Room
11 :
Lower
Utility R
11.61
11.45
Room
12 :
Lower
Kitchen
9.15
11.28
Ceramic Floor
No. of Pieces
Level
Washroom
1 :
2
Main
Washroom
2 :
5
Second
Washroom
3 :
4
Second
Washroom
4 :
3
Lower
Washroom
5 :
0
Washroom
6 :
2
Main
Washroom
7 :
5
Second
Washroom
8 :
4
Second
Washroom
9 :
3
Lower
Washroom
10 :
0
Property Type:
Detached
Style:
2-Storey
Exterior:
Brick
Garage Type:
Attached
(Parking/)Drive:
Private
Drive Parking Spaces:
4
Parking Type:
Private
Parking Type:
Private
Pool:
None
Other Structures:
Garden Shed
Approximatly Age:
31-50
Approximatly Square Footage:
2000-2500
Property Features:
Cul de Sac/D
CAC Included:
N
Water Included:
N
Cabel TV Included:
N
Common Elements Included:
N
Heat Included:
N
Parking Included:
N
Condo Tax Included:
N
Building Insurance Included:
N
Fireplace/Stove:
Y
Heat Type:
Forced Air
Central Air Conditioning:
Central Air
Central Vac:
N
Laundry Level:
Syste
Ensuite Laundry:
F
Elevator Lift:
False
Sewers:
Sewer
Utilities-Cable:
Y
Utilities-Hydro:
Y
Percent Down:
5
10
15
20
25
10
10
15
20
25
15
10
15
20
25
20
10
15
20
25
Down Payment
$28,995
$57,990
$86,985
$115,980
First Mortgage
$550,905
$521,910
$492,915
$463,920
CMHC/GE
$15,149.89
$10,438.2
$8,626.01
$0
Total Financing
$566,054.89
$532,348.2
$501,541.01
$463,920
Monthly P&I
$2,424.37
$2,280.01
$2,148.06
$1,986.93
Expenses
$0
$0
$0
$0
Total Payment
$2,424.37
$2,280.01
$2,148.06
$1,986.93
Income Required
$90,913.84
$85,500.23
$80,552.3
$74,510
This chart is for demonstration purposes only. Always consult a professional financial
advisor before making personal financial decisions.
Although the information displayed is believed to be accurate, no warranties or representations are made of any kind.
SOTHEBY'S INTERNATIONAL REALTY CANADA
Jump To:
--Please select an Item--
Description
General Details
Room & Interior
Exterior
Utilities
Walk Score
Street View
Map and Direction
Book Showing
Email Friend
View Slide Show
View All Photos >
Virtual Tour
Affordability Chart
Mortgage Calculator
Add To Compare List
Private Website
Print This Page
At a Glance:
Type:
Freehold - Detached
Area:
York
Municipality:
Vaughan
Neighbourhood:
Concord
Style:
2-Storey
Lot Size:
x 171.34(Feet)
Approximate Age:
31-50
Tax:
$5,946
Maintenance Fee:
$0
Beds:
4
Baths:
4
Garage:
0
Fireplace:
Y
Air Conditioning:
Pool:
None
Locatin Map:
Listing added to compare list, click
here to view comparison
chart.
Inline HTML
Listing added to compare list,
click here to
view comparison chart.
MD Ashraful Bari
Broker
HomeLife/Future Realty Inc , Brokerage
Independently owned and operated.
Cell: 647.406.6653 | Office: 905.201.9977
MD Ashraful Bari
BROKER
Cell: 647.406.6653
Office: 905.201.9977
Fax: 905.201.9229
HomeLife/Future Realty Inc., Brokerage Independently owned and operated.


