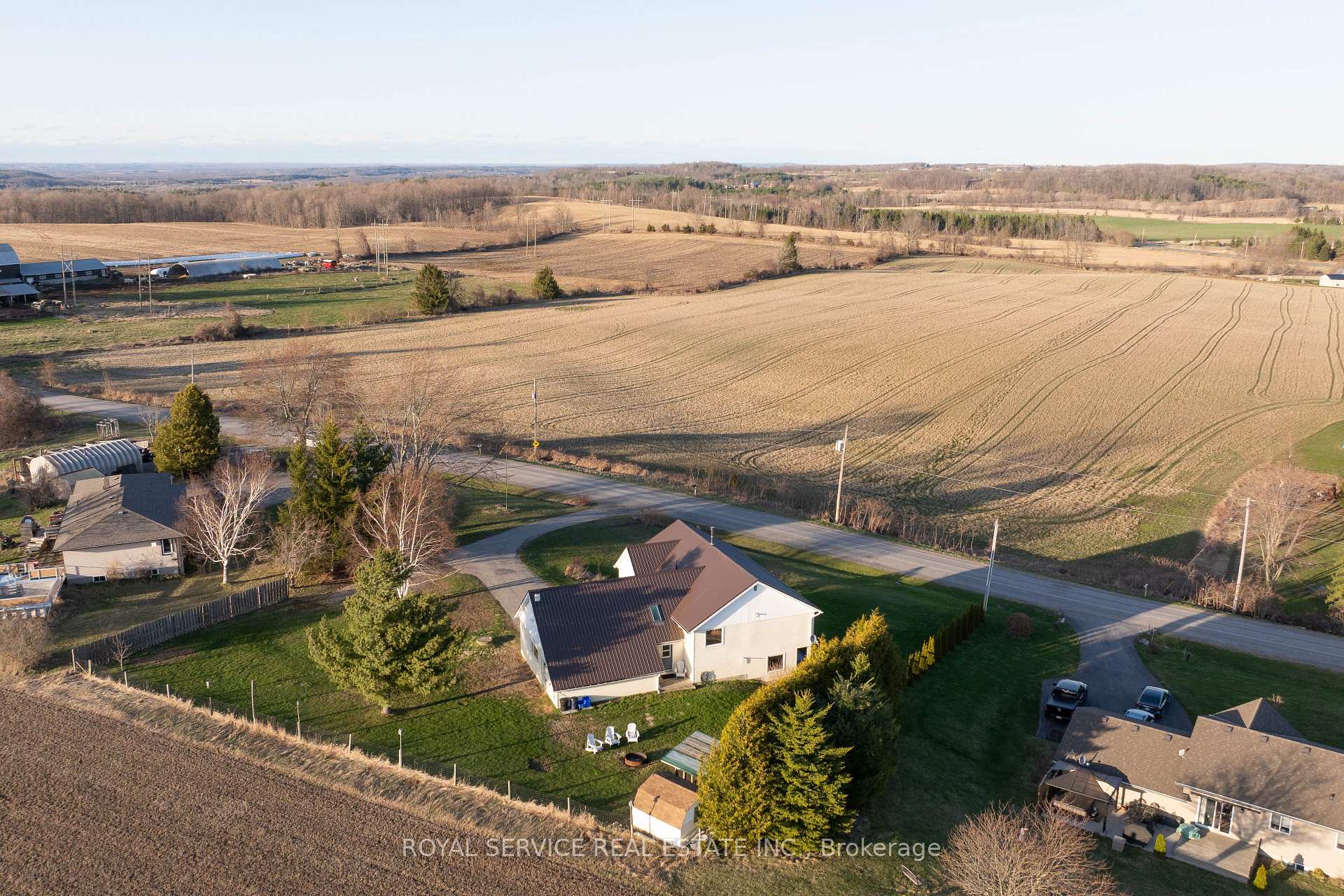Hi! This plugin doesn't seem to work correctly on your browser/platform.
Price
$729,900
Taxes:
$3,485.73
Assessment Year:
2024
Occupancy by:
Owner
Address:
344 Richmond Stre , Brighton, K0K 1H0, Northumberland
Acreage:
.50-1.99
Directions/Cross Streets:
County Rd 30 & County Rd 21
Rooms:
6
Rooms +:
4
Bedrooms:
4
Bedrooms +:
0
Washrooms:
3
Family Room:
T
Basement:
Full
Level/Floor
Room
Length(ft)
Width(ft)
Descriptions
Room
1 :
Main
Living Ro
22.99
14.69
Room
2 :
Main
Kitchen
12.20
12.79
Room
3 :
Main
Dining Ro
20.99
12.20
W/O To Deck, Fireplace, W/O To Deck
Room
4 :
Main
Bathroom
0
0
2 Pc Bath
Room
5 :
In Between
Foyer
17.29
14.40
W/O To Garage
Room
6 :
Second
Primary B
18.99
12.69
3 Pc Ensuite
Room
7 :
Second
Bedroom 2
15.28
14.79
Room
8 :
Second
Bedroom 3
11.97
11.48
Room
9 :
Second
Bedroom 4
11.28
9.41
Room
10 :
Second
Bathroom
0
0
4 Pc Bath
Room
11 :
Second
Bathroom
0
0
3 Pc Ensuite
No. of Pieces
Level
Washroom
1 :
4
Second
Washroom
2 :
3
Second
Washroom
3 :
2
Main
Washroom
4 :
0
Washroom
5 :
0
Washroom
6 :
4
Second
Washroom
7 :
3
Second
Washroom
8 :
2
Main
Washroom
9 :
0
Washroom
10 :
0
Washroom
11 :
4
Second
Washroom
12 :
3
Second
Washroom
13 :
2
Main
Washroom
14 :
0
Washroom
15 :
0
Property Type:
Detached
Style:
Sidesplit
Exterior:
Board & Batten
Garage Type:
Attached
(Parking/)Drive:
Private Do
Drive Parking Spaces:
10
Parking Type:
Private Do
Parking Type:
Private Do
Pool:
None
Other Structures:
Shed
Approximatly Age:
31-50
Approximatly Square Footage:
2000-2500
Property Features:
Cul de Sac/D
CAC Included:
N
Water Included:
N
Cabel TV Included:
N
Common Elements Included:
N
Heat Included:
N
Parking Included:
N
Condo Tax Included:
N
Building Insurance Included:
N
Fireplace/Stove:
Y
Heat Type:
Forced Air
Central Air Conditioning:
Central Air
Central Vac:
Y
Laundry Level:
Syste
Ensuite Laundry:
F
Sewers:
Septic
Percent Down:
5
10
15
20
25
10
10
15
20
25
15
10
15
20
25
20
10
15
20
25
Down Payment
$143
$286
$429
$572
First Mortgage
$2,717
$2,574
$2,431
$2,288
CMHC/GE
$74.72
$51.48
$42.54
$0
Total Financing
$2,791.72
$2,625.48
$2,473.54
$2,288
Monthly P&I
$11.96
$11.24
$10.59
$9.8
Expenses
$0
$0
$0
$0
Total Payment
$11.96
$11.24
$10.59
$9.8
Income Required
$448.38
$421.68
$397.27
$367.47
This chart is for demonstration purposes only. Always consult a professional financial
advisor before making personal financial decisions.
Although the information displayed is believed to be accurate, no warranties or representations are made of any kind.
ROYAL SERVICE REAL ESTATE INC.
Jump To:
--Please select an Item--
Description
General Details
Room & Interior
Exterior
Utilities
Walk Score
Street View
Map and Direction
Book Showing
Email Friend
View Slide Show
View All Photos >
Virtual Tour
Affordability Chart
Mortgage Calculator
Add To Compare List
Private Website
Print This Page
At a Glance:
Type:
Freehold - Detached
Area:
Northumberland
Municipality:
Brighton
Neighbourhood:
Rural Brighton
Style:
Sidesplit
Lot Size:
x 150.00(Feet)
Approximate Age:
31-50
Tax:
$3,485.73
Maintenance Fee:
$0
Beds:
4
Baths:
3
Garage:
0
Fireplace:
Y
Air Conditioning:
Pool:
None
Locatin Map:
Listing added to compare list, click
here to view comparison
chart.
Inline HTML
Listing added to compare list,
click here to
view comparison chart.
MD Ashraful Bari
Broker
HomeLife/Future Realty Inc , Brokerage
Independently owned and operated.
Cell: 647.406.6653 | Office: 905.201.9977
MD Ashraful Bari
BROKER
Cell: 647.406.6653
Office: 905.201.9977
Fax: 905.201.9229
HomeLife/Future Realty Inc., Brokerage Independently owned and operated.


