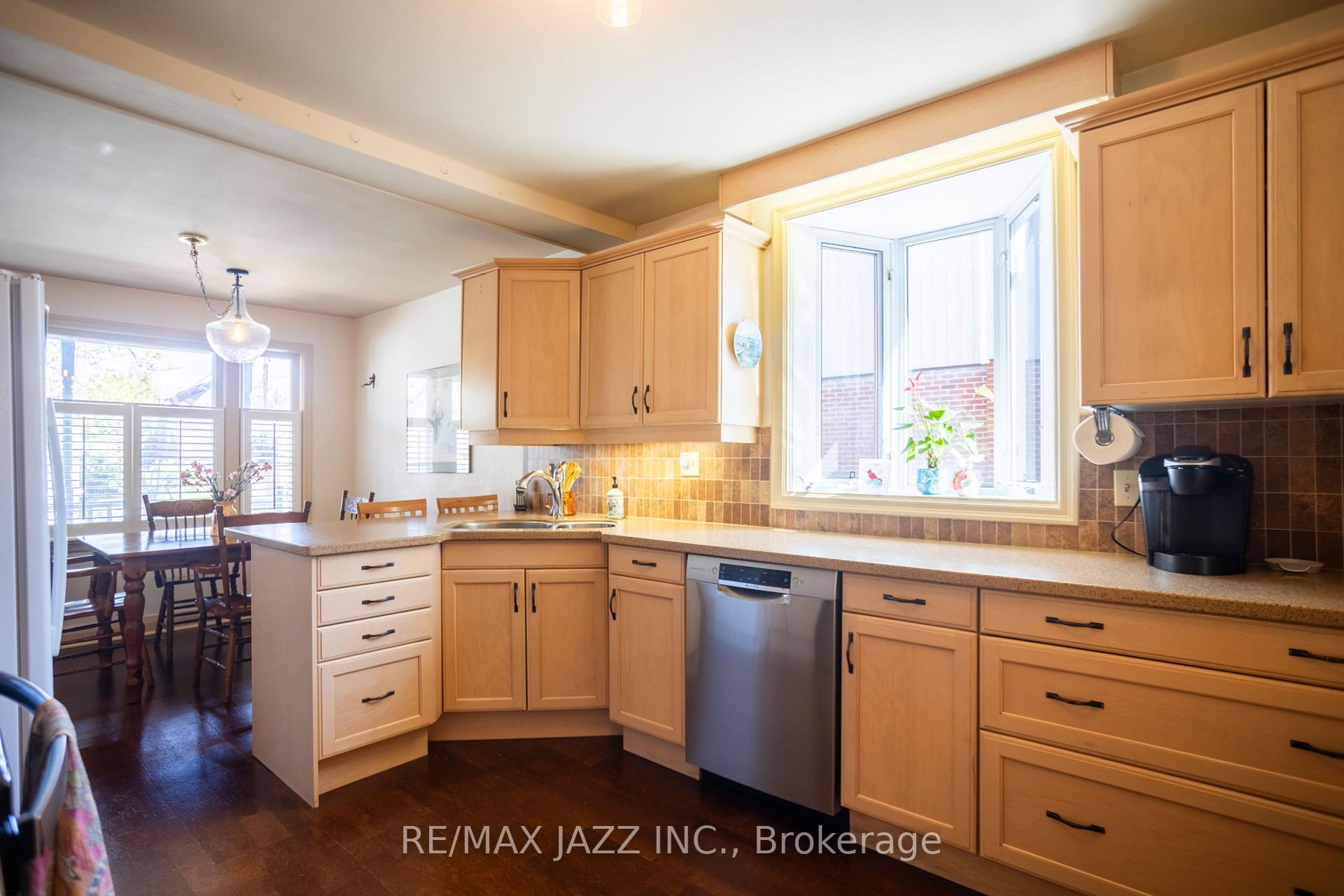Hi! This plugin doesn't seem to work correctly on your browser/platform.
Price
$869,900
Taxes:
$4,996.78
Occupancy by:
Owner
Address:
824 Masson Stre , Oshawa, L1G 5A9, Durham
Directions/Cross Streets:
Rossland Rd E & Simcoe St N
Rooms:
9
Bedrooms:
3
Bedrooms +:
0
Washrooms:
3
Family Room:
T
Basement:
Partially Fi
Level/Floor
Room
Length(ft)
Width(ft)
Descriptions
Room
1 :
Main
Kitchen
20.37
10.04
Bay Window, Granite Counters, Eat-in Kitchen
Room
2 :
Main
Breakfast
20.37
10.04
California Shutters, Overlooks Frontyard, Combined w/Kitchen
Room
3 :
Main
Dining Ro
15.71
28.50
Hardwood Floor, Combined w/Family, Pass Through
Room
4 :
Main
Family Ro
15.71
28.50
Hardwood Floor, Wood Stove, Bay Window
Room
5 :
Main
Living Ro
20.34
11.02
Broadloom, Overlooks Frontyard
Room
6 :
Second
Primary B
21.09
11.51
His and Hers Closets, Broadloom, Ceiling Fan(s)
Room
7 :
Second
Bedroom 2
8.72
10.56
Broadloom, Closet, Overlooks Backyard
Room
8 :
Second
Bedroom 3
8.10
9.15
Broadloom, Closet, Overlooks Frontyard
Room
9 :
Basement
Office
8.10
9.15
Vinyl Floor, Window, Closet
No. of Pieces
Level
Washroom
1 :
2
Main
Washroom
2 :
4
Basement
Washroom
3 :
3
Second
Washroom
4 :
0
Washroom
5 :
0
Property Type:
Detached
Style:
2-Storey
Exterior:
Brick
Garage Type:
None
(Parking/)Drive:
Private
Drive Parking Spaces:
3
Parking Type:
Private
Parking Type:
Private
Pool:
None
Other Structures:
Shed, Fence -
Approximatly Square Footage:
1500-2000
Property Features:
School
CAC Included:
N
Water Included:
N
Cabel TV Included:
N
Common Elements Included:
N
Heat Included:
N
Parking Included:
N
Condo Tax Included:
N
Building Insurance Included:
N
Fireplace/Stove:
Y
Heat Type:
Forced Air
Central Air Conditioning:
Central Air
Central Vac:
N
Laundry Level:
Syste
Ensuite Laundry:
F
Sewers:
Sewer
Percent Down:
5
10
15
20
25
10
10
15
20
25
15
10
15
20
25
20
10
15
20
25
Down Payment
$43,495
$86,990
$130,485
$173,980
First Mortgage
$826,405
$782,910
$739,415
$695,920
CMHC/GE
$22,726.14
$15,658.2
$12,939.76
$0
Total Financing
$849,131.14
$798,568.2
$752,354.76
$695,920
Monthly P&I
$3,636.76
$3,420.21
$3,222.28
$2,980.57
Expenses
$0
$0
$0
$0
Total Payment
$3,636.76
$3,420.21
$3,222.28
$2,980.57
Income Required
$136,378.61
$128,257.71
$120,835.39
$111,771.43
This chart is for demonstration purposes only. Always consult a professional financial
advisor before making personal financial decisions.
Although the information displayed is believed to be accurate, no warranties or representations are made of any kind.
RE/MAX JAZZ INC.
Jump To:
--Please select an Item--
Description
General Details
Room & Interior
Exterior
Utilities
Walk Score
Street View
Map and Direction
Book Showing
Email Friend
View Slide Show
View All Photos >
Affordability Chart
Mortgage Calculator
Add To Compare List
Private Website
Print This Page
At a Glance:
Type:
Freehold - Detached
Area:
Durham
Municipality:
Oshawa
Neighbourhood:
Centennial
Style:
2-Storey
Lot Size:
x 122.94(Feet)
Approximate Age:
Tax:
$4,996.78
Maintenance Fee:
$0
Beds:
3
Baths:
3
Garage:
0
Fireplace:
Y
Air Conditioning:
Pool:
None
Locatin Map:
Listing added to compare list, click
here to view comparison
chart.
Inline HTML
Listing added to compare list,
click here to
view comparison chart.
MD Ashraful Bari
Broker
HomeLife/Future Realty Inc , Brokerage
Independently owned and operated.
Cell: 647.406.6653 | Office: 905.201.9977
MD Ashraful Bari
BROKER
Cell: 647.406.6653
Office: 905.201.9977
Fax: 905.201.9229
HomeLife/Future Realty Inc., Brokerage Independently owned and operated.


