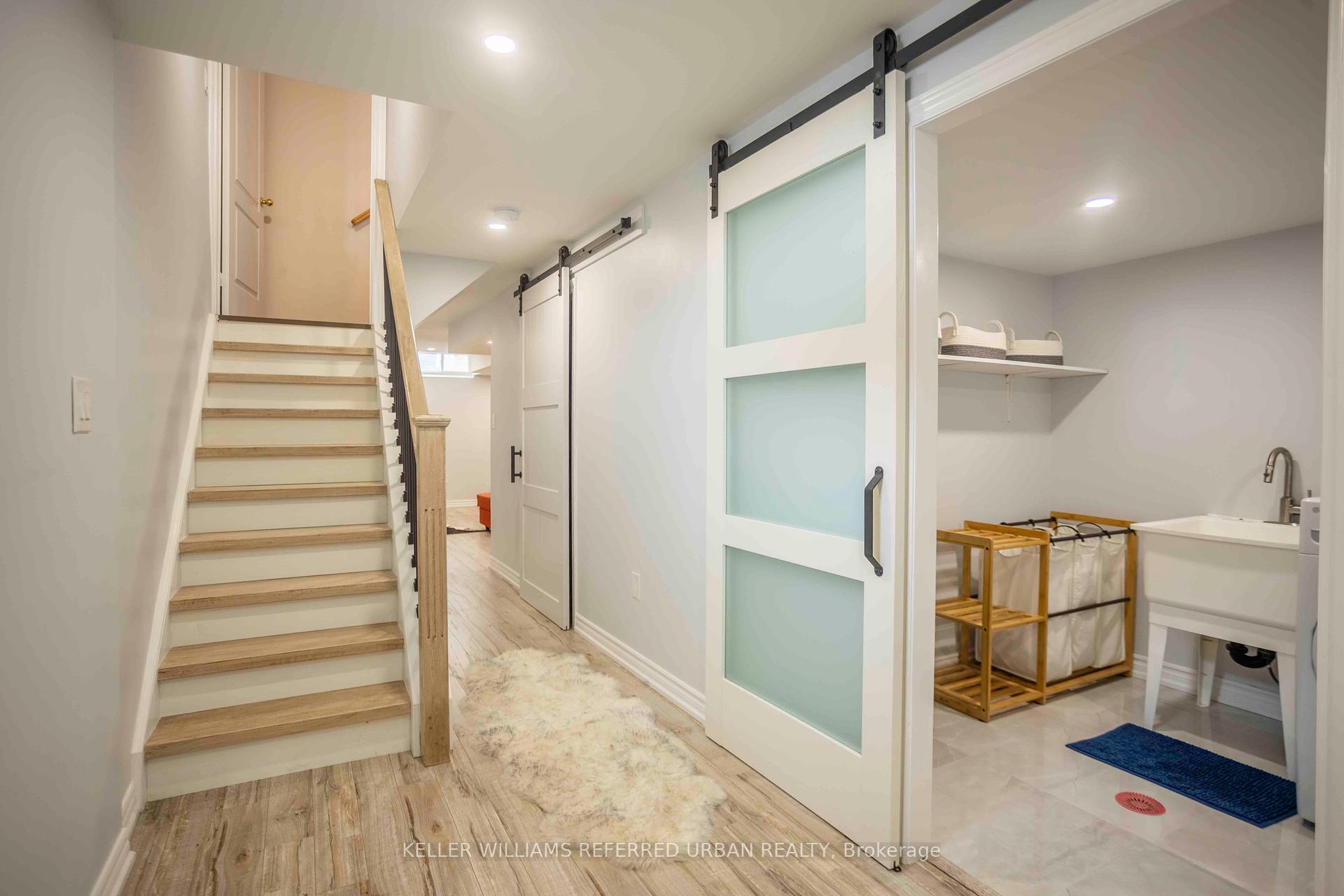Hi! This plugin doesn't seem to work correctly on your browser/platform.
Price
$1,189,000
Taxes:
$5,252.48
Occupancy by:
Owner
Address:
462 Reeves Way Boul , Whitchurch-Stouffville, L4A 0H2, York
Directions/Cross Streets:
Reeves Way/ Ninth Line
Rooms:
7
Rooms +:
3
Bedrooms:
3
Bedrooms +:
1
Washrooms:
4
Family Room:
T
Basement:
Finished
Level/Floor
Room
Length(ft)
Width(ft)
Descriptions
Room
1 :
Main
Living Ro
12.60
9.77
Hardwood Floor, Overlooks Frontyard, Closet
Room
2 :
Main
Family Ro
16.17
12.79
Hardwood Floor, Gas Fireplace, Open Concept
Room
3 :
Main
Kitchen
9.97
11.09
Tile Floor, Quartz Counter, Backsplash
Room
4 :
Main
Breakfast
8.99
11.09
Tile Floor, W/O To Patio, Family Size Kitchen
Room
5 :
Second
Primary B
15.38
15.68
Hardwood Floor, Walk-In Closet(s), 4 Pc Ensuite
Room
6 :
Second
Bedroom
15.48
13.09
Hardwood Floor, Closet, Overlooks Frontyard
Room
7 :
Second
Bedroom
13.58
13.97
Hardwood Floor, Closet, Balcony
Room
8 :
Basement
Bedroom
10.79
12.92
Open Concept, Laminate
Room
9 :
Basement
Recreatio
12.60
15.94
Laminate
Room
10 :
Basement
Laundry
6.56
9.48
Tile Floor
No. of Pieces
Level
Washroom
1 :
2
Main
Washroom
2 :
3
Basement
Washroom
3 :
4
Second
Washroom
4 :
0
Washroom
5 :
0
Washroom
6 :
2
Main
Washroom
7 :
3
Basement
Washroom
8 :
4
Second
Washroom
9 :
0
Washroom
10 :
0
Property Type:
Detached
Style:
2-Storey
Exterior:
Brick
Garage Type:
Attached
(Parking/)Drive:
Private
Drive Parking Spaces:
3
Parking Type:
Private
Parking Type:
Private
Pool:
None
Other Structures:
Garden Shed
Approximatly Square Footage:
1500-2000
Property Features:
Public Trans
CAC Included:
N
Water Included:
N
Cabel TV Included:
N
Common Elements Included:
N
Heat Included:
N
Parking Included:
N
Condo Tax Included:
N
Building Insurance Included:
N
Fireplace/Stove:
Y
Heat Type:
Forced Air
Central Air Conditioning:
Central Air
Central Vac:
N
Laundry Level:
Syste
Ensuite Laundry:
F
Sewers:
Sewer
Percent Down:
5
10
15
20
25
10
10
15
20
25
15
10
15
20
25
20
10
15
20
25
Down Payment
$104,750
$209,500
$314,250
$419,000
First Mortgage
$1,990,250
$1,885,500
$1,780,750
$1,676,000
CMHC/GE
$54,731.88
$37,710
$31,163.13
$0
Total Financing
$2,044,981.88
$1,923,210
$1,811,913.13
$1,676,000
Monthly P&I
$8,758.5
$8,236.96
$7,760.28
$7,178.18
Expenses
$0
$0
$0
$0
Total Payment
$8,758.5
$8,236.96
$7,760.28
$7,178.18
Income Required
$328,443.71
$308,885.97
$291,010.63
$269,181.68
This chart is for demonstration purposes only. Always consult a professional financial
advisor before making personal financial decisions.
Although the information displayed is believed to be accurate, no warranties or representations are made of any kind.
KELLER WILLIAMS REFERRED URBAN REALTY
Jump To:
--Please select an Item--
Description
General Details
Room & Interior
Exterior
Utilities
Walk Score
Street View
Map and Direction
Book Showing
Email Friend
View Slide Show
View All Photos >
Virtual Tour
Affordability Chart
Mortgage Calculator
Add To Compare List
Private Website
Print This Page
At a Glance:
Type:
Freehold - Detached
Area:
York
Municipality:
Whitchurch-Stouffville
Neighbourhood:
Stouffville
Style:
2-Storey
Lot Size:
x 85.30(Feet)
Approximate Age:
Tax:
$5,252.48
Maintenance Fee:
$0
Beds:
3+1
Baths:
4
Garage:
0
Fireplace:
Y
Air Conditioning:
Pool:
None
Locatin Map:
Listing added to compare list, click
here to view comparison
chart.
Inline HTML
Listing added to compare list,
click here to
view comparison chart.
MD Ashraful Bari
Broker
HomeLife/Future Realty Inc , Brokerage
Independently owned and operated.
Cell: 647.406.6653 | Office: 905.201.9977
MD Ashraful Bari
BROKER
Cell: 647.406.6653
Office: 905.201.9977
Fax: 905.201.9229
HomeLife/Future Realty Inc., Brokerage Independently owned and operated.


