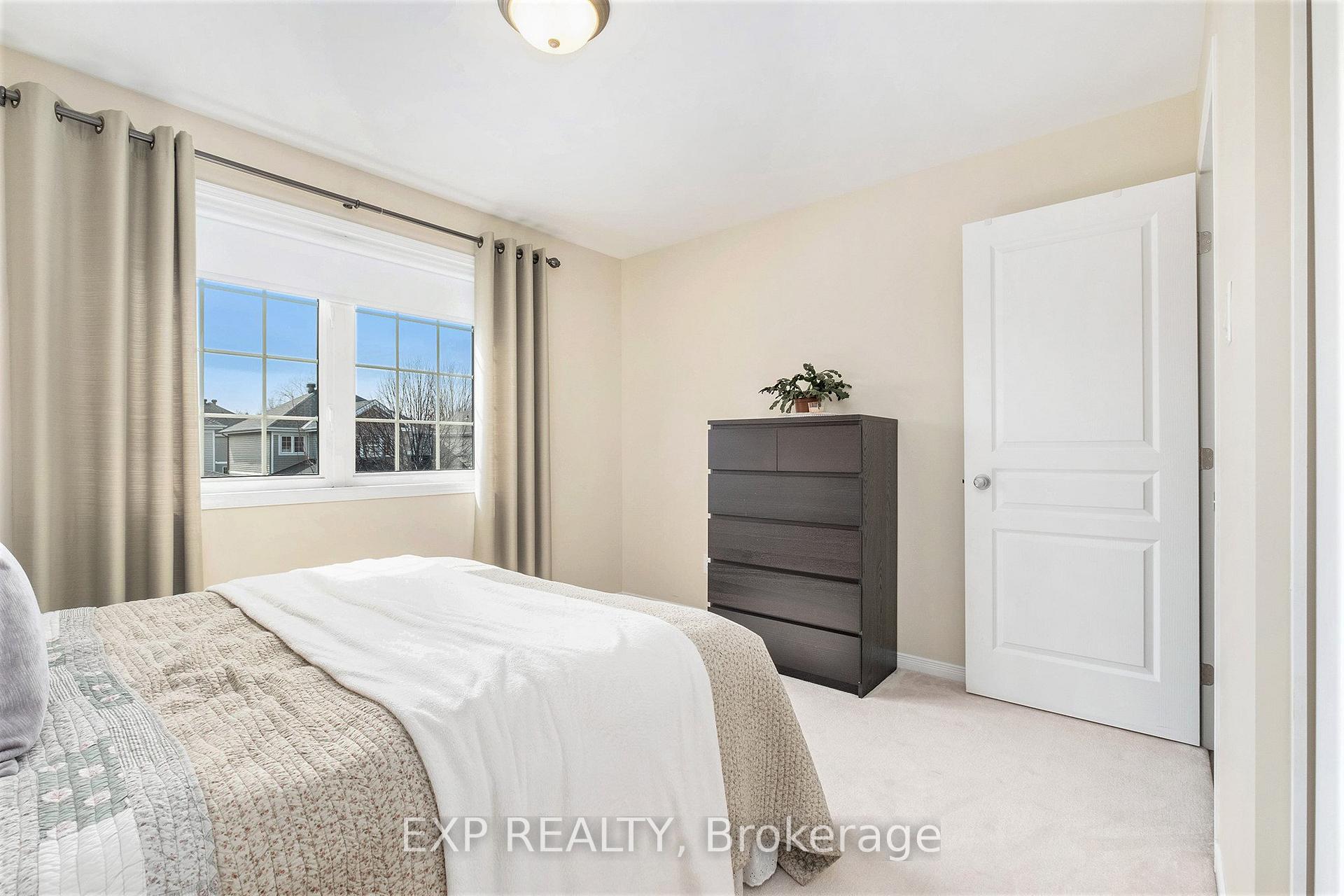Hi! This plugin doesn't seem to work correctly on your browser/platform.
Price
$949,900
Taxes:
$6,757
Assessment Year:
2024
Occupancy by:
Owner
Address:
313 Wild Iris Aven , Blossom Park - Airport and Area, K1T 0B6, Ottawa
Directions/Cross Streets:
Lester Road & Albion Rd
Rooms:
15
Bedrooms:
4
Bedrooms +:
0
Washrooms:
3
Family Room:
T
Basement:
Full
Level/Floor
Room
Length(ft)
Width(ft)
Descriptions
Room
1 :
Main
Living Ro
11.68
13.61
Hardwood Floor, Large Window
Room
2 :
Main
Dining Ro
10.04
10.66
Hardwood Floor
Room
3 :
Main
Kitchen
10.04
14.07
Pantry, Centre Island
Room
4 :
Main
Breakfast
14.07
8.89
W/O To Patio
Room
5 :
Main
Family Ro
16.24
14.04
Gas Fireplace
Room
6 :
Main
Office
12.00
11.51
Room
7 :
Second
Primary B
23.22
14.69
Walk-In Closet(s), 5 Pc Ensuite
Room
8 :
Second
Bedroom 2
11.71
15.38
Room
9 :
Second
Bedroom 3
11.94
9.84
Room
10 :
Second
Bedroom 4
12.07
13.87
Room
11 :
Second
Loft
9.68
9.51
Hardwood Floor
Room
12 :
Second
Laundry
7.97
4.95
Room
13 :
Second
Bathroom
7.22
8.20
3 Pc Bath
No. of Pieces
Level
Washroom
1 :
2
Main
Washroom
2 :
3
Second
Washroom
3 :
5
Second
Washroom
4 :
0
Washroom
5 :
0
Washroom
6 :
2
Main
Washroom
7 :
3
Second
Washroom
8 :
5
Second
Washroom
9 :
0
Washroom
10 :
0
Property Type:
Detached
Style:
2-Storey
Exterior:
Brick
Garage Type:
Attached
Drive Parking Spaces:
4
Pool:
None
Approximatly Square Footage:
2500-3000
CAC Included:
N
Water Included:
N
Cabel TV Included:
N
Common Elements Included:
N
Heat Included:
N
Parking Included:
N
Condo Tax Included:
N
Building Insurance Included:
N
Fireplace/Stove:
Y
Heat Type:
Forced Air
Central Air Conditioning:
Central Air
Central Vac:
N
Laundry Level:
Syste
Ensuite Laundry:
F
Sewers:
Sewer
Utilities-Cable:
Y
Utilities-Hydro:
Y
Percent Down:
5
10
15
20
25
10
10
15
20
25
15
10
15
20
25
20
10
15
20
25
Down Payment
$47,495
$94,990
$142,485
$189,980
First Mortgage
$902,405
$854,910
$807,415
$759,920
CMHC/GE
$24,816.14
$17,098.2
$14,129.76
$0
Total Financing
$927,221.14
$872,008.2
$821,544.76
$759,920
Monthly P&I
$3,971.22
$3,734.74
$3,518.61
$3,254.68
Expenses
$0
$0
$0
$0
Total Payment
$3,971.22
$3,734.74
$3,518.61
$3,254.68
Income Required
$148,920.61
$140,052.88
$131,947.97
$122,050.44
This chart is for demonstration purposes only. Always consult a professional financial
advisor before making personal financial decisions.
Although the information displayed is believed to be accurate, no warranties or representations are made of any kind.
EXP REALTY
Jump To:
--Please select an Item--
Description
General Details
Room & Interior
Exterior
Utilities
Walk Score
Street View
Map and Direction
Book Showing
Email Friend
View Slide Show
View All Photos >
Affordability Chart
Mortgage Calculator
Add To Compare List
Private Website
Print This Page
At a Glance:
Type:
Freehold - Detached
Area:
Ottawa
Municipality:
Blossom Park - Airport and Area
Neighbourhood:
2605 - Blossom Park/Kemp Park/Findlay Creek
Style:
2-Storey
Lot Size:
x 98.43(Feet)
Approximate Age:
Tax:
$6,757
Maintenance Fee:
$0
Beds:
4
Baths:
3
Garage:
0
Fireplace:
Y
Air Conditioning:
Pool:
None
Locatin Map:
Listing added to compare list, click
here to view comparison
chart.
Inline HTML
Listing added to compare list,
click here to
view comparison chart.
MD Ashraful Bari
Broker
HomeLife/Future Realty Inc , Brokerage
Independently owned and operated.
Cell: 647.406.6653 | Office: 905.201.9977
MD Ashraful Bari
BROKER
Cell: 647.406.6653
Office: 905.201.9977
Fax: 905.201.9229
HomeLife/Future Realty Inc., Brokerage Independently owned and operated.


