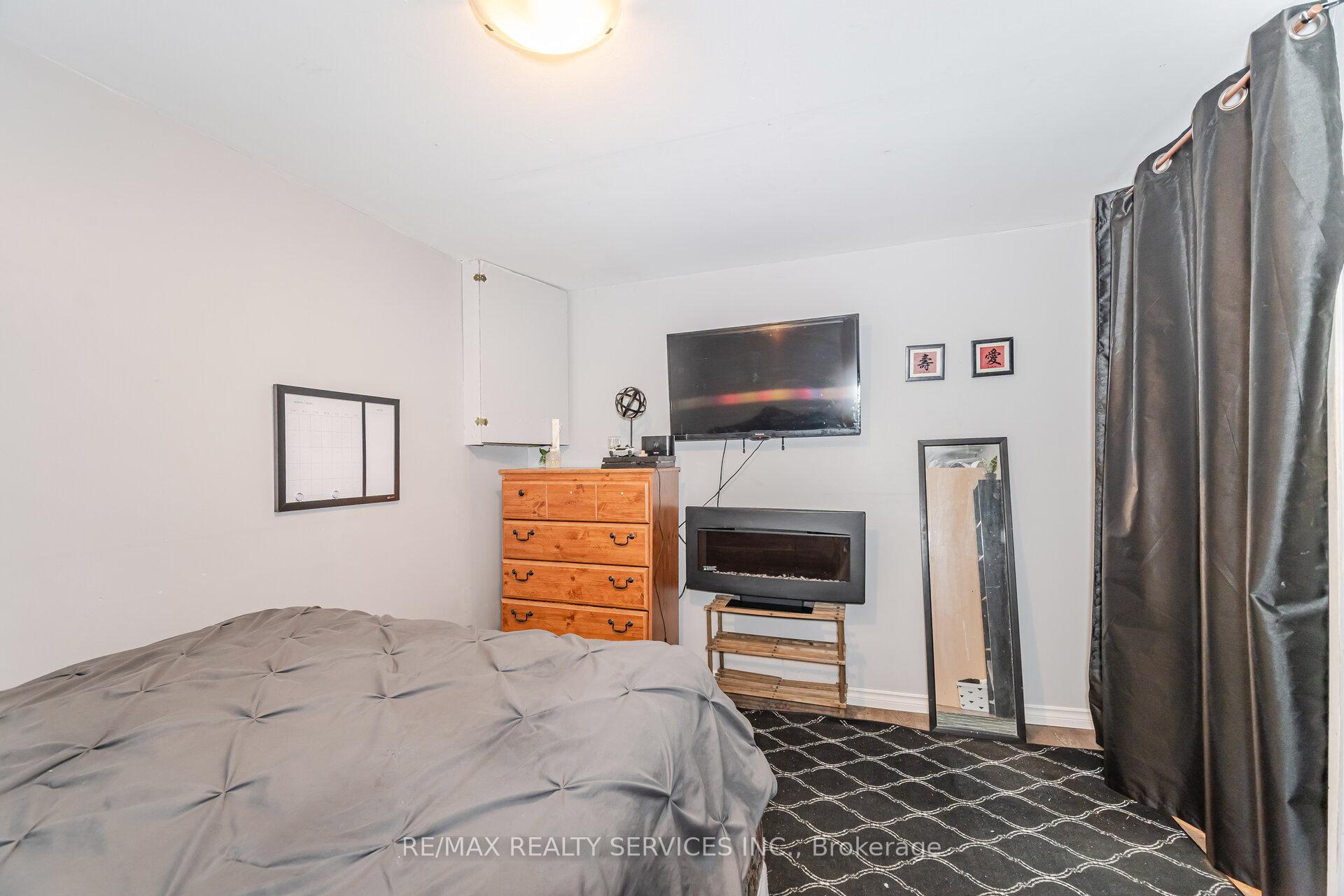Hi! This plugin doesn't seem to work correctly on your browser/platform.
Price
$879,900
Taxes:
$4,106
Assessment Year:
2024
Occupancy by:
Tenant
Address:
25 Edenridge Driv , Brampton, L6T 3A9, Peel
Directions/Cross Streets:
Bramalea/Clark
Rooms:
7
Rooms +:
3
Bedrooms:
4
Bedrooms +:
0
Washrooms:
2
Family Room:
F
Basement:
Apartment
Level/Floor
Room
Length(ft)
Width(ft)
Descriptions
Room
1 :
Main
Kitchen
15.22
8.20
Room
2 :
Main
Living Ro
24.17
11.64
Room
3 :
Main
Dining Ro
24.17
11.64
Room
4 :
Second
Primary B
16.76
11.68
Room
5 :
Second
Bedroom 2
9.38
8.30
Room
6 :
In Between
Bedroom 3
9.15
8.27
Room
7 :
In Between
Bedroom 4
9.18
11.45
Room
8 :
Basement
Kitchen
10.73
3.28
Room
9 :
Basement
Family Ro
15.65
10.96
Room
10 :
Basement
Office
11.71
8.95
No. of Pieces
Level
Washroom
1 :
4
Basement
Washroom
2 :
0
Washroom
3 :
0
Washroom
4 :
0
Washroom
5 :
0
Washroom
6 :
4
Basement
Washroom
7 :
0
Washroom
8 :
0
Washroom
9 :
0
Washroom
10 :
0
Washroom
11 :
4
Basement
Washroom
12 :
0
Washroom
13 :
0
Washroom
14 :
0
Washroom
15 :
0
Washroom
16 :
4
Basement
Washroom
17 :
0
Washroom
18 :
0
Washroom
19 :
0
Washroom
20 :
0
Property Type:
Semi-Detached
Style:
Backsplit 4
Exterior:
Brick
Garage Type:
None
(Parking/)Drive:
Mutual
Drive Parking Spaces:
6
Parking Type:
Mutual
Parking Type:
Mutual
Pool:
None
Other Structures:
Fence - Full
Approximatly Square Footage:
1100-1500
Property Features:
Fenced Yard
CAC Included:
N
Water Included:
N
Cabel TV Included:
N
Common Elements Included:
N
Heat Included:
N
Parking Included:
N
Condo Tax Included:
N
Building Insurance Included:
N
Fireplace/Stove:
Y
Heat Type:
Forced Air
Central Air Conditioning:
Central Air
Central Vac:
N
Laundry Level:
Syste
Ensuite Laundry:
F
Sewers:
Sewer
Percent Down:
5
10
15
20
25
10
10
15
20
25
15
10
15
20
25
20
10
15
20
25
Down Payment
$125,000
$250,000
$375,000
$500,000
First Mortgage
$2,375,000
$2,250,000
$2,125,000
$2,000,000
CMHC/GE
$65,312.5
$45,000
$37,187.5
$0
Total Financing
$2,440,312.5
$2,295,000
$2,162,187.5
$2,000,000
Monthly P&I
$10,451.67
$9,829.31
$9,260.48
$8,565.84
Expenses
$0
$0
$0
$0
Total Payment
$10,451.67
$9,829.31
$9,260.48
$8,565.84
Income Required
$391,937.6
$368,599.02
$347,268.05
$321,219.19
This chart is for demonstration purposes only. Always consult a professional financial
advisor before making personal financial decisions.
Although the information displayed is believed to be accurate, no warranties or representations are made of any kind.
RE/MAX REALTY SERVICES INC.
Jump To:
--Please select an Item--
Description
General Details
Room & Interior
Exterior
Utilities
Walk Score
Street View
Map and Direction
Book Showing
Email Friend
View Slide Show
View All Photos >
Virtual Tour
Affordability Chart
Mortgage Calculator
Add To Compare List
Private Website
Print This Page
At a Glance:
Type:
Freehold - Semi-Detached
Area:
Peel
Municipality:
Brampton
Neighbourhood:
Southgate
Style:
Backsplit 4
Lot Size:
x 120.00(Feet)
Approximate Age:
Tax:
$4,106
Maintenance Fee:
$0
Beds:
4
Baths:
2
Garage:
0
Fireplace:
Y
Air Conditioning:
Pool:
None
Locatin Map:
Listing added to compare list, click
here to view comparison
chart.
Inline HTML
Listing added to compare list,
click here to
view comparison chart.
MD Ashraful Bari
Broker
HomeLife/Future Realty Inc , Brokerage
Independently owned and operated.
Cell: 647.406.6653 | Office: 905.201.9977
MD Ashraful Bari
BROKER
Cell: 647.406.6653
Office: 905.201.9977
Fax: 905.201.9229
HomeLife/Future Realty Inc., Brokerage Independently owned and operated.


