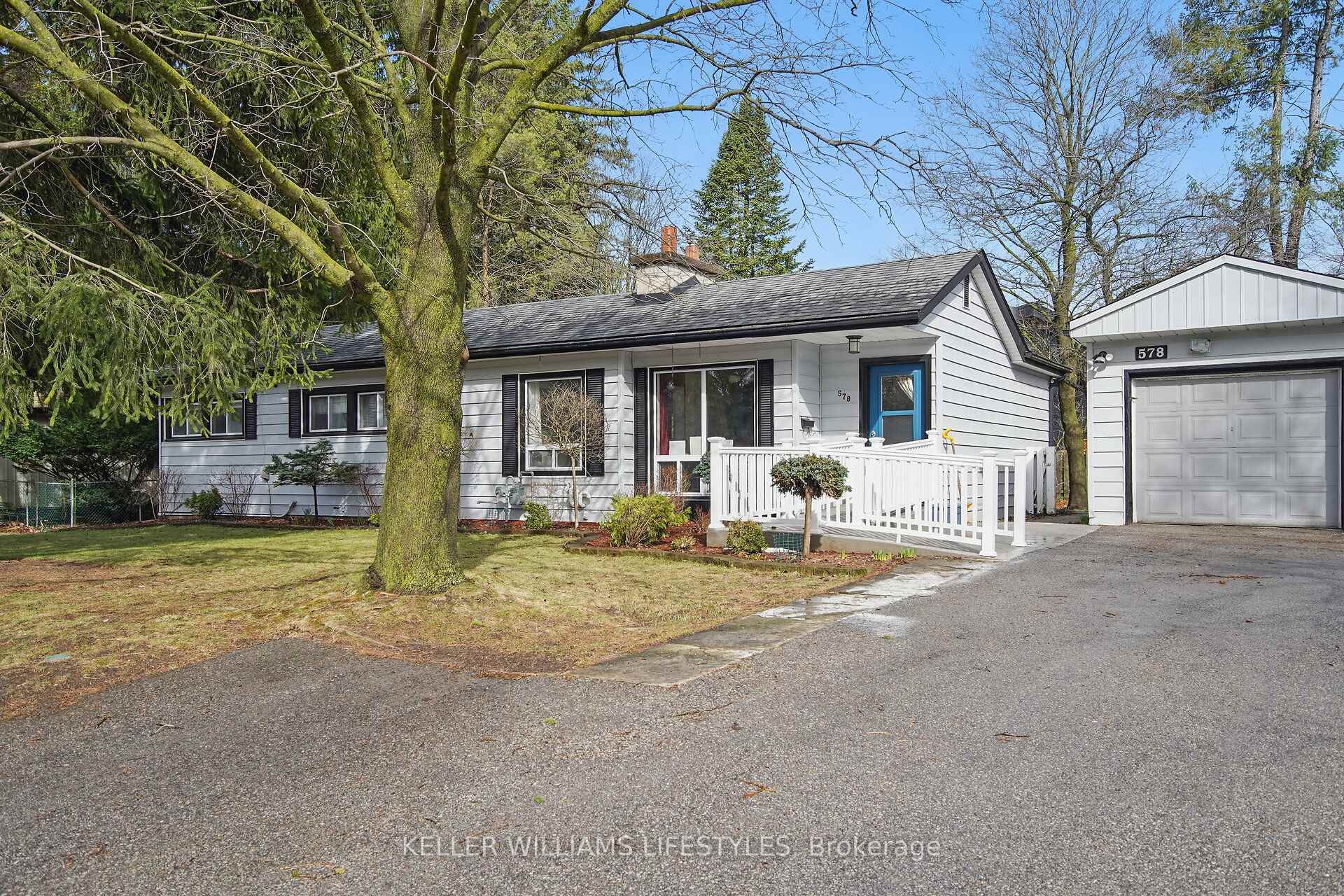Hi! This plugin doesn't seem to work correctly on your browser/platform.
Price
$589,900
Taxes:
$3,634
Assessment Year:
2024
Occupancy by:
Tenant
Address:
578 Willowdale Aven , London North, N5X 1J3, Middlesex
Directions/Cross Streets:
Adelaide Street N & Fanshawe Park Road E
Rooms:
2
Bedrooms:
3
Bedrooms +:
0
Washrooms:
1
Family Room:
F
Basement:
Partial Base
Level/Floor
Room
Length(ft)
Width(ft)
Descriptions
Room
1 :
Main
Great Roo
25.78
16.17
Room
2 :
Main
Kitchen
18.17
10.20
Eat-in Kitchen
Room
3 :
Main
Primary B
15.28
9.15
Room
4 :
Main
Bedroom
11.35
7.90
Room
5 :
Main
Bedroom
11.35
9.35
Room
6 :
Main
Bathroom
9.58
9.35
Room
7 :
Lower
Other
15.68
15.58
Room
8 :
Lower
Furnace R
15.68
9.58
No. of Pieces
Level
Washroom
1 :
4
Main
Washroom
2 :
0
Washroom
3 :
0
Washroom
4 :
0
Washroom
5 :
0
Washroom
6 :
4
Main
Washroom
7 :
0
Washroom
8 :
0
Washroom
9 :
0
Washroom
10 :
0
Property Type:
Detached
Style:
Bungalow
Exterior:
Vinyl Siding
Garage Type:
Detached
(Parking/)Drive:
Private Do
Drive Parking Spaces:
4
Parking Type:
Private Do
Parking Type:
Private Do
Pool:
None
Approximatly Age:
51-99
Approximatly Square Footage:
1100-1500
Property Features:
Public Trans
CAC Included:
N
Water Included:
N
Cabel TV Included:
N
Common Elements Included:
N
Heat Included:
N
Parking Included:
N
Condo Tax Included:
N
Building Insurance Included:
N
Fireplace/Stove:
N
Heat Type:
Forced Air
Central Air Conditioning:
Central Air
Central Vac:
N
Laundry Level:
Syste
Ensuite Laundry:
F
Sewers:
Sewer
Percent Down:
5
10
15
20
25
10
10
15
20
25
15
10
15
20
25
20
10
15
20
25
Down Payment
$165
$330
$495
$660
First Mortgage
$3,135
$2,970
$2,805
$2,640
CMHC/GE
$86.21
$59.4
$49.09
$0
Total Financing
$3,221.21
$3,029.4
$2,854.09
$2,640
Monthly P&I
$13.8
$12.97
$12.22
$11.31
Expenses
$0
$0
$0
$0
Total Payment
$13.8
$12.97
$12.22
$11.31
Income Required
$517.36
$486.55
$458.39
$424.01
This chart is for demonstration purposes only. Always consult a professional financial
advisor before making personal financial decisions.
Although the information displayed is believed to be accurate, no warranties or representations are made of any kind.
KELLER WILLIAMS LIFESTYLES
Jump To:
--Please select an Item--
Description
General Details
Room & Interior
Exterior
Utilities
Walk Score
Street View
Map and Direction
Book Showing
Email Friend
View Slide Show
View All Photos >
Affordability Chart
Mortgage Calculator
Add To Compare List
Private Website
Print This Page
At a Glance:
Type:
Freehold - Detached
Area:
Middlesex
Municipality:
London North
Neighbourhood:
North G
Style:
Bungalow
Lot Size:
x 100.20(Feet)
Approximate Age:
51-99
Tax:
$3,634
Maintenance Fee:
$0
Beds:
3
Baths:
1
Garage:
0
Fireplace:
N
Air Conditioning:
Pool:
None
Locatin Map:
Listing added to compare list, click
here to view comparison
chart.
Inline HTML
Listing added to compare list,
click here to
view comparison chart.
MD Ashraful Bari
Broker
HomeLife/Future Realty Inc , Brokerage
Independently owned and operated.
Cell: 647.406.6653 | Office: 905.201.9977
MD Ashraful Bari
BROKER
Cell: 647.406.6653
Office: 905.201.9977
Fax: 905.201.9229
HomeLife/Future Realty Inc., Brokerage Independently owned and operated.


