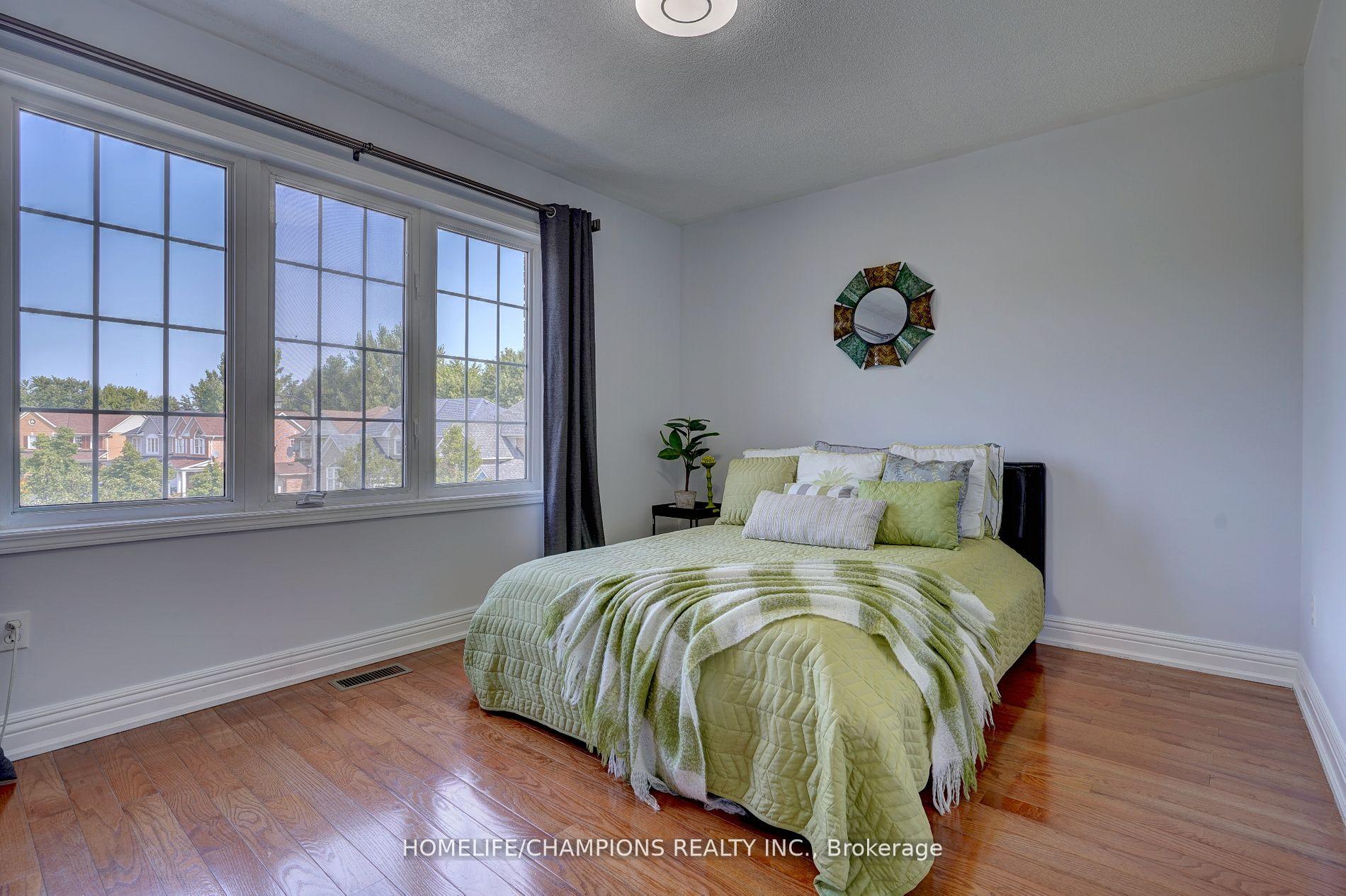Hi! This plugin doesn't seem to work correctly on your browser/platform.
Price
$1,049,888
Taxes:
$3,791.04
Occupancy by:
Vacant
Address:
145 Raponi Circ , Toronto, M1X 2C6, Toronto
Acreage:
< .50
Directions/Cross Streets:
Morningside & Oasis
Rooms:
8
Rooms +:
3
Bedrooms:
3
Bedrooms +:
1
Washrooms:
4
Family Room:
T
Basement:
Finished wit
Level/Floor
Room
Length(ft)
Width(ft)
Descriptions
Room
1 :
Main
Living Ro
21.48
10.50
Large Window, Hardwood Floor, Combined w/Dining
Room
2 :
Main
Dining Ro
21.48
10.50
Large Window, Hardwood Floor, Combined w/Dining
Room
3 :
Main
Family Ro
13.91
11.09
Overlooks Ravine, Hardwood Floor, SE View
Room
4 :
Main
Kitchen
13.51
10.17
Eat-in Kitchen, Ceramic Floor, W/O To Deck
Room
5 :
Second
Primary B
14.89
11.87
4 Pc Ensuite, Hardwood Floor, Walk-In Closet(s)
Room
6 :
Second
Bedroom 2
12.14
10.99
Closet, Hardwood Floor, Large Window
Room
7 :
Second
Bedroom 3
14.17
11.15
Closet, Hardwood Floor, North View
Room
8 :
Basement
Bedroom
13.78
10.17
Closet, Hardwood Floor
Room
9 :
Basement
Recreatio
20.86
11.28
3 Pc Bath, Walk-Out, W/O To Garden
No. of Pieces
Level
Washroom
1 :
4
Second
Washroom
2 :
2
Main
Washroom
3 :
3
Basement
Washroom
4 :
0
Washroom
5 :
0
Property Type:
Semi-Detached
Style:
2-Storey
Exterior:
Brick
Garage Type:
Built-In
(Parking/)Drive:
Private
Drive Parking Spaces:
2
Parking Type:
Private
Parking Type:
Private
Pool:
None
Approximatly Age:
16-30
Approximatly Square Footage:
1500-2000
CAC Included:
N
Water Included:
N
Cabel TV Included:
N
Common Elements Included:
N
Heat Included:
N
Parking Included:
N
Condo Tax Included:
N
Building Insurance Included:
N
Fireplace/Stove:
N
Heat Type:
Forced Air
Central Air Conditioning:
Central Air
Central Vac:
N
Laundry Level:
Syste
Ensuite Laundry:
F
Elevator Lift:
False
Sewers:
Sewer
Water:
Unknown
Water Supply Types:
Unknown
Utilities-Cable:
A
Utilities-Hydro:
Y
Percent Down:
5
10
15
20
25
10
10
15
20
25
15
10
15
20
25
20
10
15
20
25
Down Payment
$45,000
$90,000
$135,000
$180,000
First Mortgage
$855,000
$810,000
$765,000
$720,000
CMHC/GE
$23,512.5
$16,200
$13,387.5
$0
Total Financing
$878,512.5
$826,200
$778,387.5
$720,000
Monthly P&I
$3,762.6
$3,538.55
$3,333.77
$3,083.7
Expenses
$0
$0
$0
$0
Total Payment
$3,762.6
$3,538.55
$3,333.77
$3,083.7
Income Required
$141,097.53
$132,695.65
$125,016.5
$115,638.91
This chart is for demonstration purposes only. Always consult a professional financial
advisor before making personal financial decisions.
Although the information displayed is believed to be accurate, no warranties or representations are made of any kind.
HOMELIFE/CHAMPIONS REALTY INC.
Jump To:
--Please select an Item--
Description
General Details
Room & Interior
Exterior
Utilities
Walk Score
Street View
Map and Direction
Book Showing
Email Friend
View Slide Show
View All Photos >
Virtual Tour
Affordability Chart
Mortgage Calculator
Add To Compare List
Private Website
Print This Page
At a Glance:
Type:
Freehold - Semi-Detached
Area:
Toronto
Municipality:
Toronto E11
Neighbourhood:
Rouge E11
Style:
2-Storey
Lot Size:
x 82.02(Feet)
Approximate Age:
16-30
Tax:
$3,791.04
Maintenance Fee:
$0
Beds:
3+1
Baths:
4
Garage:
0
Fireplace:
N
Air Conditioning:
Pool:
None
Locatin Map:
Listing added to compare list, click
here to view comparison
chart.
Inline HTML
Listing added to compare list,
click here to
view comparison chart.
MD Ashraful Bari
Broker
HomeLife/Future Realty Inc , Brokerage
Independently owned and operated.
Cell: 647.406.6653 | Office: 905.201.9977
MD Ashraful Bari
BROKER
Cell: 647.406.6653
Office: 905.201.9977
Fax: 905.201.9229
HomeLife/Future Realty Inc., Brokerage Independently owned and operated.


