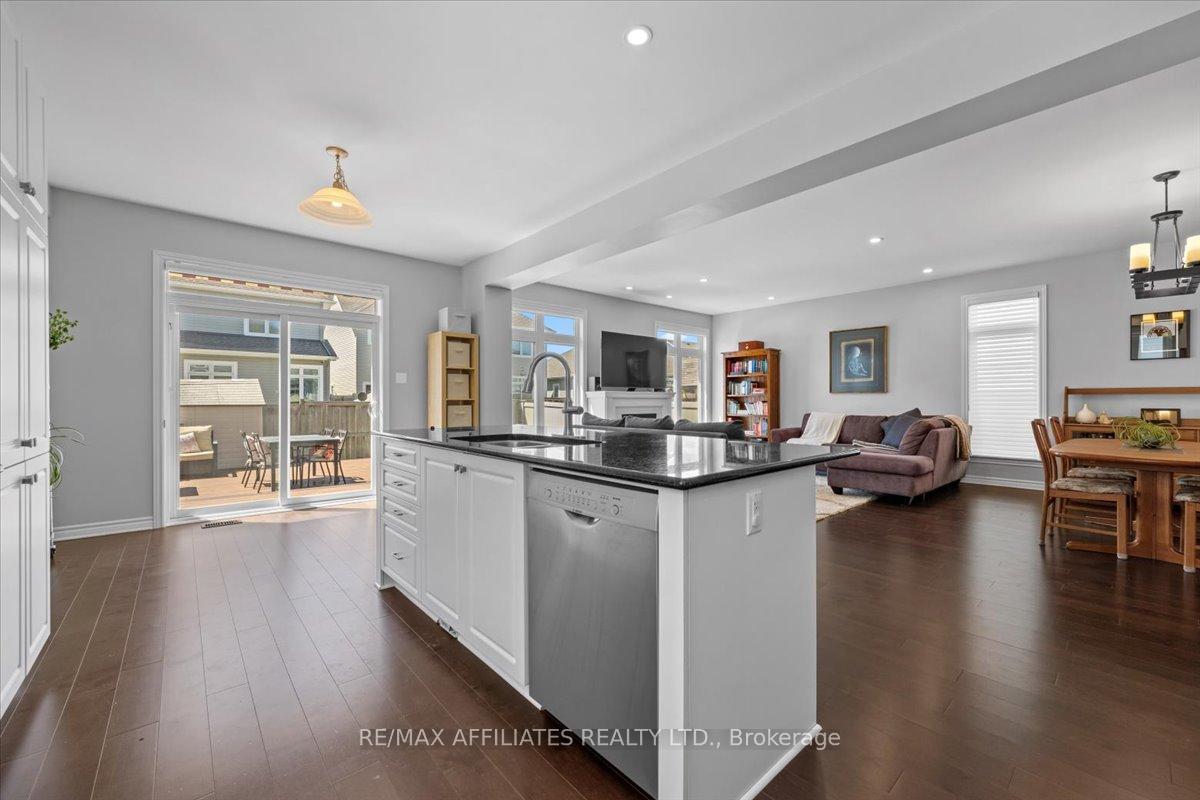Hi! This plugin doesn't seem to work correctly on your browser/platform.
Price
$950,000
Taxes:
$6,649
Occupancy by:
Owner
Address:
726 Bunchberry Way , Blossom Park - Airport and Area, K1T 3T8, Ottawa
Directions/Cross Streets:
Findlay Creek
Rooms:
13
Rooms +:
1
Bedrooms:
4
Bedrooms +:
0
Washrooms:
4
Family Room:
T
Basement:
Full
Level/Floor
Room
Length(ft)
Width(ft)
Descriptions
Room
1 :
Main
Living Ro
15.35
16.60
Room
2 :
Main
Dining Ro
15.35
13.15
Room
3 :
Main
Kitchen
13.22
21.81
Room
4 :
Main
Den
12.89
10.40
Room
5 :
Second
Primary B
16.79
19.48
Room
6 :
Second
Bedroom
11.48
11.28
Room
7 :
Second
Bedroom
12.66
12.69
Room
8 :
Second
Bedroom
12.79
12.69
Room
9 :
Basement
Recreatio
18.30
34.67
Room
10 :
Basement
Bedroom
12.82
17.74
No. of Pieces
Level
Washroom
1 :
2
Main
Washroom
2 :
5
Second
Washroom
3 :
4
Second
Washroom
4 :
0
Washroom
5 :
0
Property Type:
Detached
Style:
2-Storey
Exterior:
Brick Front
Garage Type:
Attached
(Parking/)Drive:
Private
Drive Parking Spaces:
2
Parking Type:
Private
Parking Type:
Private
Pool:
None
Approximatly Age:
6-15
Approximatly Square Footage:
2500-3000
Property Features:
Fenced Yard
CAC Included:
N
Water Included:
N
Cabel TV Included:
N
Common Elements Included:
N
Heat Included:
N
Parking Included:
N
Condo Tax Included:
N
Building Insurance Included:
N
Fireplace/Stove:
Y
Heat Type:
Forced Air
Central Air Conditioning:
Central Air
Central Vac:
N
Laundry Level:
Syste
Ensuite Laundry:
F
Sewers:
Sewer
Percent Down:
5
10
15
20
25
10
10
15
20
25
15
10
15
20
25
20
10
15
20
25
Down Payment
$47,500
$95,000
$142,500
$190,000
First Mortgage
$902,500
$855,000
$807,500
$760,000
CMHC/GE
$24,818.75
$17,100
$14,131.25
$0
Total Financing
$927,318.75
$872,100
$821,631.25
$760,000
Monthly P&I
$3,971.63
$3,735.14
$3,518.98
$3,255.02
Expenses
$0
$0
$0
$0
Total Payment
$3,971.63
$3,735.14
$3,518.98
$3,255.02
Income Required
$148,936.29
$140,067.63
$131,961.86
$122,063.29
This chart is for demonstration purposes only. Always consult a professional financial
advisor before making personal financial decisions.
Although the information displayed is believed to be accurate, no warranties or representations are made of any kind.
RE/MAX AFFILIATES REALTY LTD.
Jump To:
--Please select an Item--
Description
General Details
Room & Interior
Exterior
Utilities
Walk Score
Street View
Map and Direction
Book Showing
Email Friend
View Slide Show
View All Photos >
Virtual Tour
Affordability Chart
Mortgage Calculator
Add To Compare List
Private Website
Print This Page
At a Glance:
Type:
Freehold - Detached
Area:
Ottawa
Municipality:
Blossom Park - Airport and Area
Neighbourhood:
2605 - Blossom Park/Kemp Park/Findlay Creek
Style:
2-Storey
Lot Size:
x 104.99(Feet)
Approximate Age:
6-15
Tax:
$6,649
Maintenance Fee:
$0
Beds:
4
Baths:
4
Garage:
0
Fireplace:
Y
Air Conditioning:
Pool:
None
Locatin Map:
Listing added to compare list, click
here to view comparison
chart.
Inline HTML
Listing added to compare list,
click here to
view comparison chart.
MD Ashraful Bari
Broker
HomeLife/Future Realty Inc , Brokerage
Independently owned and operated.
Cell: 647.406.6653 | Office: 905.201.9977
MD Ashraful Bari
BROKER
Cell: 647.406.6653
Office: 905.201.9977
Fax: 905.201.9229
HomeLife/Future Realty Inc., Brokerage Independently owned and operated.


