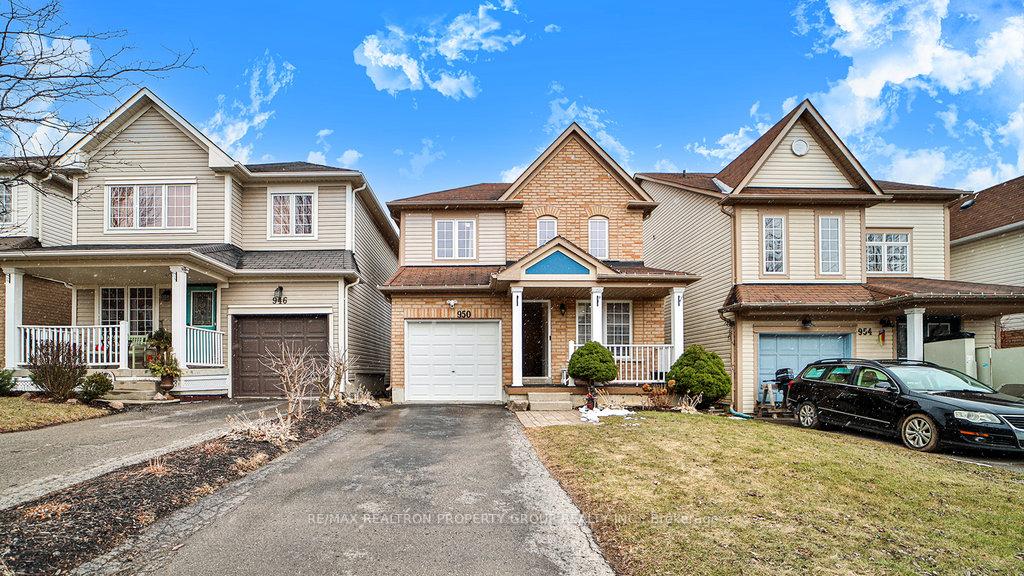Hi! This plugin doesn't seem to work correctly on your browser/platform.
Price
$839,900
Taxes:
$5,368
Occupancy by:
Owner
Address:
950 Taggart Cres , Oshawa, L1K 0E5, Durham
Directions/Cross Streets:
Harmony Rd N / Taunton Rd E
Rooms:
8
Rooms +:
3
Bedrooms:
3
Bedrooms +:
0
Washrooms:
3
Family Room:
F
Basement:
Finished wit
Level/Floor
Room
Length(ft)
Width(ft)
Descriptions
Room
1 :
Main
Living Ro
15.42
12.20
Laminate, B/I Bookcase, Open Concept
Room
2 :
Main
Dining Ro
11.94
11.28
Laminate, Window, Open Concept
Room
3 :
Main
Kitchen
10.30
9.38
Stainless Steel Appl, Pantry, Walk-Out
Room
4 :
Main
Office
8.10
7.12
Ceramic Floor, Window, Pot Lights
Room
5 :
Second
Primary B
13.28
11.71
Laminate, Walk-In Closet(s), 4 Pc Ensuite
Room
6 :
Second
Bedroom 2
11.71
11.32
Laminate, Closet, Window
Room
7 :
Second
Bedroom 3
11.28
10.46
Laminate, Closet, Window
Room
8 :
Second
Laundry
8.13
5.41
Ceramic Floor, Closet, Separate Room
Room
9 :
Lower
Recreatio
20.80
16.43
Laminate, Walk-Out, Pot Lights
Room
10 :
Lower
Den
9.38
7.22
Laminate, Window
Room
11 :
Main
Other
4.36
2.95
Access To Garage, 2 Pc Bath, Closet
No. of Pieces
Level
Washroom
1 :
2
Main
Washroom
2 :
4
Second
Washroom
3 :
4
Second
Washroom
4 :
0
Washroom
5 :
0
Washroom
6 :
2
Main
Washroom
7 :
4
Second
Washroom
8 :
4
Second
Washroom
9 :
0
Washroom
10 :
0
Property Type:
Detached
Style:
2-Storey
Exterior:
Brick
Garage Type:
Built-In
(Parking/)Drive:
Private
Drive Parking Spaces:
2
Parking Type:
Private
Parking Type:
Private
Pool:
None
Approximatly Square Footage:
1500-2000
Property Features:
Fenced Yard
CAC Included:
N
Water Included:
N
Cabel TV Included:
N
Common Elements Included:
N
Heat Included:
N
Parking Included:
N
Condo Tax Included:
N
Building Insurance Included:
N
Fireplace/Stove:
N
Heat Type:
Forced Air
Central Air Conditioning:
Central Air
Central Vac:
N
Laundry Level:
Syste
Ensuite Laundry:
F
Sewers:
Sewer
Percent Down:
5
10
15
20
25
10
10
15
20
25
15
10
15
20
25
20
10
15
20
25
Down Payment
$41,995
$83,990
$125,985
$167,980
First Mortgage
$797,905
$755,910
$713,915
$671,920
CMHC/GE
$21,942.39
$15,118.2
$12,493.51
$0
Total Financing
$819,847.39
$771,028.2
$726,408.51
$671,920
Monthly P&I
$3,511.34
$3,302.25
$3,111.15
$2,877.78
Expenses
$0
$0
$0
$0
Total Payment
$3,511.34
$3,302.25
$3,111.15
$2,877.78
Income Required
$131,675.36
$123,834.53
$116,668.18
$107,916.8
This chart is for demonstration purposes only. Always consult a professional financial
advisor before making personal financial decisions.
Although the information displayed is believed to be accurate, no warranties or representations are made of any kind.
RE/MAX REALTRON PROPERTY GROUP REALTY INC.
Jump To:
--Please select an Item--
Description
General Details
Room & Interior
Exterior
Utilities
Walk Score
Street View
Map and Direction
Book Showing
Email Friend
View Slide Show
View All Photos >
Virtual Tour
Affordability Chart
Mortgage Calculator
Add To Compare List
Private Website
Print This Page
At a Glance:
Type:
Freehold - Detached
Area:
Durham
Municipality:
Oshawa
Neighbourhood:
Pinecrest
Style:
2-Storey
Lot Size:
x 95.24(Feet)
Approximate Age:
Tax:
$5,368
Maintenance Fee:
$0
Beds:
3
Baths:
3
Garage:
0
Fireplace:
N
Air Conditioning:
Pool:
None
Locatin Map:
Listing added to compare list, click
here to view comparison
chart.
Inline HTML
Listing added to compare list,
click here to
view comparison chart.
MD Ashraful Bari
Broker
HomeLife/Future Realty Inc , Brokerage
Independently owned and operated.
Cell: 647.406.6653 | Office: 905.201.9977
MD Ashraful Bari
BROKER
Cell: 647.406.6653
Office: 905.201.9977
Fax: 905.201.9229
HomeLife/Future Realty Inc., Brokerage Independently owned and operated.


