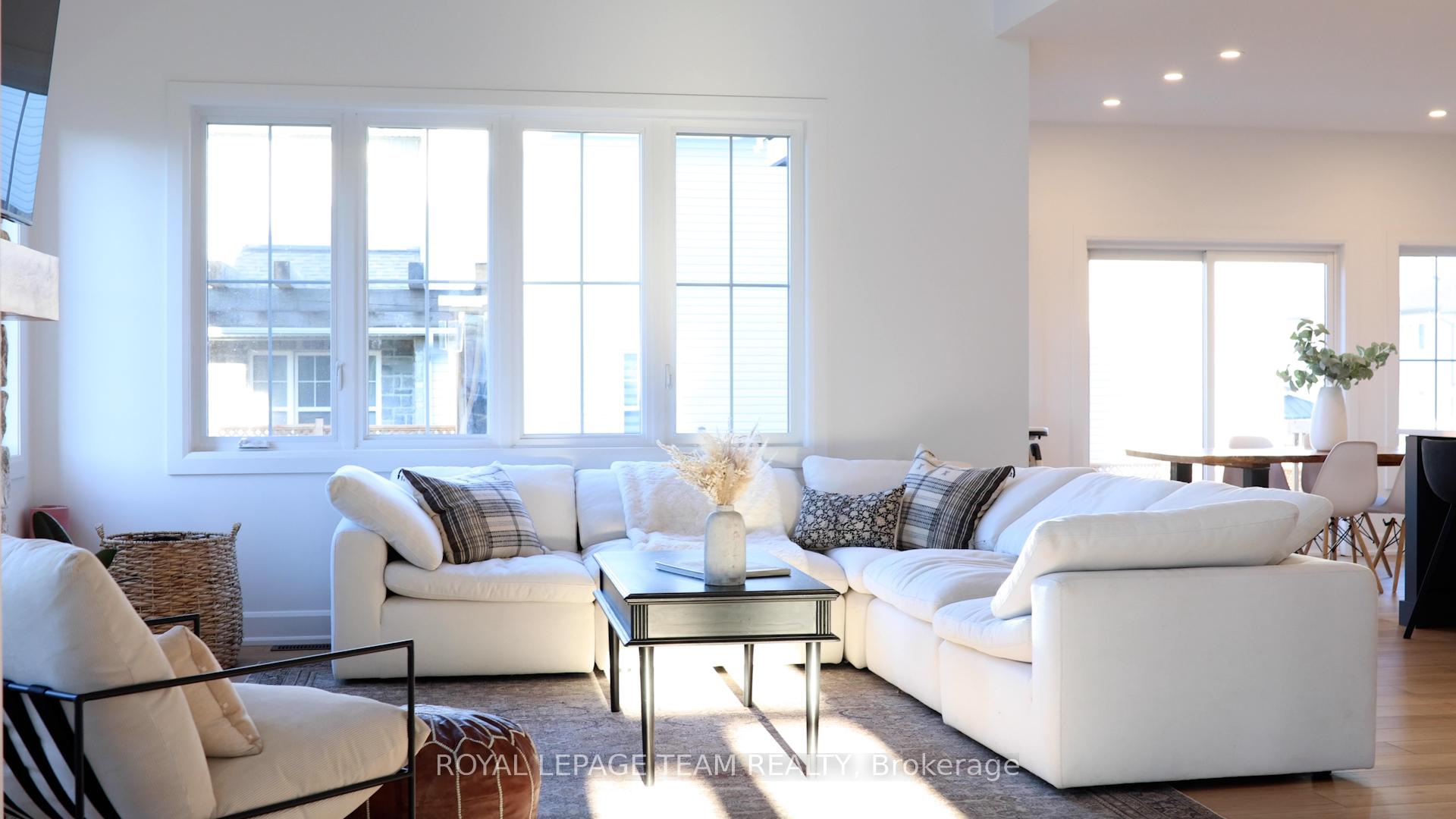Hi! This plugin doesn't seem to work correctly on your browser/platform.
Price
$1,175,000
Taxes:
$0
Occupancy by:
Vacant
Address:
136 Chandelle Private N/A , Carp - Huntley Ward, K0A 1L0, Ottawa
Directions/Cross Streets:
HWY 417 to March Rd/Almonte Exit. Head northeast on March Rd towards Carp, then right on Diamondview
Rooms:
18
Rooms +:
0
Bedrooms:
4
Bedrooms +:
0
Washrooms:
4
Family Room:
T
Basement:
Unfinished
Level/Floor
Room
Length(ft)
Width(ft)
Descriptions
Room
1 :
Main
Study
14.99
18.60
Room
2 :
Main
Great Roo
18.70
16.50
Room
3 :
Main
Kitchen
18.70
16.50
Room
4 :
Main
Pantry
6.99
6.99
Room
5 :
Second
Primary B
16.47
14.99
Room
6 :
Second
Bathroom
12.60
10.99
5 Pc Ensuite
Room
7 :
Second
Bedroom 2
13.48
11.35
Room
8 :
Second
Bedroom 3
14.73
11.48
Room
9 :
Second
Bedroom 4
16.86
12.50
Room
10 :
Second
Bathroom
0
0
4 Pc Bath
Room
11 :
Second
Bathroom
0
0
5 Pc Bath
Room
12 :
Second
Laundry
6.69
7.35
No. of Pieces
Level
Washroom
1 :
2
Ground
Washroom
2 :
5
Second
Washroom
3 :
4
Second
Washroom
4 :
0
Washroom
5 :
0
Washroom
6 :
2
Ground
Washroom
7 :
5
Second
Washroom
8 :
4
Second
Washroom
9 :
0
Washroom
10 :
0
Washroom
11 :
2
Ground
Washroom
12 :
5
Second
Washroom
13 :
4
Second
Washroom
14 :
0
Washroom
15 :
0
Washroom
16 :
2
Ground
Washroom
17 :
5
Second
Washroom
18 :
4
Second
Washroom
19 :
0
Washroom
20 :
0
Property Type:
Detached
Style:
2-Storey
Exterior:
Brick
Garage Type:
Attached
(Parking/)Drive:
Lane
Drive Parking Spaces:
4
Parking Type:
Lane
Parking Type:
Lane
Pool:
None
Approximatly Age:
New
Property Features:
Park
CAC Included:
N
Water Included:
N
Cabel TV Included:
N
Common Elements Included:
N
Heat Included:
N
Parking Included:
N
Condo Tax Included:
N
Building Insurance Included:
N
Fireplace/Stove:
N
Heat Type:
Forced Air
Central Air Conditioning:
Other
Central Vac:
N
Laundry Level:
Syste
Ensuite Laundry:
F
Sewers:
Other
Percent Down:
5
10
15
20
25
10
10
15
20
25
15
10
15
20
25
20
10
15
20
25
Down Payment
$58,750
$117,500
$176,250
$235,000
First Mortgage
$1,116,250
$1,057,500
$998,750
$940,000
CMHC/GE
$30,696.88
$21,150
$17,478.13
$0
Total Financing
$1,146,946.88
$1,078,650
$1,016,228.13
$940,000
Monthly P&I
$4,912.28
$4,619.77
$4,352.43
$4,025.95
Expenses
$0
$0
$0
$0
Total Payment
$4,912.28
$4,619.77
$4,352.43
$4,025.95
Income Required
$184,210.67
$173,241.54
$163,215.99
$150,973.02
This chart is for demonstration purposes only. Always consult a professional financial
advisor before making personal financial decisions.
Although the information displayed is believed to be accurate, no warranties or representations are made of any kind.
ROYAL LEPAGE TEAM REALTY
Jump To:
--Please select an Item--
Description
General Details
Room & Interior
Exterior
Utilities
Walk Score
Street View
Map and Direction
Book Showing
Email Friend
View Slide Show
View All Photos >
Virtual Tour
Affordability Chart
Mortgage Calculator
Add To Compare List
Private Website
Print This Page
At a Glance:
Type:
Freehold - Detached
Area:
Ottawa
Municipality:
Carp - Huntley Ward
Neighbourhood:
9104 - Huntley Ward (South East)
Style:
2-Storey
Lot Size:
x 158.30(Feet)
Approximate Age:
New
Tax:
$0
Maintenance Fee:
$0
Beds:
4
Baths:
4
Garage:
0
Fireplace:
N
Air Conditioning:
Pool:
None
Locatin Map:
Listing added to compare list, click
here to view comparison
chart.
Inline HTML
Listing added to compare list,
click here to
view comparison chart.
MD Ashraful Bari
Broker
HomeLife/Future Realty Inc , Brokerage
Independently owned and operated.
Cell: 647.406.6653 | Office: 905.201.9977
MD Ashraful Bari
BROKER
Cell: 647.406.6653
Office: 905.201.9977
Fax: 905.201.9229
HomeLife/Future Realty Inc., Brokerage Independently owned and operated.


