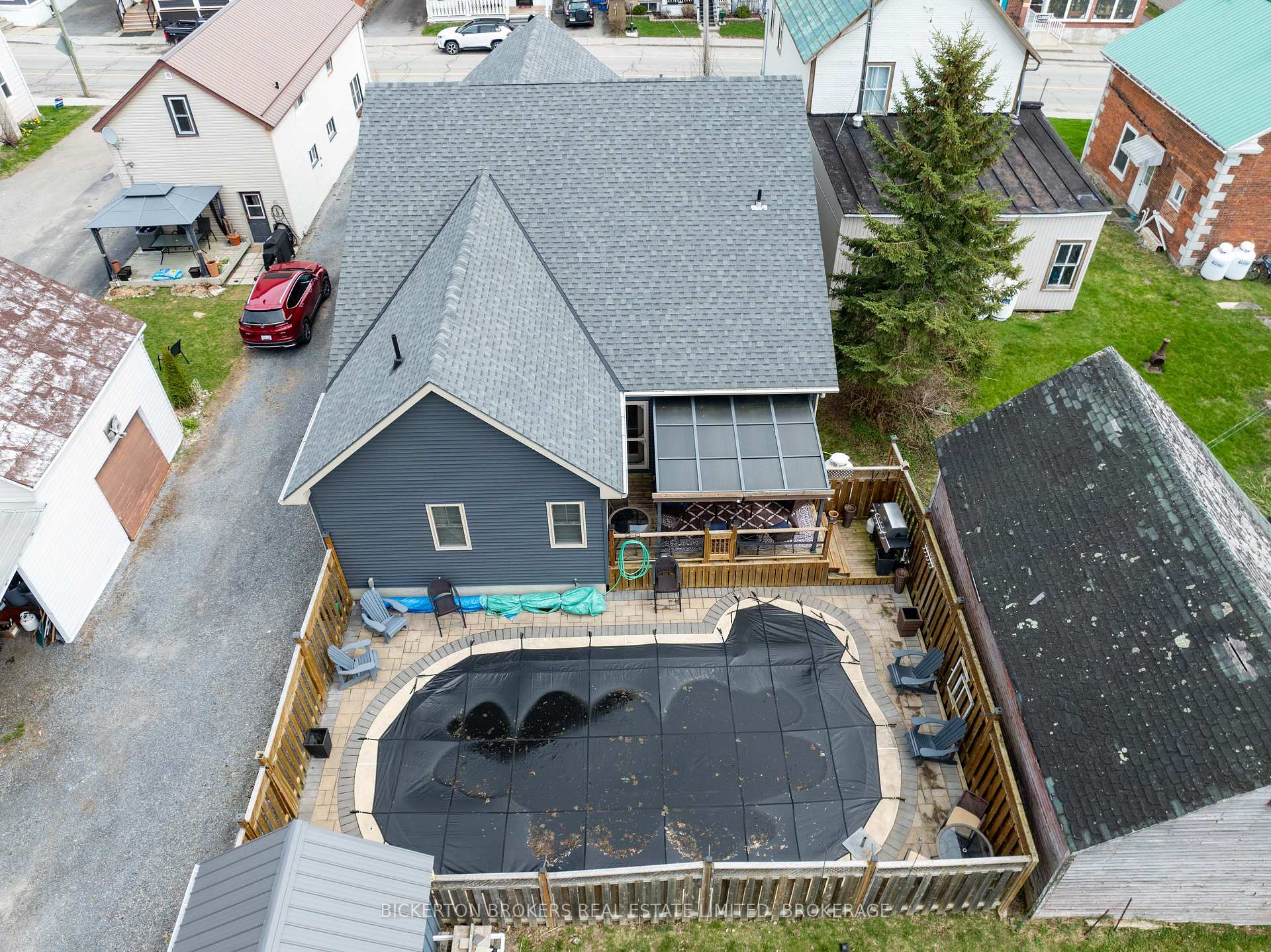Hi! This plugin doesn't seem to work correctly on your browser/platform.
Price
$749,000
Taxes:
$3,163.77
Occupancy by:
Owner
Address:
1086 Prince Stre , Lansdowne Village, K0E 1L0, Leeds and Grenvi
Directions/Cross Streets:
King Street
Rooms:
8
Bedrooms:
3
Bedrooms +:
0
Washrooms:
3
Family Room:
T
Basement:
Full
Level/Floor
Room
Length(ft)
Width(ft)
Descriptions
Room
1 :
Main
Bedroom
14.60
10.92
Room
2 :
Main
Bathroom
8.13
7.28
4 Pc Bath
Room
3 :
Main
Living Ro
16.56
15.88
Room
4 :
Main
Sunroom
12.00
15.48
Room
5 :
Main
Kitchen
18.50
11.22
Room
6 :
Main
Dining Ro
7.94
11.61
Room
7 :
Main
Primary B
14.73
11.81
Room
8 :
Main
Bathroom
12.14
5.61
4 Pc Ensuite
Room
9 :
Main
Laundry
15.45
6.33
Room
10 :
Basement
Powder Ro
7.71
3.74
2 Pc Bath
Room
11 :
Basement
Utility R
23.09
10.63
Room
12 :
Basement
Family Ro
21.48
17.81
Room
13 :
Basement
Den
13.28
14.69
Room
14 :
Basement
Bedroom
11.28
14.69
Room
15 :
Basement
Recreatio
9.15
16.37
No. of Pieces
Level
Washroom
1 :
4
Main
Washroom
2 :
4
Main
Washroom
3 :
2
Basement
Washroom
4 :
0
Washroom
5 :
0
Property Type:
Detached
Style:
Bungalow
Exterior:
Vinyl Siding
Garage Type:
Attached
(Parking/)Drive:
Mutual
Drive Parking Spaces:
6
Parking Type:
Mutual
Parking Type:
Mutual
Pool:
Indoor,
Other Structures:
Shed
Approximatly Age:
6-15
Approximatly Square Footage:
1500-2000
Property Features:
Golf
CAC Included:
N
Water Included:
N
Cabel TV Included:
N
Common Elements Included:
N
Heat Included:
N
Parking Included:
N
Condo Tax Included:
N
Building Insurance Included:
N
Fireplace/Stove:
Y
Heat Type:
Forced Air
Central Air Conditioning:
Central Air
Central Vac:
Y
Laundry Level:
Syste
Ensuite Laundry:
F
Sewers:
Sewer
Percent Down:
5
10
15
20
25
10
10
15
20
25
15
10
15
20
25
20
10
15
20
25
Down Payment
$99.75
$199.5
$299.25
$399
First Mortgage
$1,895.25
$1,795.5
$1,695.75
$1,596
CMHC/GE
$52.12
$35.91
$29.68
$0
Total Financing
$1,947.37
$1,831.41
$1,725.43
$1,596
Monthly P&I
$8.34
$7.84
$7.39
$6.84
Expenses
$0
$0
$0
$0
Total Payment
$8.34
$7.84
$7.39
$6.84
Income Required
$312.77
$294.14
$277.12
$256.33
This chart is for demonstration purposes only. Always consult a professional financial
advisor before making personal financial decisions.
Although the information displayed is believed to be accurate, no warranties or representations are made of any kind.
BICKERTON BROKERS REAL ESTATE LIMITED, BROKERAGE
Jump To:
--Please select an Item--
Description
General Details
Room & Interior
Exterior
Utilities
Walk Score
Street View
Map and Direction
Book Showing
Email Friend
View Slide Show
View All Photos >
Virtual Tour
Affordability Chart
Mortgage Calculator
Add To Compare List
Private Website
Print This Page
At a Glance:
Type:
Freehold - Detached
Area:
Leeds and Grenville
Municipality:
Lansdowne Village
Neighbourhood:
03 - Lansdowne Village
Style:
Bungalow
Lot Size:
x 208.00(Feet)
Approximate Age:
6-15
Tax:
$3,163.77
Maintenance Fee:
$0
Beds:
3
Baths:
3
Garage:
0
Fireplace:
Y
Air Conditioning:
Pool:
Indoor,
Locatin Map:
Listing added to compare list, click
here to view comparison
chart.
Inline HTML
Listing added to compare list,
click here to
view comparison chart.
MD Ashraful Bari
Broker
HomeLife/Future Realty Inc , Brokerage
Independently owned and operated.
Cell: 647.406.6653 | Office: 905.201.9977
MD Ashraful Bari
BROKER
Cell: 647.406.6653
Office: 905.201.9977
Fax: 905.201.9229
HomeLife/Future Realty Inc., Brokerage Independently owned and operated.


