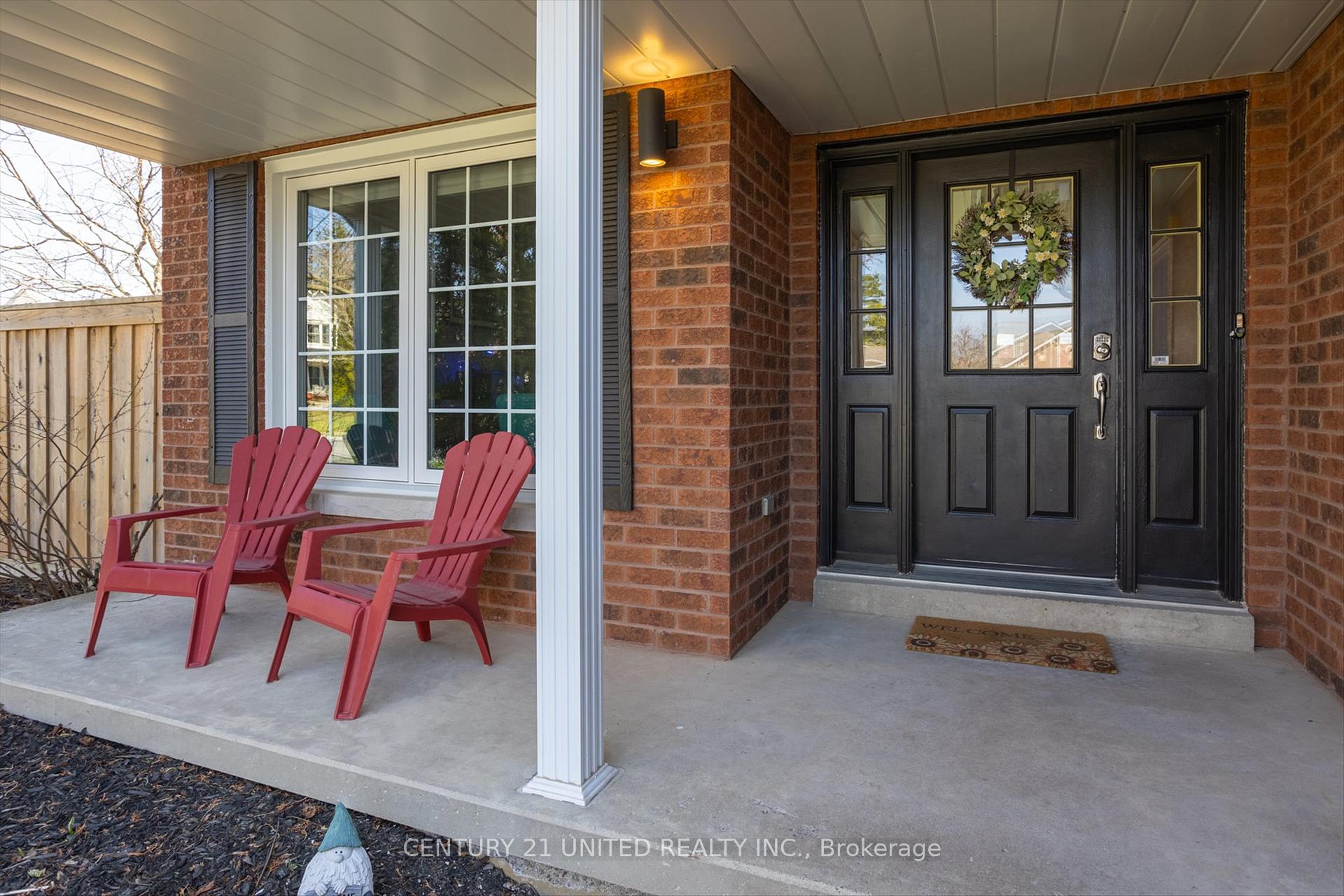Hi! This plugin doesn't seem to work correctly on your browser/platform.
Price
$814,900
Taxes:
$5,856.39
Occupancy by:
Owner
Address:
1517 Glenforest Cres , Peterborough West, K9K 2J2, Peterborough
Directions/Cross Streets:
Glenforest Blvd & Glenforest Cres
Rooms:
8
Bedrooms:
4
Bedrooms +:
0
Washrooms:
3
Family Room:
F
Basement:
Full
Level/Floor
Room
Length(ft)
Width(ft)
Descriptions
Room
1 :
Main
Foyer
10.82
8.40
Room
2 :
Main
Bathroom
6.79
3.05
2 Pc Bath
Room
3 :
Main
Breakfast
11.64
9.09
Room
4 :
Main
Kitchen
9.91
10.46
Room
5 :
Main
Living Ro
9.58
31.36
Room
6 :
Main
Office
9.77
12.37
Room
7 :
Second
Bathroom
4.95
7.74
4 Pc Bath
Room
8 :
Second
Bedroom
10.17
8.99
Room
9 :
Second
Bedroom
9.18
10.99
Room
10 :
Second
Bedroom
13.45
10.14
Room
11 :
Second
Primary B
17.71
10.86
Room
12 :
Second
Bathroom
10.36
8.92
4 Pc Ensuite
Room
13 :
Basement
Other
27.55
36.64
Unfinished
No. of Pieces
Level
Washroom
1 :
2
Main
Washroom
2 :
4
Second
Washroom
3 :
4
Second
Washroom
4 :
0
Washroom
5 :
0
Washroom
6 :
2
Main
Washroom
7 :
4
Second
Washroom
8 :
4
Second
Washroom
9 :
0
Washroom
10 :
0
Property Type:
Detached
Style:
2-Storey
Exterior:
Vinyl Siding
Garage Type:
Attached
(Parking/)Drive:
Private Do
Drive Parking Spaces:
4
Parking Type:
Private Do
Parking Type:
Private Do
Pool:
None
Other Structures:
Garden Shed
Approximatly Square Footage:
1500-2000
Property Features:
Park
CAC Included:
N
Water Included:
N
Cabel TV Included:
N
Common Elements Included:
N
Heat Included:
N
Parking Included:
N
Condo Tax Included:
N
Building Insurance Included:
N
Fireplace/Stove:
N
Heat Type:
Forced Air
Central Air Conditioning:
Central Air
Central Vac:
N
Laundry Level:
Syste
Ensuite Laundry:
F
Sewers:
Sewer
Utilities-Cable:
Y
Utilities-Hydro:
Y
Percent Down:
5
10
15
20
25
10
10
15
20
25
15
10
15
20
25
20
10
15
20
25
Down Payment
$72,599.5
$145,199
$217,798.5
$290,398
First Mortgage
$1,379,390.5
$1,306,791
$1,234,191.5
$1,161,592
CMHC/GE
$37,933.24
$26,135.82
$21,598.35
$0
Total Financing
$1,417,323.74
$1,332,926.82
$1,255,789.85
$1,161,592
Monthly P&I
$6,070.29
$5,708.82
$5,378.45
$4,975.01
Expenses
$0
$0
$0
$0
Total Payment
$6,070.29
$5,708.82
$5,378.45
$4,975.01
Income Required
$227,635.79
$214,080.83
$201,691.9
$186,562.82
This chart is for demonstration purposes only. Always consult a professional financial
advisor before making personal financial decisions.
Although the information displayed is believed to be accurate, no warranties or representations are made of any kind.
CENTURY 21 UNITED REALTY INC.
Jump To:
--Please select an Item--
Description
General Details
Room & Interior
Exterior
Utilities
Walk Score
Street View
Map and Direction
Book Showing
Email Friend
View Slide Show
View All Photos >
Virtual Tour
Affordability Chart
Mortgage Calculator
Add To Compare List
Private Website
Print This Page
At a Glance:
Type:
Freehold - Detached
Area:
Peterborough
Municipality:
Peterborough West
Neighbourhood:
2 North
Style:
2-Storey
Lot Size:
x 100.07(Feet)
Approximate Age:
Tax:
$5,856.39
Maintenance Fee:
$0
Beds:
4
Baths:
3
Garage:
0
Fireplace:
N
Air Conditioning:
Pool:
None
Locatin Map:
Listing added to compare list, click
here to view comparison
chart.
Inline HTML
Listing added to compare list,
click here to
view comparison chart.
MD Ashraful Bari
Broker
HomeLife/Future Realty Inc , Brokerage
Independently owned and operated.
Cell: 647.406.6653 | Office: 905.201.9977
MD Ashraful Bari
BROKER
Cell: 647.406.6653
Office: 905.201.9977
Fax: 905.201.9229
HomeLife/Future Realty Inc., Brokerage Independently owned and operated.


