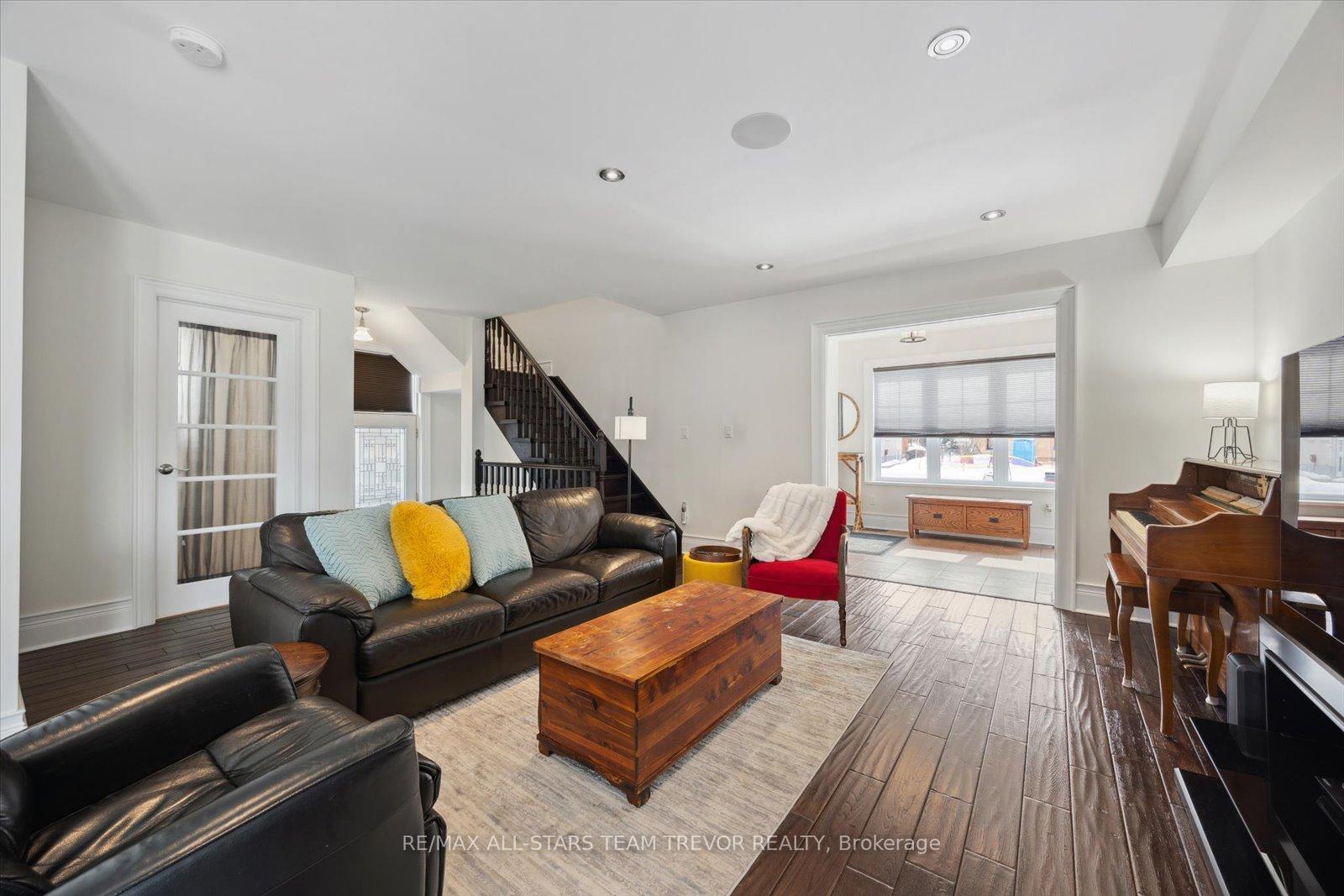Hi! This plugin doesn't seem to work correctly on your browser/platform.
Price
$1,399,900
Taxes:
$6,876
Occupancy by:
Owner
Address:
27 Corbett Cres , Aurora, L4G 2E9, York
Directions/Cross Streets:
YONGE ST & MURRAY DR
Rooms:
7
Rooms +:
2
Bedrooms:
3
Bedrooms +:
0
Washrooms:
4
Family Room:
F
Basement:
Finished wit
Level/Floor
Room
Length(ft)
Width(ft)
Descriptions
Room
1 :
Main
Kitchen
22.89
10.17
Ceramic Floor, Granite Counters, Stainless Steel Appl
Room
2 :
Main
Living Ro
21.55
17.88
Hardwood Floor, Pot Lights, W/O To Deck
Room
3 :
Main
Dining Ro
15.81
13.19
Hardwood Floor, Open Concept, Large Window
Room
4 :
Main
Foyer
10.99
7.71
Ceramic Floor, Double Closet, Large Window
Room
5 :
Upper
Primary B
24.34
11.61
Hardwood Floor, Walk-In Closet(s), 4 Pc Ensuite
Room
6 :
Upper
Bedroom 2
13.19
10.00
Hardwood Floor, Closet, Window
Room
7 :
Upper
Bedroom 3
13.12
10.04
Hardwood Floor, Closet, Window
Room
8 :
Upper
Office
13.91
8.86
Hardwood Floor, Open Concept, Window
Room
9 :
Lower
Family Ro
25.03
10.69
Broadloom, Gas Fireplace, Window
Room
10 :
Lower
Exercise
17.84
12.04
Broadloom, Pot Lights, B/I Shelves
No. of Pieces
Level
Washroom
1 :
5
Upper
Washroom
2 :
4
Upper
Washroom
3 :
2
Main
Washroom
4 :
3
Lower
Washroom
5 :
0
Property Type:
Detached
Style:
2-Storey
Exterior:
Board & Batten
Garage Type:
Detached
(Parking/)Drive:
Private
Drive Parking Spaces:
5
Parking Type:
Private
Parking Type:
Private
Pool:
None
Other Structures:
Garden Shed
Approximatly Age:
51-99
Approximatly Square Footage:
2000-2500
Property Features:
Public Trans
CAC Included:
N
Water Included:
N
Cabel TV Included:
N
Common Elements Included:
N
Heat Included:
N
Parking Included:
N
Condo Tax Included:
N
Building Insurance Included:
N
Fireplace/Stove:
Y
Heat Type:
Forced Air
Central Air Conditioning:
Central Air
Central Vac:
N
Laundry Level:
Syste
Ensuite Laundry:
F
Elevator Lift:
False
Sewers:
Sewer
Utilities-Cable:
A
Utilities-Hydro:
Y
Percent Down:
5
10
15
20
25
10
10
15
20
25
15
10
15
20
25
20
10
15
20
25
Down Payment
$249,950
$499,900
$749,850
$999,800
First Mortgage
$4,749,050
$4,499,100
$4,249,150
$3,999,200
CMHC/GE
$130,598.88
$89,982
$74,360.13
$0
Total Financing
$4,879,648.88
$4,589,082
$4,323,510.13
$3,999,200
Monthly P&I
$20,899.16
$19,654.68
$18,517.26
$17,128.26
Expenses
$0
$0
$0
$0
Total Payment
$20,899.16
$19,654.68
$18,517.26
$17,128.26
Income Required
$783,718.42
$737,050.59
$694,397.2
$642,309.88
This chart is for demonstration purposes only. Always consult a professional financial
advisor before making personal financial decisions.
Although the information displayed is believed to be accurate, no warranties or representations are made of any kind.
RE/MAX ALL-STARS TEAM TREVOR REALTY
Jump To:
--Please select an Item--
Description
General Details
Room & Interior
Exterior
Utilities
Walk Score
Street View
Map and Direction
Book Showing
Email Friend
View Slide Show
View All Photos >
Virtual Tour
Affordability Chart
Mortgage Calculator
Add To Compare List
Private Website
Print This Page
At a Glance:
Type:
Freehold - Detached
Area:
York
Municipality:
Aurora
Neighbourhood:
Aurora Highlands
Style:
2-Storey
Lot Size:
x 124.11(Feet)
Approximate Age:
51-99
Tax:
$6,876
Maintenance Fee:
$0
Beds:
3
Baths:
4
Garage:
0
Fireplace:
Y
Air Conditioning:
Pool:
None
Locatin Map:
Listing added to compare list, click
here to view comparison
chart.
Inline HTML
Listing added to compare list,
click here to
view comparison chart.
MD Ashraful Bari
Broker
HomeLife/Future Realty Inc , Brokerage
Independently owned and operated.
Cell: 647.406.6653 | Office: 905.201.9977
MD Ashraful Bari
BROKER
Cell: 647.406.6653
Office: 905.201.9977
Fax: 905.201.9229
HomeLife/Future Realty Inc., Brokerage Independently owned and operated.


