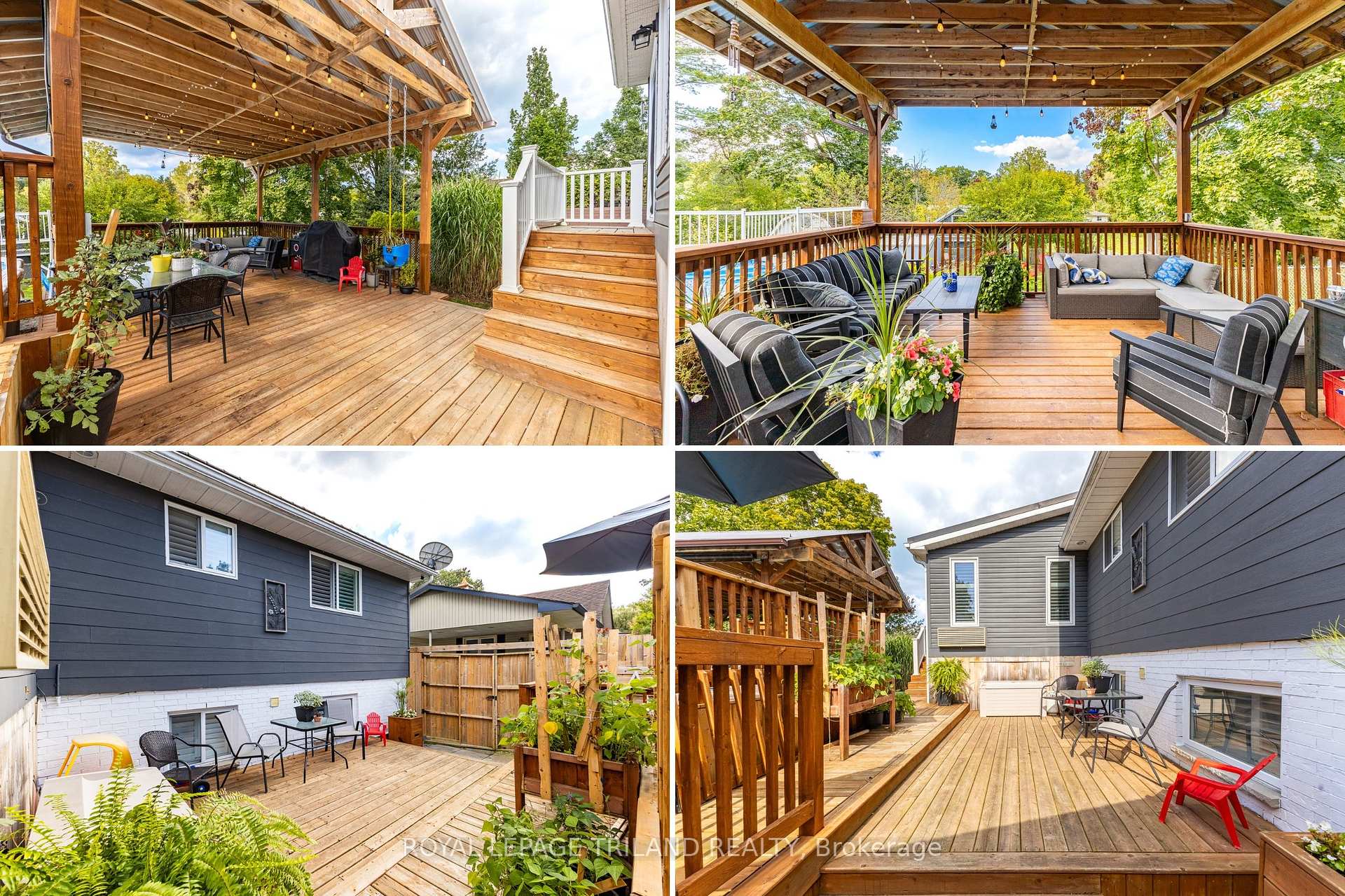Hi! This plugin doesn't seem to work correctly on your browser/platform.
Price
$899,700
Taxes:
$4,168
Occupancy by:
Owner
Address:
35 Orchard Road , Lambton Shores, N0M 1T0, Lambton
Acreage:
< .50
Directions/Cross Streets:
River Rd, Lake Rd
Rooms:
8
Rooms +:
4
Bedrooms:
3
Bedrooms +:
1
Washrooms:
2
Family Room:
T
Basement:
Finished
Level/Floor
Room
Length(ft)
Width(ft)
Descriptions
Room
1 :
Main
Living Ro
14.40
12.82
Room
2 :
Main
Kitchen
9.97
9.81
Room
3 :
Main
Dining Ro
9.81
9.74
Room
4 :
Main
Primary B
10.14
11.97
Room
5 :
Main
Bedroom
10.82
8.66
Room
6 :
Main
Bedroom
12.23
8.72
Room
7 :
Main
Sunroom
16.99
11.97
Room
8 :
Lower
Family Ro
18.63
13.32
Room
9 :
Lower
Bedroom
11.15
7.15
Room
10 :
Main
Bathroom
9.97
6.99
Room
11 :
Lower
Bathroom
9.48
6.99
Room
12 :
Lower
Laundry
5.97
5.41
No. of Pieces
Level
Washroom
1 :
4
Main
Washroom
2 :
3
Lower
Washroom
3 :
0
Washroom
4 :
0
Washroom
5 :
0
Property Type:
Detached
Style:
Bungalow-Raised
Exterior:
Other
Garage Type:
Attached
(Parking/)Drive:
Front Yard
Drive Parking Spaces:
3
Parking Type:
Front Yard
Parking Type:
Front Yard
Parking Type:
Private
Pool:
Above Gr
Approximatly Age:
31-50
Property Features:
Other
CAC Included:
N
Water Included:
N
Cabel TV Included:
N
Common Elements Included:
N
Heat Included:
N
Parking Included:
N
Condo Tax Included:
N
Building Insurance Included:
N
Fireplace/Stove:
Y
Heat Type:
Forced Air
Central Air Conditioning:
Central Air
Central Vac:
N
Laundry Level:
Syste
Ensuite Laundry:
F
Elevator Lift:
False
Sewers:
Sewer
Utilities-Cable:
Y
Utilities-Hydro:
Y
Percent Down:
5
10
15
20
25
10
10
15
20
25
15
10
15
20
25
20
10
15
20
25
Down Payment
$117.5
$235
$352.5
$470
First Mortgage
$2,232.5
$2,115
$1,997.5
$1,880
CMHC/GE
$61.39
$42.3
$34.96
$0
Total Financing
$2,293.89
$2,157.3
$2,032.46
$1,880
Monthly P&I
$9.82
$9.24
$8.7
$8.05
Expenses
$0
$0
$0
$0
Total Payment
$9.82
$9.24
$8.7
$8.05
Income Required
$368.42
$346.48
$326.43
$301.95
This chart is for demonstration purposes only. Always consult a professional financial
advisor before making personal financial decisions.
Although the information displayed is believed to be accurate, no warranties or representations are made of any kind.
ROYAL LEPAGE TRILAND REALTY
Jump To:
--Please select an Item--
Description
General Details
Room & Interior
Exterior
Utilities
Walk Score
Street View
Map and Direction
Book Showing
Email Friend
View Slide Show
View All Photos >
Virtual Tour
Affordability Chart
Mortgage Calculator
Add To Compare List
Private Website
Print This Page
At a Glance:
Type:
Freehold - Detached
Area:
Lambton
Municipality:
Lambton Shores
Neighbourhood:
Grand Bend
Style:
Bungalow-Raised
Lot Size:
x 180.00(Feet)
Approximate Age:
31-50
Tax:
$4,168
Maintenance Fee:
$0
Beds:
3+1
Baths:
2
Garage:
0
Fireplace:
Y
Air Conditioning:
Pool:
Above Gr
Locatin Map:
Listing added to compare list, click
here to view comparison
chart.
Inline HTML
Listing added to compare list,
click here to
view comparison chart.
MD Ashraful Bari
Broker
HomeLife/Future Realty Inc , Brokerage
Independently owned and operated.
Cell: 647.406.6653 | Office: 905.201.9977
MD Ashraful Bari
BROKER
Cell: 647.406.6653
Office: 905.201.9977
Fax: 905.201.9229
HomeLife/Future Realty Inc., Brokerage Independently owned and operated.


