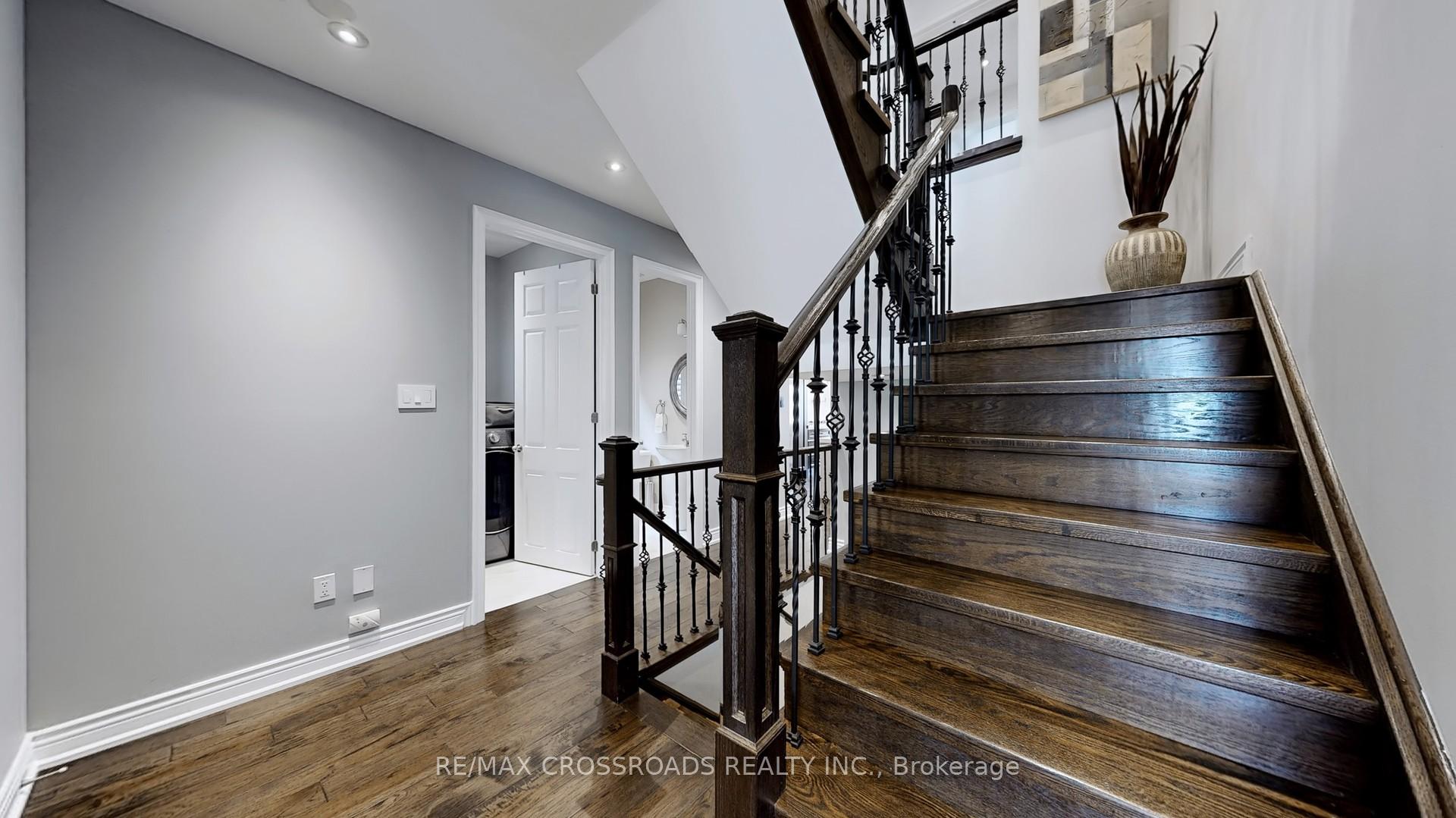Hi! This plugin doesn't seem to work correctly on your browser/platform.
Price
$1,385,900
Taxes:
$8,705
Assessment Year:
2024
Occupancy by:
Owner
Address:
2024 Magee Cour , Oshawa, L1H 8L7, Durham
Directions/Cross Streets:
Conlins/Grandview
Rooms:
9
Bedrooms:
4
Bedrooms +:
0
Washrooms:
4
Family Room:
T
Basement:
Full
Level/Floor
Room
Length(ft)
Width(ft)
Descriptions
Room
1 :
Main
Dining Ro
14.99
11.71
Hardwood Floor, Window, Combined w/Family
Room
2 :
Main
Living Ro
22.99
14.99
Hardwood Floor, Combined w/Dining
Room
3 :
Main
Family Ro
22.99
14.99
Hardwood Floor, Combined w/Living
Room
4 :
Main
Kitchen
22.99
13.19
Hardwood Floor, W/O To Deck
Room
5 :
Second
Office
11.28
8.10
Hardwood Floor, Window
Room
6 :
Second
Primary B
19.81
13.02
Hardwood Floor, Ensuite Bath, Large Closet
Room
7 :
Second
Bedroom 2
14.40
9.71
Hardwood Floor, Window
Room
8 :
Second
Bedroom 3
12.99
12.00
Hardwood Floor, Window
Room
9 :
Second
Bedroom 4
12.40
10.82
Hardwood Floor, Window, Ensuite Bath
No. of Pieces
Level
Washroom
1 :
5
Second
Washroom
2 :
5
Second
Washroom
3 :
4
Second
Washroom
4 :
2
Main
Washroom
5 :
0
Property Type:
Detached
Style:
2-Storey
Exterior:
Brick
Garage Type:
Attached
(Parking/)Drive:
Available,
Drive Parking Spaces:
4
Parking Type:
Available,
Parking Type:
Available
Parking Type:
Private
Pool:
None
Approximatly Square Footage:
3000-3500
CAC Included:
N
Water Included:
N
Cabel TV Included:
N
Common Elements Included:
N
Heat Included:
N
Parking Included:
N
Condo Tax Included:
N
Building Insurance Included:
N
Fireplace/Stove:
Y
Heat Type:
Forced Air
Central Air Conditioning:
Central Air
Central Vac:
N
Laundry Level:
Syste
Ensuite Laundry:
F
Sewers:
Sewer
Percent Down:
5
10
15
20
25
10
10
15
20
25
15
10
15
20
25
20
10
15
20
25
Down Payment
$38,995
$77,990
$116,985
$155,980
First Mortgage
$740,905
$701,910
$662,915
$623,920
CMHC/GE
$20,374.89
$14,038.2
$11,601.01
$0
Total Financing
$761,279.89
$715,948.2
$674,516.01
$623,920
Monthly P&I
$3,260.5
$3,066.35
$2,888.9
$2,672.2
Expenses
$0
$0
$0
$0
Total Payment
$3,260.5
$3,066.35
$2,888.9
$2,672.2
Income Required
$122,268.85
$114,988.15
$108,333.74
$100,207.54
This chart is for demonstration purposes only. Always consult a professional financial
advisor before making personal financial decisions.
Although the information displayed is believed to be accurate, no warranties or representations are made of any kind.
RE/MAX CROSSROADS REALTY INC.
Jump To:
--Please select an Item--
Description
General Details
Room & Interior
Exterior
Utilities
Walk Score
Street View
Map and Direction
Book Showing
Email Friend
View Slide Show
View All Photos >
Virtual Tour
Affordability Chart
Mortgage Calculator
Add To Compare List
Private Website
Print This Page
At a Glance:
Type:
Freehold - Detached
Area:
Durham
Municipality:
Oshawa
Neighbourhood:
Taunton
Style:
2-Storey
Lot Size:
x 118.50(Feet)
Approximate Age:
Tax:
$8,705
Maintenance Fee:
$0
Beds:
4
Baths:
4
Garage:
0
Fireplace:
Y
Air Conditioning:
Pool:
None
Locatin Map:
Listing added to compare list, click
here to view comparison
chart.
Inline HTML
Listing added to compare list,
click here to
view comparison chart.
MD Ashraful Bari
Broker
HomeLife/Future Realty Inc , Brokerage
Independently owned and operated.
Cell: 647.406.6653 | Office: 905.201.9977
MD Ashraful Bari
BROKER
Cell: 647.406.6653
Office: 905.201.9977
Fax: 905.201.9229
HomeLife/Future Realty Inc., Brokerage Independently owned and operated.


