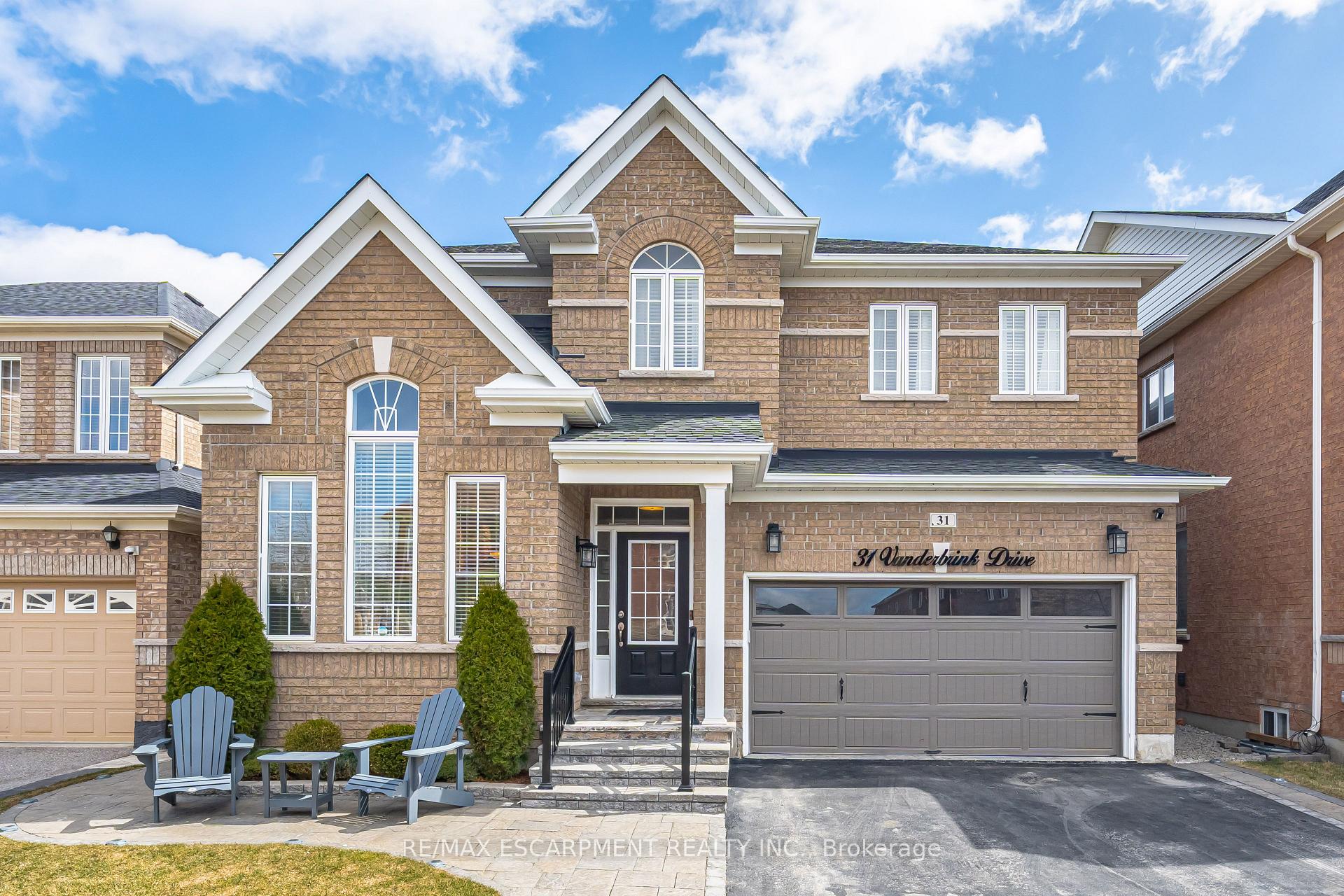Hi! This plugin doesn't seem to work correctly on your browser/platform.
Price
$1,149,900
Taxes:
$7,117
Assessment Year:
2024
Occupancy by:
Owner
Address:
31 Vanderbrink Driv , Brampton, L6R 0E6, Peel
Directions/Cross Streets:
Sandalwood Pkwy and Torbram Rd
Rooms:
10
Rooms +:
1
Bedrooms:
5
Bedrooms +:
2
Washrooms:
3
Family Room:
T
Basement:
Finished
Level/Floor
Room
Length(ft)
Width(ft)
Descriptions
Room
1 :
Main
Living Ro
9.84
20.24
Room
2 :
Main
Dining Ro
15.15
20.24
Room
3 :
Main
Family Ro
12.00
17.42
Room
4 :
Main
Breakfast
10.00
15.15
Room
5 :
Main
Kitchen
10.43
10.43
Room
6 :
Second
Primary B
14.99
18.01
Room
7 :
Second
Bedroom 2
10.10
12.60
Room
8 :
Second
Bedroom 3
10.99
10.00
Room
9 :
Second
Bedroom 4
10.99
10.00
Room
10 :
Second
Bedroom 5
10.20
10.00
Room
11 :
Basement
Great Roo
11.48
15.15
Room
12 :
Basement
Bedroom
10.00
10.00
Room
13 :
Basement
Bedroom
10.00
10.00
No. of Pieces
Level
Washroom
1 :
2
Main
Washroom
2 :
4
Second
Washroom
3 :
5
Second
Washroom
4 :
0
Washroom
5 :
0
Property Type:
Detached
Style:
2-Storey
Exterior:
Brick Front
Garage Type:
Attached
Drive Parking Spaces:
4
Pool:
None
Approximatly Age:
16-30
Approximatly Square Footage:
2000-2500
CAC Included:
N
Water Included:
N
Cabel TV Included:
N
Common Elements Included:
N
Heat Included:
N
Parking Included:
N
Condo Tax Included:
N
Building Insurance Included:
N
Fireplace/Stove:
Y
Heat Type:
Forced Air
Central Air Conditioning:
Central Air
Central Vac:
N
Laundry Level:
Syste
Ensuite Laundry:
F
Sewers:
Sewer
Percent Down:
5
10
15
20
25
10
10
15
20
25
15
10
15
20
25
20
10
15
20
25
Down Payment
$45,645
$91,290
$136,935
$182,580
First Mortgage
$867,255
$821,610
$775,965
$730,320
CMHC/GE
$23,849.51
$16,432.2
$13,579.39
$0
Total Financing
$891,104.51
$838,042.2
$789,544.39
$730,320
Monthly P&I
$3,816.53
$3,589.27
$3,381.56
$3,127.9
Expenses
$0
$0
$0
$0
Total Payment
$3,816.53
$3,589.27
$3,381.56
$3,127.9
Income Required
$143,119.93
$134,597.62
$126,808.4
$117,296.4
This chart is for demonstration purposes only. Always consult a professional financial
advisor before making personal financial decisions.
Although the information displayed is believed to be accurate, no warranties or representations are made of any kind.
RE/MAX ESCARPMENT REALTY INC.
Jump To:
--Please select an Item--
Description
General Details
Room & Interior
Exterior
Utilities
Walk Score
Street View
Map and Direction
Book Showing
Email Friend
View Slide Show
View All Photos >
Virtual Tour
Affordability Chart
Mortgage Calculator
Add To Compare List
Private Website
Print This Page
At a Glance:
Type:
Freehold - Detached
Area:
Peel
Municipality:
Brampton
Neighbourhood:
Sandringham-Wellington
Style:
2-Storey
Lot Size:
x 85.30(Feet)
Approximate Age:
16-30
Tax:
$7,117
Maintenance Fee:
$0
Beds:
5+2
Baths:
3
Garage:
0
Fireplace:
Y
Air Conditioning:
Pool:
None
Locatin Map:
Listing added to compare list, click
here to view comparison
chart.
Inline HTML
Listing added to compare list,
click here to
view comparison chart.
MD Ashraful Bari
Broker
HomeLife/Future Realty Inc , Brokerage
Independently owned and operated.
Cell: 647.406.6653 | Office: 905.201.9977
MD Ashraful Bari
BROKER
Cell: 647.406.6653
Office: 905.201.9977
Fax: 905.201.9229
HomeLife/Future Realty Inc., Brokerage Independently owned and operated.


