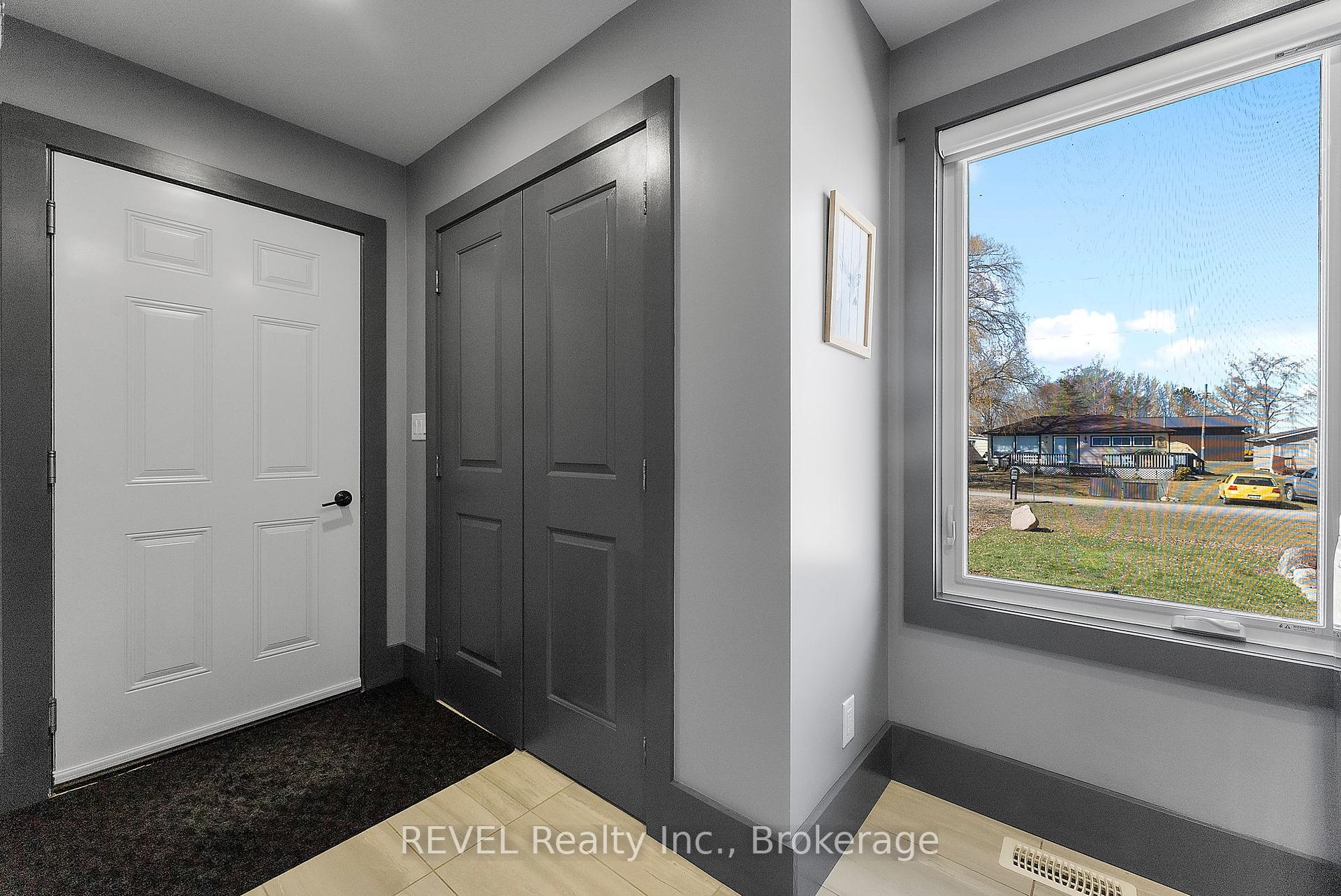Hi! This plugin doesn't seem to work correctly on your browser/platform.
Price
$1,079,000
Taxes:
$5,777
Assessment Year:
2024
Occupancy by:
Owner
Address:
8 Reicheld Road , Haldimand, N0A 1P0, Haldimand
Directions/Cross Streets:
Lakeshore Rd & Reicheld Rd
Rooms:
6
Bedrooms:
2
Bedrooms +:
0
Washrooms:
2
Family Room:
F
Basement:
Full
Level/Floor
Room
Length(ft)
Width(ft)
Descriptions
Room
1 :
Main
Kitchen
16.66
10.50
Quartz Counter, Custom Backsplash, Centre Island
Room
2 :
Main
Dining Ro
16.66
10.99
Combined w/Living, Bamboo, Open Concept
Room
3 :
Main
Living Ro
16.66
14.50
Stone Fireplace, Cathedral Ceiling(s), Recessed Lighting
Room
4 :
Main
Laundry
7.68
6.00
Laundry Sink, Access To Garage
Room
5 :
Main
Primary B
14.01
13.68
Walk-In Closet(s), 3 Pc Ensuite
Room
6 :
Main
Bedroom
10.33
10.00
Double Closet, Carpet Free
No. of Pieces
Level
Washroom
1 :
3
Main
Washroom
2 :
4
Main
Washroom
3 :
0
Washroom
4 :
0
Washroom
5 :
0
Washroom
6 :
3
Main
Washroom
7 :
4
Main
Washroom
8 :
0
Washroom
9 :
0
Washroom
10 :
0
Washroom
11 :
3
Main
Washroom
12 :
4
Main
Washroom
13 :
0
Washroom
14 :
0
Washroom
15 :
0
Property Type:
Detached
Style:
Bungalow
Exterior:
Brick
Garage Type:
Attached
(Parking/)Drive:
Private Do
Drive Parking Spaces:
10
Parking Type:
Private Do
Parking Type:
Private Do
Pool:
None
Approximatly Age:
0-5
Approximatly Square Footage:
1500-2000
Property Features:
Beach
CAC Included:
N
Water Included:
N
Cabel TV Included:
N
Common Elements Included:
N
Heat Included:
N
Parking Included:
N
Condo Tax Included:
N
Building Insurance Included:
N
Fireplace/Stove:
Y
Heat Type:
Forced Air
Central Air Conditioning:
Central Air
Central Vac:
N
Laundry Level:
Syste
Ensuite Laundry:
F
Elevator Lift:
False
Sewers:
Septic
Water:
Cistern
Water Supply Types:
Cistern
Percent Down:
5
10
15
20
25
10
10
15
20
25
15
10
15
20
25
20
10
15
20
25
Down Payment
$45
$90
$135
$180
First Mortgage
$855
$810
$765
$720
CMHC/GE
$23.51
$16.2
$13.39
$0
Total Financing
$878.51
$826.2
$778.39
$720
Monthly P&I
$3.76
$3.54
$3.33
$3.08
Expenses
$0
$0
$0
$0
Total Payment
$3.76
$3.54
$3.33
$3.08
Income Required
$141.1
$132.7
$125.02
$115.64
This chart is for demonstration purposes only. Always consult a professional financial
advisor before making personal financial decisions.
Although the information displayed is believed to be accurate, no warranties or representations are made of any kind.
REVEL Realty Inc., Brokerage
Jump To:
--Please select an Item--
Description
General Details
Room & Interior
Exterior
Utilities
Walk Score
Street View
Map and Direction
Book Showing
Email Friend
View Slide Show
View All Photos >
Affordability Chart
Mortgage Calculator
Add To Compare List
Private Website
Print This Page
At a Glance:
Type:
Freehold - Detached
Area:
Haldimand
Municipality:
Haldimand
Neighbourhood:
Haldimand
Style:
Bungalow
Lot Size:
x 361.95(Feet)
Approximate Age:
0-5
Tax:
$5,777
Maintenance Fee:
$0
Beds:
2
Baths:
2
Garage:
0
Fireplace:
Y
Air Conditioning:
Pool:
None
Locatin Map:
Listing added to compare list, click
here to view comparison
chart.
Inline HTML
Listing added to compare list,
click here to
view comparison chart.
MD Ashraful Bari
Broker
HomeLife/Future Realty Inc , Brokerage
Independently owned and operated.
Cell: 647.406.6653 | Office: 905.201.9977
MD Ashraful Bari
BROKER
Cell: 647.406.6653
Office: 905.201.9977
Fax: 905.201.9229
HomeLife/Future Realty Inc., Brokerage Independently owned and operated.


