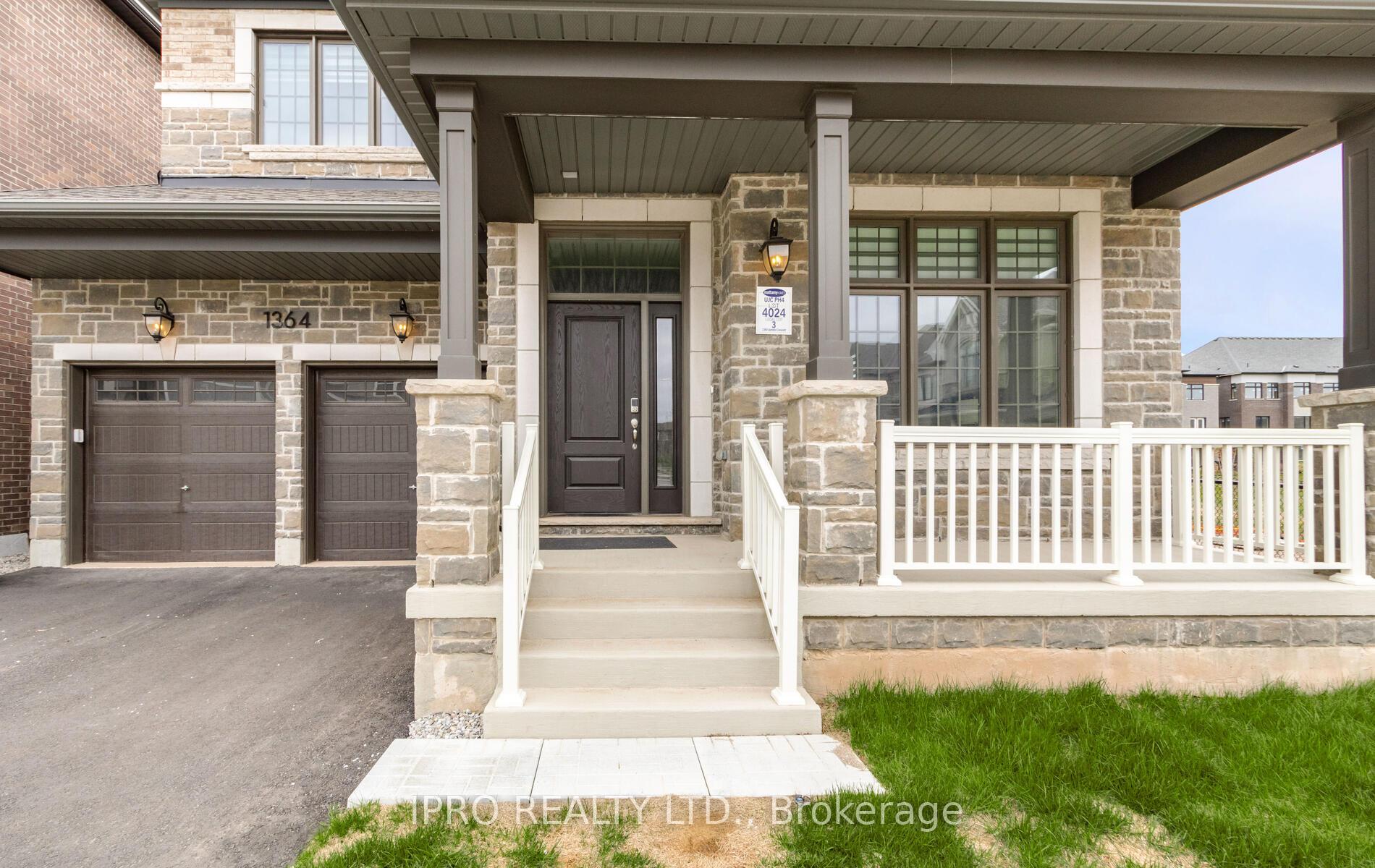Hi! This plugin doesn't seem to work correctly on your browser/platform.
Price
$2,799,999
Taxes:
$0
Occupancy by:
Vacant
Address:
1364 Aymond Cres , Oakville, L6H 7W9, Halton
Acreage:
< .50
Directions/Cross Streets:
Ninth Line and Dundas St E
Rooms:
10
Bedrooms:
4
Bedrooms +:
1
Washrooms:
4
Family Room:
T
Basement:
Unfinished
Level/Floor
Room
Length(ft)
Width(ft)
Descriptions
Room
1 :
Ground
Living Ro
14.01
10.96
Hardwood Floor, Combined w/Dining, Large Window
Room
2 :
Ground
Dining Ro
14.01
13.61
Hardwood Floor, Combined w/Living, Large Window
Room
3 :
Ground
Family Ro
20.50
14.96
Hardwood Floor, W/O To Yard, Large Window
Room
4 :
Ground
Kitchen
16.66
10.63
Hardwood Floor, Modern Kitchen, Access To Garage
Room
5 :
Ground
Breakfast
14.96
11.51
Hardwood Floor, Combined w/Kitchen, W/O To Yard
Room
6 :
Second
Primary B
16.96
14.96
Hardwood Floor, 5 Pc Ensuite, Walk-In Closet(s)
Room
7 :
Second
Bedroom 2
13.84
13.51
Hardwood Floor, Semi Ensuite, Walk-In Closet(s)
Room
8 :
Second
Bedroom 3
13.51
11.55
Hardwood Floor, Semi Ensuite, Closet
Room
9 :
Second
Bedroom 4
14.73
10.96
Hardwood Floor, Semi Ensuite, Closet
Room
10 :
Second
Loft
11.58
10.73
Hardwood Floor, Semi Ensuite
Room
11 :
Upper
Laundry
0
0
Ceramic Floor, Closet
No. of Pieces
Level
Washroom
1 :
2
Ground
Washroom
2 :
5
Second
Washroom
3 :
4
Second
Washroom
4 :
4
Second
Washroom
5 :
0
Washroom
6 :
2
Ground
Washroom
7 :
5
Second
Washroom
8 :
4
Second
Washroom
9 :
4
Second
Washroom
10 :
0
Property Type:
Detached
Style:
2-Storey
Exterior:
Brick
Garage Type:
Attached
(Parking/)Drive:
Private
Drive Parking Spaces:
2
Parking Type:
Private
Parking Type:
Private
Pool:
None
Approximatly Age:
New
Approximatly Square Footage:
3500-5000
Property Features:
Golf
CAC Included:
N
Water Included:
N
Cabel TV Included:
N
Common Elements Included:
N
Heat Included:
N
Parking Included:
N
Condo Tax Included:
N
Building Insurance Included:
N
Fireplace/Stove:
Y
Heat Type:
Forced Air
Central Air Conditioning:
Central Air
Central Vac:
N
Laundry Level:
Syste
Ensuite Laundry:
F
Elevator Lift:
False
Sewers:
Sewer
Utilities-Cable:
A
Utilities-Hydro:
A
Percent Down:
5
10
15
20
25
10
10
15
20
25
15
10
15
20
25
20
10
15
20
25
Down Payment
$36,000
$72,000
$108,000
$144,000
First Mortgage
$684,000
$648,000
$612,000
$576,000
CMHC/GE
$18,810
$12,960
$10,710
$0
Total Financing
$702,810
$660,960
$622,710
$576,000
Monthly P&I
$3,010.08
$2,830.84
$2,667.02
$2,466.96
Expenses
$0
$0
$0
$0
Total Payment
$3,010.08
$2,830.84
$2,667.02
$2,466.96
Income Required
$112,878.03
$106,156.52
$100,013.2
$92,511.13
This chart is for demonstration purposes only. Always consult a professional financial
advisor before making personal financial decisions.
Although the information displayed is believed to be accurate, no warranties or representations are made of any kind.
IPRO REALTY LTD.
Jump To:
--Please select an Item--
Description
General Details
Room & Interior
Exterior
Utilities
Walk Score
Street View
Map and Direction
Book Showing
Email Friend
View Slide Show
View All Photos >
Virtual Tour
Affordability Chart
Mortgage Calculator
Add To Compare List
Private Website
Print This Page
At a Glance:
Type:
Freehold - Detached
Area:
Halton
Municipality:
Oakville
Neighbourhood:
1010 - JM Joshua Meadows
Style:
2-Storey
Lot Size:
x 90.00(Feet)
Approximate Age:
New
Tax:
$0
Maintenance Fee:
$0
Beds:
4+1
Baths:
4
Garage:
0
Fireplace:
Y
Air Conditioning:
Pool:
None
Locatin Map:
Listing added to compare list, click
here to view comparison
chart.
Inline HTML
Listing added to compare list,
click here to
view comparison chart.
MD Ashraful Bari
Broker
HomeLife/Future Realty Inc , Brokerage
Independently owned and operated.
Cell: 647.406.6653 | Office: 905.201.9977
MD Ashraful Bari
BROKER
Cell: 647.406.6653
Office: 905.201.9977
Fax: 905.201.9229
HomeLife/Future Realty Inc., Brokerage Independently owned and operated.


