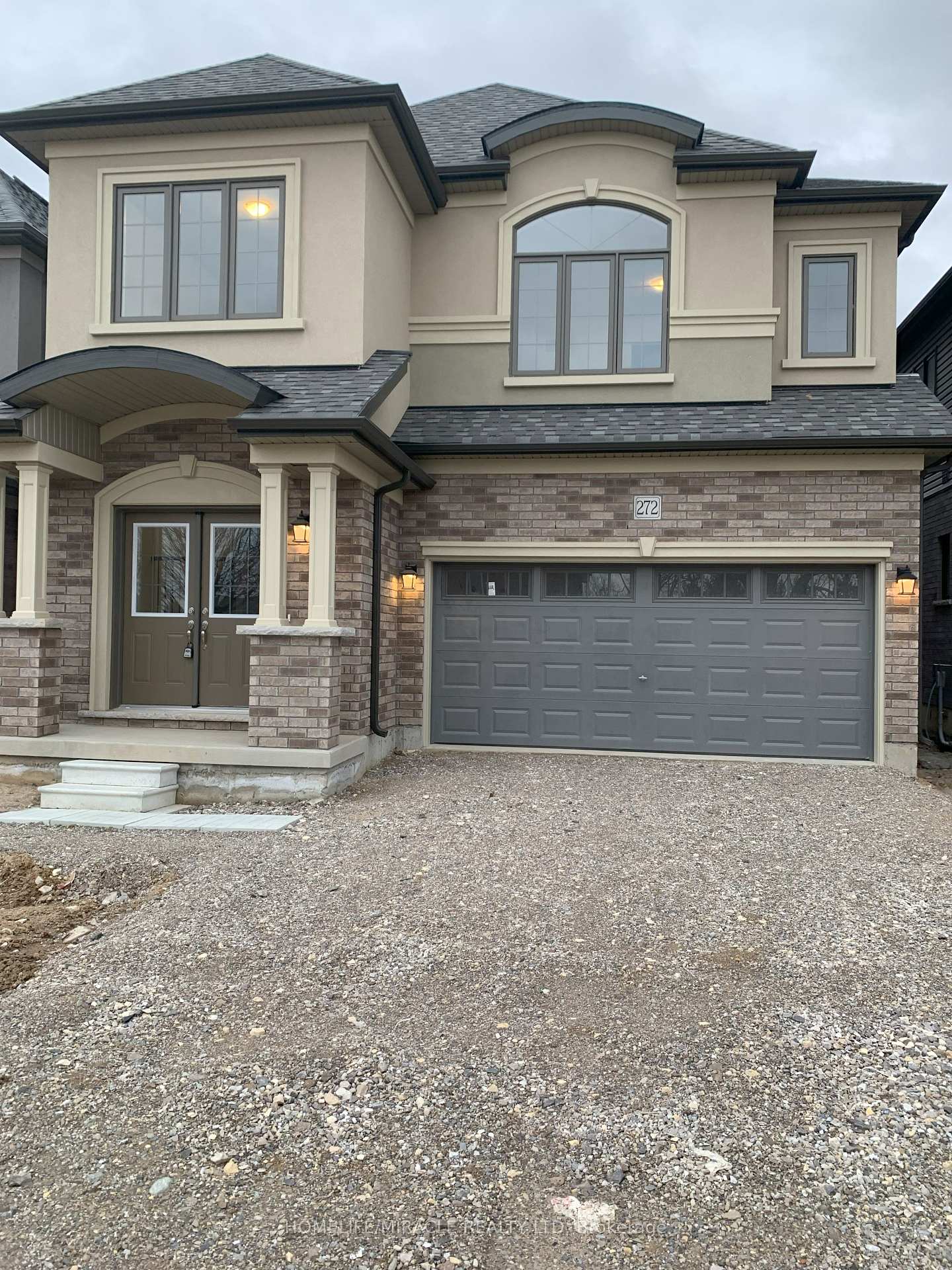Hi! This plugin doesn't seem to work correctly on your browser/platform.
Price
$1,097,000
Taxes:
$0
Occupancy by:
Vacant
Address:
272 Pottruff Road , Brant, N3L 0N6, Brant
Acreage:
< .50
Directions/Cross Streets:
POWERLINE&POTTRUFF
Rooms:
9
Bedrooms:
5
Bedrooms +:
0
Washrooms:
4
Family Room:
T
Basement:
Full
Level/Floor
Room
Length(ft)
Width(ft)
Descriptions
Room
1 :
Main
Family Ro
15.74
15.09
Hardwood Floor, Window, Open Concept
Room
2 :
Main
Dining Ro
13.02
12.00
Hardwood Floor, Walk Through, Window
Room
3 :
Main
Breakfast
12.00
10.99
Tile Floor, W/O To Deck, Combined w/Kitchen
Room
4 :
Main
Kitchen
14.01
10.99
Tile Floor, W/O To Patio, Eat-in Kitchen
Room
5 :
Main
Laundry
8.00
6.00
Tile Floor, Access To Garage, Laundry Sink
Room
6 :
Second
Great Roo
18.01
14.46
5 Pc Ensuite, His and Hers Closets, Large Window
Room
7 :
Second
Bedroom 2
16.01
10.99
3 Pc Ensuite, Overlooks Frontyard, Large Window
Room
8 :
Second
Bedroom 3
10.99
9.51
3 Pc Ensuite, Enamel Sink, B/I Closet
Room
9 :
Second
Bedroom 4
10.17
10.00
Window, 3 Pc Bath, B/I Closet
Room
10 :
Second
Bedroom 5
10.00
9.51
Window, 3 Pc Bath, B/I Closet
No. of Pieces
Level
Washroom
1 :
2
Main
Washroom
2 :
3
Second
Washroom
3 :
3
Second
Washroom
4 :
5
Second
Washroom
5 :
0
Property Type:
Detached
Style:
2-Storey
Exterior:
Brick
Garage Type:
Attached
(Parking/)Drive:
Private Do
Drive Parking Spaces:
2
Parking Type:
Private Do
Parking Type:
Private Do
Pool:
None
Approximatly Age:
New
Approximatly Square Footage:
2500-3000
Property Features:
Clear View
CAC Included:
N
Water Included:
N
Cabel TV Included:
N
Common Elements Included:
N
Heat Included:
N
Parking Included:
N
Condo Tax Included:
N
Building Insurance Included:
N
Fireplace/Stove:
N
Heat Type:
Forced Air
Central Air Conditioning:
Central Air
Central Vac:
N
Laundry Level:
Syste
Ensuite Laundry:
F
Elevator Lift:
False
Sewers:
Sewer
Utilities-Cable:
A
Utilities-Hydro:
Y
Percent Down:
5
10
15
20
25
10
10
15
20
25
15
10
15
20
25
20
10
15
20
25
Down Payment
$110
$220
$330
$440
First Mortgage
$2,090
$1,980
$1,870
$1,760
CMHC/GE
$57.48
$39.6
$32.73
$0
Total Financing
$2,147.48
$2,019.6
$1,902.73
$1,760
Monthly P&I
$9.2
$8.65
$8.15
$7.54
Expenses
$0
$0
$0
$0
Total Payment
$9.2
$8.65
$8.15
$7.54
Income Required
$344.91
$324.37
$305.6
$282.67
This chart is for demonstration purposes only. Always consult a professional financial
advisor before making personal financial decisions.
Although the information displayed is believed to be accurate, no warranties or representations are made of any kind.
HOMELIFE/MIRACLE REALTY LTD
Jump To:
--Please select an Item--
Description
General Details
Room & Interior
Exterior
Utilities
Walk Score
Street View
Map and Direction
Book Showing
Email Friend
View Slide Show
View All Photos >
Affordability Chart
Mortgage Calculator
Add To Compare List
Private Website
Print This Page
At a Glance:
Type:
Freehold - Detached
Area:
Brant
Municipality:
Brant
Neighbourhood:
Paris
Style:
2-Storey
Lot Size:
x 90.72(Feet)
Approximate Age:
New
Tax:
$0
Maintenance Fee:
$0
Beds:
5
Baths:
4
Garage:
0
Fireplace:
N
Air Conditioning:
Pool:
None
Locatin Map:
Listing added to compare list, click
here to view comparison
chart.
Inline HTML
Listing added to compare list,
click here to
view comparison chart.
MD Ashraful Bari
Broker
HomeLife/Future Realty Inc , Brokerage
Independently owned and operated.
Cell: 647.406.6653 | Office: 905.201.9977
MD Ashraful Bari
BROKER
Cell: 647.406.6653
Office: 905.201.9977
Fax: 905.201.9229
HomeLife/Future Realty Inc., Brokerage Independently owned and operated.


