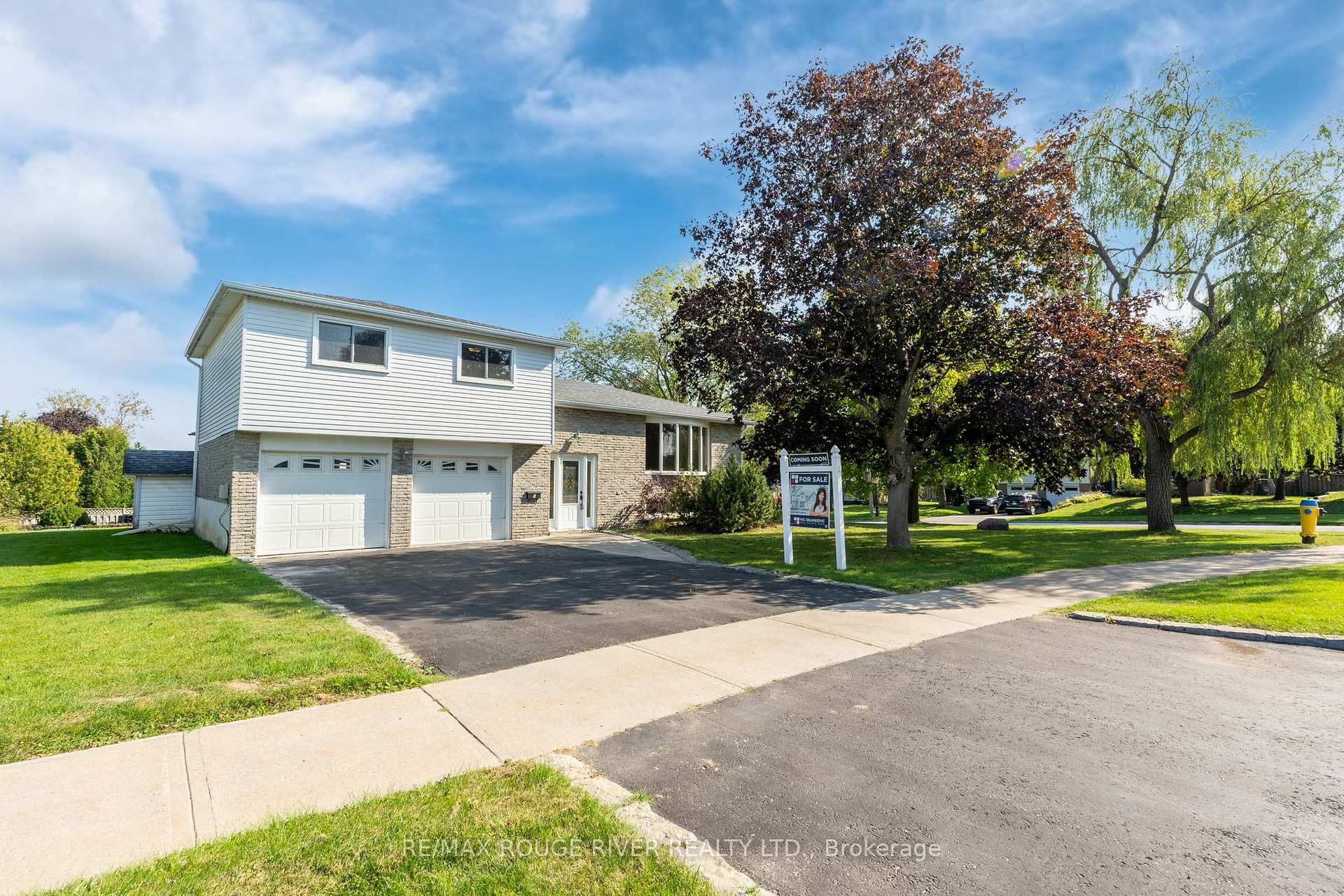Hi! This plugin doesn't seem to work correctly on your browser/platform.
Price
$659,000
Taxes:
$3,443
Occupancy by:
Owner
Address:
1 Applewood Cres , Kawartha Lakes, K9V 4W7, Kawartha Lakes
Directions/Cross Streets:
Angeline and Orchard Park
Rooms:
7
Rooms +:
2
Bedrooms:
3
Bedrooms +:
0
Washrooms:
2
Family Room:
F
Basement:
Finished
Level/Floor
Room
Length(ft)
Width(ft)
Descriptions
Room
1 :
Main
Living Ro
18.17
13.09
Hardwood Floor
Room
2 :
Main
Kitchen
11.38
8.99
Hardwood Floor
Room
3 :
Main
Breakfast
7.97
6.49
Hardwood Floor
Room
4 :
Main
Dining Ro
9.87
9.87
Hardwood Floor
Room
5 :
Upper
Primary B
13.87
11.18
Laminate
Room
6 :
Upper
Bedroom 2
9.97
9.87
Laminate
Room
7 :
Upper
Bedroom 3
13.38
9.68
Laminate
Room
8 :
Basement
Recreatio
15.38
12.60
Laminate
Room
9 :
Basement
Laundry
9.87
9.68
Vinyl Floor
No. of Pieces
Level
Washroom
1 :
5
Upper
Washroom
2 :
2
Basement
Washroom
3 :
0
Washroom
4 :
0
Washroom
5 :
0
Property Type:
Detached
Style:
Sidesplit 3
Exterior:
Vinyl Siding
Garage Type:
Attached
(Parking/)Drive:
Private Do
Drive Parking Spaces:
4
Parking Type:
Private Do
Parking Type:
Private Do
Pool:
None
Approximatly Square Footage:
1100-1500
CAC Included:
N
Water Included:
N
Cabel TV Included:
N
Common Elements Included:
N
Heat Included:
N
Parking Included:
N
Condo Tax Included:
N
Building Insurance Included:
N
Fireplace/Stove:
N
Heat Type:
Forced Air
Central Air Conditioning:
Central Air
Central Vac:
N
Laundry Level:
Syste
Ensuite Laundry:
F
Sewers:
Sewer
Percent Down:
5
10
15
20
25
10
10
15
20
25
15
10
15
20
25
20
10
15
20
25
Down Payment
$44,999.95
$89,999.9
$134,999.85
$179,999.8
First Mortgage
$854,999.05
$809,999.1
$764,999.15
$719,999.2
CMHC/GE
$23,512.47
$16,199.98
$13,387.49
$0
Total Financing
$878,511.52
$826,199.08
$778,386.64
$719,999.2
Monthly P&I
$3,762.6
$3,538.55
$3,333.77
$3,083.7
Expenses
$0
$0
$0
$0
Total Payment
$3,762.6
$3,538.55
$3,333.77
$3,083.7
Income Required
$141,097.38
$132,695.5
$125,016.36
$115,638.78
This chart is for demonstration purposes only. Always consult a professional financial
advisor before making personal financial decisions.
Although the information displayed is believed to be accurate, no warranties or representations are made of any kind.
RE/MAX ROUGE RIVER REALTY LTD.
Jump To:
--Please select an Item--
Description
General Details
Room & Interior
Exterior
Utilities
Walk Score
Street View
Map and Direction
Book Showing
Email Friend
View Slide Show
View All Photos >
Affordability Chart
Mortgage Calculator
Add To Compare List
Private Website
Print This Page
At a Glance:
Type:
Freehold - Detached
Area:
Kawartha Lakes
Municipality:
Kawartha Lakes
Neighbourhood:
Lindsay
Style:
Sidesplit 3
Lot Size:
x 91.47(Feet)
Approximate Age:
Tax:
$3,443
Maintenance Fee:
$0
Beds:
3
Baths:
2
Garage:
0
Fireplace:
N
Air Conditioning:
Pool:
None
Locatin Map:
Listing added to compare list, click
here to view comparison
chart.
Inline HTML
Listing added to compare list,
click here to
view comparison chart.
MD Ashraful Bari
Broker
HomeLife/Future Realty Inc , Brokerage
Independently owned and operated.
Cell: 647.406.6653 | Office: 905.201.9977
MD Ashraful Bari
BROKER
Cell: 647.406.6653
Office: 905.201.9977
Fax: 905.201.9229
HomeLife/Future Realty Inc., Brokerage Independently owned and operated.


