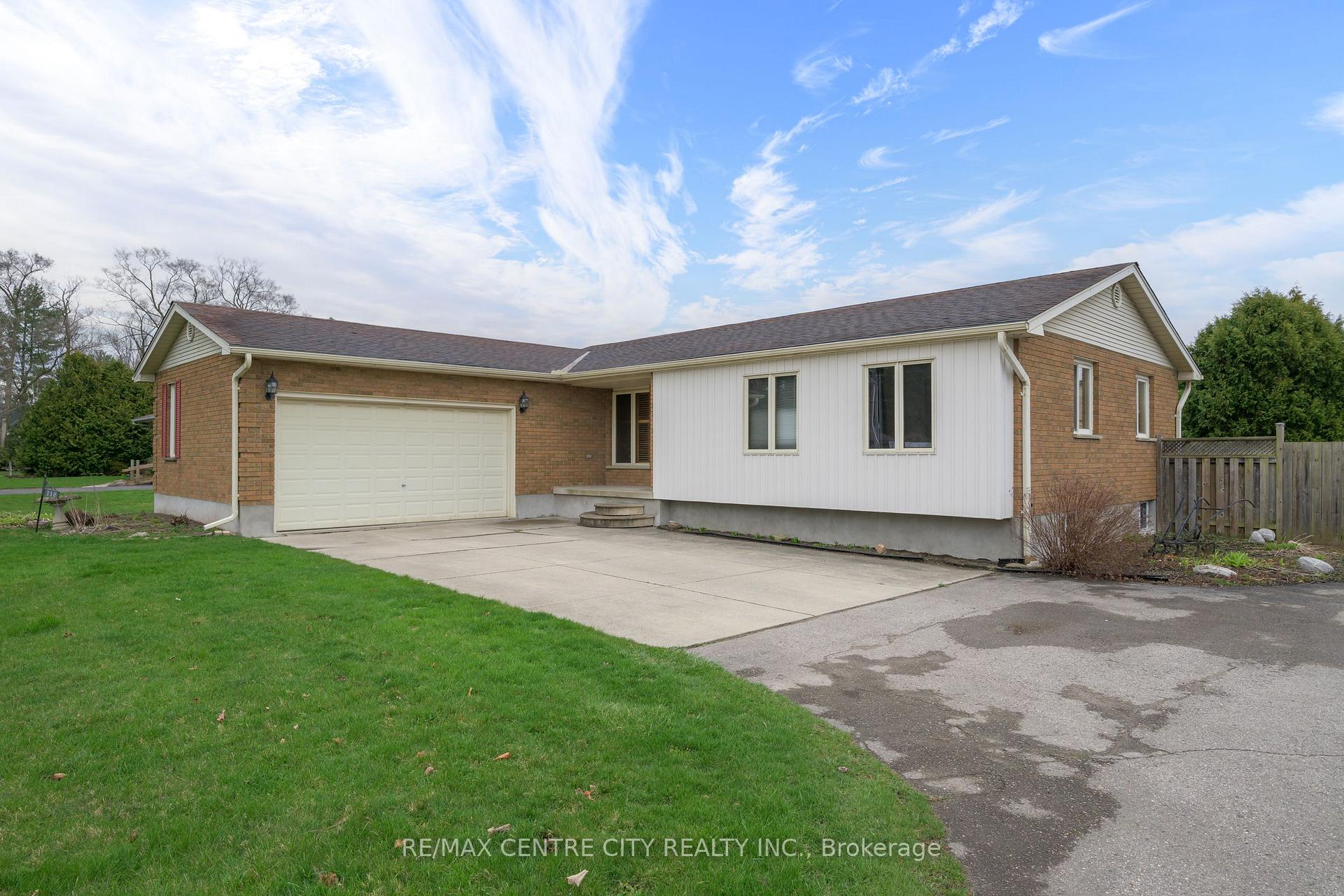Hi! This plugin doesn't seem to work correctly on your browser/platform.
Price
$899,900
Taxes:
$4,726
Assessment Year:
2025
Occupancy by:
Owner
Address:
116 Huron Aven , Middlesex Centre, N0L 1R0, Middlesex
Acreage:
.50-1.99
Directions/Cross Streets:
Huron Av & Delaware St N
Rooms:
9
Rooms +:
6
Bedrooms:
3
Bedrooms +:
1
Washrooms:
3
Family Room:
T
Basement:
Finished
Level/Floor
Room
Length(ft)
Width(ft)
Descriptions
Room
1 :
Main
Kitchen
18.01
9.15
Room
2 :
Main
Living Ro
14.01
12.82
Room
3 :
Main
Dining Ro
11.68
10.82
Room
4 :
Main
Laundry
12.00
6.00
Room
5 :
Main
Primary B
13.87
12.86
Room
6 :
Main
Bedroom
10.99
9.58
Room
7 :
Main
Bedroom
14.50
9.45
Room
8 :
Lower
Media Roo
16.73
14.14
Room
9 :
Lower
Family Ro
18.24
12.50
3 Pc Bath
Room
10 :
Lower
Bedroom
9.15
6.33
Room
11 :
Main
Bathroom
7.51
4.99
4 Pc Bath
Room
12 :
Main
Bathroom
6.99
4.99
4 Pc Bath
Room
13 :
Lower
Bathroom
9.15
6.33
3 Pc Bath
Room
14 :
Lower
Utility R
10.59
8.99
Room
15 :
Lower
Furnace R
16.99
5.15
No. of Pieces
Level
Washroom
1 :
4
Main
Washroom
2 :
4
Main
Washroom
3 :
3
Lower
Washroom
4 :
0
Washroom
5 :
0
Washroom
6 :
4
Main
Washroom
7 :
4
Main
Washroom
8 :
3
Lower
Washroom
9 :
0
Washroom
10 :
0
Property Type:
Detached
Style:
Bungalow
Exterior:
Brick
Garage Type:
Attached
(Parking/)Drive:
Private Tr
Drive Parking Spaces:
10
Parking Type:
Private Tr
Parking Type:
Private Tr
Pool:
Inground
Other Structures:
Workshop
Approximatly Age:
31-50
Approximatly Square Footage:
1100-1500
Property Features:
Fenced Yard
CAC Included:
N
Water Included:
N
Cabel TV Included:
N
Common Elements Included:
N
Heat Included:
N
Parking Included:
N
Condo Tax Included:
N
Building Insurance Included:
N
Fireplace/Stove:
Y
Heat Type:
Forced Air
Central Air Conditioning:
Central Air
Central Vac:
N
Laundry Level:
Syste
Ensuite Laundry:
F
Elevator Lift:
False
Sewers:
Sewer
Utilities-Cable:
A
Utilities-Hydro:
Y
Percent Down:
5
10
15
20
25
10
10
15
20
25
15
10
15
20
25
20
10
15
20
25
Down Payment
$82,495
$164,990
$247,485
$329,980
First Mortgage
$1,567,405
$1,484,910
$1,402,415
$1,319,920
CMHC/GE
$43,103.64
$29,698.2
$24,542.26
$0
Total Financing
$1,610,508.64
$1,514,608.2
$1,426,957.26
$1,319,920
Monthly P&I
$6,897.68
$6,486.95
$6,111.55
$5,653.12
Expenses
$0
$0
$0
$0
Total Payment
$6,897.68
$6,486.95
$6,111.55
$5,653.12
Income Required
$258,663.14
$243,260.61
$229,183.02
$211,991.81
This chart is for demonstration purposes only. Always consult a professional financial
advisor before making personal financial decisions.
Although the information displayed is believed to be accurate, no warranties or representations are made of any kind.
RE/MAX CENTRE CITY REALTY INC.
Jump To:
--Please select an Item--
Description
General Details
Room & Interior
Exterior
Utilities
Walk Score
Street View
Map and Direction
Book Showing
Email Friend
View Slide Show
View All Photos >
Virtual Tour
Affordability Chart
Mortgage Calculator
Add To Compare List
Private Website
Print This Page
At a Glance:
Type:
Freehold - Detached
Area:
Middlesex
Municipality:
Middlesex Centre
Neighbourhood:
Komoka
Style:
Bungalow
Lot Size:
x 300.68(Feet)
Approximate Age:
31-50
Tax:
$4,726
Maintenance Fee:
$0
Beds:
3+1
Baths:
3
Garage:
0
Fireplace:
Y
Air Conditioning:
Pool:
Inground
Locatin Map:
Listing added to compare list, click
here to view comparison
chart.
Inline HTML
Listing added to compare list,
click here to
view comparison chart.
MD Ashraful Bari
Broker
HomeLife/Future Realty Inc , Brokerage
Independently owned and operated.
Cell: 647.406.6653 | Office: 905.201.9977
MD Ashraful Bari
BROKER
Cell: 647.406.6653
Office: 905.201.9977
Fax: 905.201.9229
HomeLife/Future Realty Inc., Brokerage Independently owned and operated.


