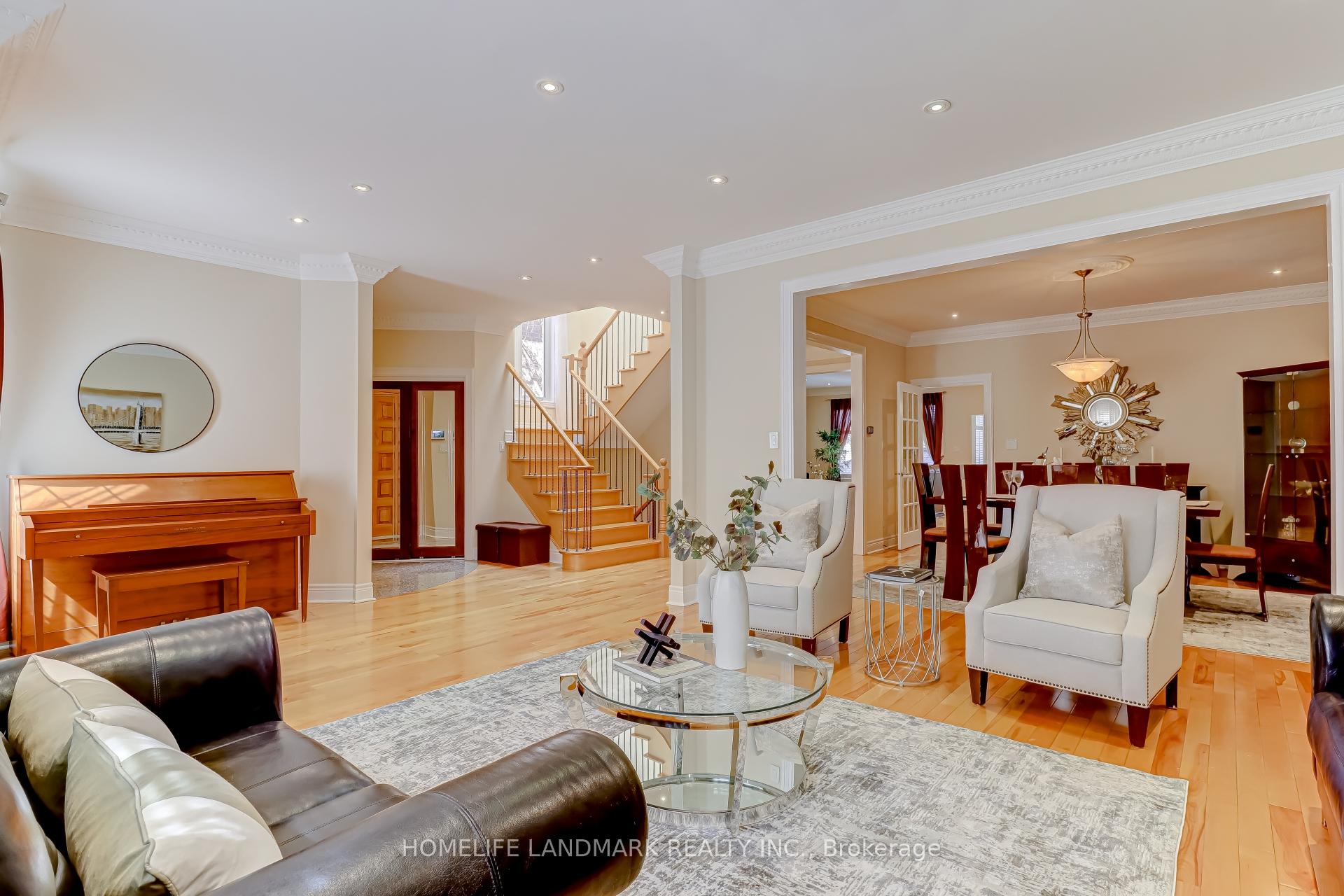Hi! This plugin doesn't seem to work correctly on your browser/platform.
Price
$2,550,000
Taxes:
$12,159.92
Occupancy by:
Owner
Address:
217 Wilfred Aven , Toronto, M2N 5E2, Toronto
Directions/Cross Streets:
Bayview/Finch
Rooms:
9
Rooms +:
2
Bedrooms:
4
Bedrooms +:
1
Washrooms:
5
Family Room:
T
Basement:
Finished wit
No. of Pieces
Level
Washroom
1 :
6
Second
Washroom
2 :
4
Second
Washroom
3 :
4
Basement
Washroom
4 :
2
Main
Washroom
5 :
0
Washroom
6 :
6
Second
Washroom
7 :
4
Second
Washroom
8 :
4
Basement
Washroom
9 :
2
Main
Washroom
10 :
0
Property Type:
Detached
Style:
2-Storey
Exterior:
Brick
Garage Type:
Built-In
(Parking/)Drive:
Private
Drive Parking Spaces:
2
Parking Type:
Private
Parking Type:
Private
Pool:
Outdoor,
Approximatly Age:
16-30
Approximatly Square Footage:
2500-3000
CAC Included:
N
Water Included:
N
Cabel TV Included:
N
Common Elements Included:
N
Heat Included:
N
Parking Included:
N
Condo Tax Included:
N
Building Insurance Included:
N
Fireplace/Stove:
Y
Heat Type:
Forced Air
Central Air Conditioning:
Central Air
Central Vac:
N
Laundry Level:
Syste
Ensuite Laundry:
F
Elevator Lift:
False
Sewers:
Sewer
Utilities-Hydro:
A
Percent Down:
5
10
15
20
25
10
10
15
20
25
15
10
15
20
25
20
10
15
20
25
Down Payment
$127,500
$255,000
$382,500
$510,000
First Mortgage
$2,422,500
$2,295,000
$2,167,500
$2,040,000
CMHC/GE
$66,618.75
$45,900
$37,931.25
$0
Total Financing
$2,489,118.75
$2,340,900
$2,205,431.25
$2,040,000
Monthly P&I
$10,660.7
$10,025.89
$9,445.69
$8,737.16
Expenses
$0
$0
$0
$0
Total Payment
$10,660.7
$10,025.89
$9,445.69
$8,737.16
Income Required
$399,776.35
$375,971
$354,213.41
$327,643.57
This chart is for demonstration purposes only. Always consult a professional financial
advisor before making personal financial decisions.
Although the information displayed is believed to be accurate, no warranties or representations are made of any kind.
HOMELIFE LANDMARK REALTY INC.
Jump To:
--Please select an Item--
Description
General Details
Room & Interior
Exterior
Utilities
Walk Score
Street View
Map and Direction
Book Showing
Email Friend
View Slide Show
View All Photos >
Affordability Chart
Mortgage Calculator
Add To Compare List
Private Website
Print This Page
At a Glance:
Type:
Freehold - Detached
Area:
Toronto
Municipality:
Toronto C14
Neighbourhood:
Willowdale East
Style:
2-Storey
Lot Size:
x 200.19(Feet)
Approximate Age:
16-30
Tax:
$12,159.92
Maintenance Fee:
$0
Beds:
4+1
Baths:
5
Garage:
0
Fireplace:
Y
Air Conditioning:
Pool:
Outdoor,
Locatin Map:
Listing added to compare list, click
here to view comparison
chart.
Inline HTML
Listing added to compare list,
click here to
view comparison chart.
MD Ashraful Bari
Broker
HomeLife/Future Realty Inc , Brokerage
Independently owned and operated.
Cell: 647.406.6653 | Office: 905.201.9977
MD Ashraful Bari
BROKER
Cell: 647.406.6653
Office: 905.201.9977
Fax: 905.201.9229
HomeLife/Future Realty Inc., Brokerage Independently owned and operated.


