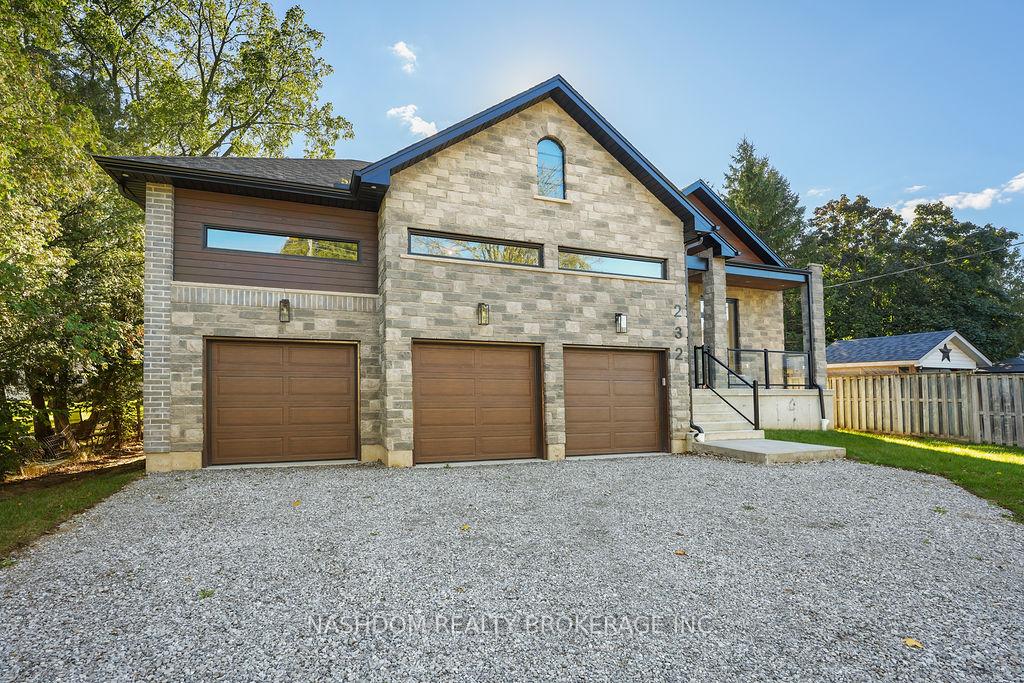Hi! This plugin doesn't seem to work correctly on your browser/platform.
Price
$1,699,800
Taxes:
$1,693.44
Occupancy by:
Vacant
Address:
232 Ellis Aven , Brant, N0E 1K0, Brant
Directions/Cross Streets:
Mount Pleasant Rd & Ellis Ave
Rooms:
10
Bedrooms:
3
Bedrooms +:
0
Washrooms:
4
Family Room:
T
Basement:
Separate Ent
Level/Floor
Room
Length(ft)
Width(ft)
Descriptions
Room
1 :
Main
Dining Ro
20.99
16.99
Room
2 :
Main
Great Roo
32.50
16.99
Room
3 :
Main
Kitchen
14.50
12.00
Room
4 :
Main
Bathroom
6.99
4.99
Room
5 :
Main
Primary B
14.50
14.01
5 Pc Ensuite
Room
6 :
Main
Bedroom
12.99
10.00
3 Pc Ensuite
Room
7 :
Main
Bedroom
10.50
10.50
3 Pc Ensuite
Room
8 :
Basement
Recreatio
44.74
33.32
No. of Pieces
Level
Washroom
1 :
2
Main
Washroom
2 :
3
Main
Washroom
3 :
5
Main
Washroom
4 :
0
Washroom
5 :
0
Property Type:
Detached
Style:
Bungalow-Raised
Exterior:
Brick
Garage Type:
Attached
(Parking/)Drive:
Private Tr
Drive Parking Spaces:
8
Parking Type:
Private Tr
Parking Type:
Private Tr
Pool:
None
Approximatly Age:
New
Approximatly Square Footage:
2000-2500
CAC Included:
N
Water Included:
N
Cabel TV Included:
N
Common Elements Included:
N
Heat Included:
N
Parking Included:
N
Condo Tax Included:
N
Building Insurance Included:
N
Fireplace/Stove:
Y
Heat Type:
Forced Air
Central Air Conditioning:
Central Air
Central Vac:
N
Laundry Level:
Syste
Ensuite Laundry:
F
Sewers:
Septic
Percent Down:
5
10
15
20
25
10
10
15
20
25
15
10
15
20
25
20
10
15
20
25
Down Payment
$49,500
$99,000
$148,500
$198,000
First Mortgage
$940,500
$891,000
$841,500
$792,000
CMHC/GE
$25,863.75
$17,820
$14,726.25
$0
Total Financing
$966,363.75
$908,820
$856,226.25
$792,000
Monthly P&I
$4,138.86
$3,892.41
$3,667.15
$3,392.07
Expenses
$0
$0
$0
$0
Total Payment
$4,138.86
$3,892.41
$3,667.15
$3,392.07
Income Required
$155,207.29
$145,965.21
$137,518.15
$127,202.8
This chart is for demonstration purposes only. Always consult a professional financial
advisor before making personal financial decisions.
Although the information displayed is believed to be accurate, no warranties or representations are made of any kind.
NASHDOM REALTY BROKERAGE INC.
Jump To:
--Please select an Item--
Description
General Details
Room & Interior
Exterior
Utilities
Walk Score
Street View
Map and Direction
Book Showing
Email Friend
View Slide Show
View All Photos >
Affordability Chart
Mortgage Calculator
Add To Compare List
Private Website
Print This Page
At a Glance:
Type:
Freehold - Detached
Area:
Brant
Municipality:
Brant
Neighbourhood:
Oakland
Style:
Bungalow-Raised
Lot Size:
x 202.77(Feet)
Approximate Age:
New
Tax:
$1,693.44
Maintenance Fee:
$0
Beds:
3
Baths:
4
Garage:
0
Fireplace:
Y
Air Conditioning:
Pool:
None
Locatin Map:
Listing added to compare list, click
here to view comparison
chart.
Inline HTML
Listing added to compare list,
click here to
view comparison chart.
MD Ashraful Bari
Broker
HomeLife/Future Realty Inc , Brokerage
Independently owned and operated.
Cell: 647.406.6653 | Office: 905.201.9977
MD Ashraful Bari
BROKER
Cell: 647.406.6653
Office: 905.201.9977
Fax: 905.201.9229
HomeLife/Future Realty Inc., Brokerage Independently owned and operated.


