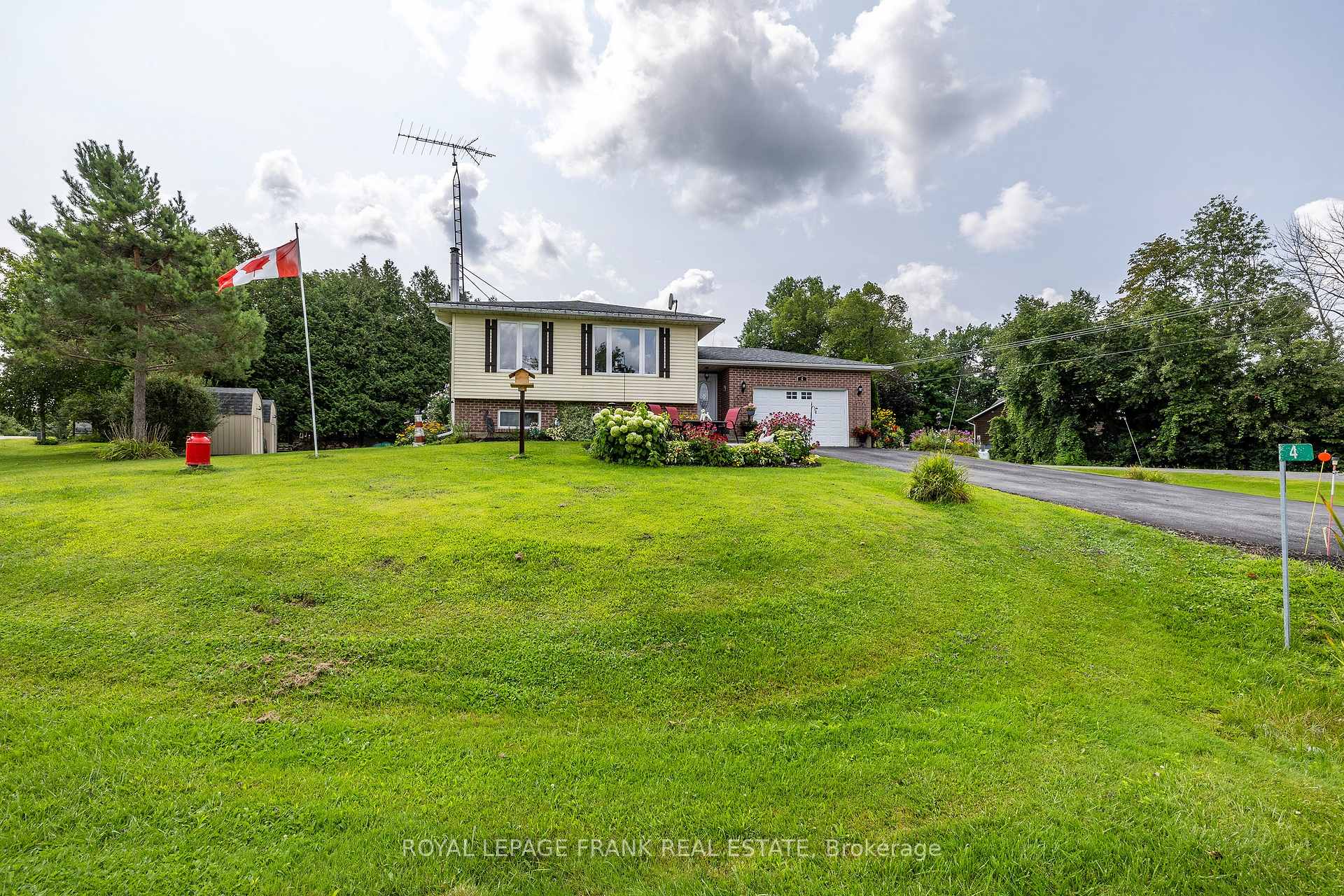Hi! This plugin doesn't seem to work correctly on your browser/platform.
Price
$869,500
Taxes:
$2,910.43
Occupancy by:
Owner
Address:
4 Shelley Driv , Kawartha Lakes, K0M 2C0, Kawartha Lakes
Acreage:
< .50
Directions/Cross Streets:
Washburn Island Rd & Shelley Dr
Rooms:
7
Rooms +:
5
Bedrooms:
3
Bedrooms +:
1
Washrooms:
3
Family Room:
F
Basement:
Partially Fi
Level/Floor
Room
Length(ft)
Width(ft)
Descriptions
Room
1 :
Main
Living Ro
14.33
13.97
Overlook Water, Hardwood Floor, Open Concept
Room
2 :
Dining Ro
9.12
8.92
Overlook Water, Hardwood Floor
Room
3 :
Kitchen
11.28
11.38
Breakfast Bar, Open Concept
Room
4 :
Primary B
11.28
13.74
Hardwood Floor, Closet
Room
5 :
Bedroom 2
8.66
10.69
Hardwood Floor, Closet
Room
6 :
Bedroom 3
12.14
8.95
Hardwood Floor, Closet
Room
7 :
Bathroom
11.32
5.41
3 Pc Bath
Room
8 :
In Between
Foyer
6.10
15.32
Access To Garage
Room
9 :
Recreatio
22.83
18.60
Wood Stove, Vinyl Floor
Room
10 :
Bedroom 4
11.09
10.46
Room
11 :
Bathroom
7.64
7.74
3 Pc Bath
Room
12 :
Workshop
14.99
0
Combined w/Laundry
No. of Pieces
Level
Washroom
1 :
3
Main
Washroom
2 :
3
Lower
Washroom
3 :
0
Washroom
4 :
0
Washroom
5 :
0
Washroom
6 :
3
Main
Washroom
7 :
3
Lower
Washroom
8 :
0
Washroom
9 :
0
Washroom
10 :
0
Washroom
11 :
3
Main
Washroom
12 :
3
Lower
Washroom
13 :
0
Washroom
14 :
0
Washroom
15 :
0
Property Type:
Detached
Style:
Bungalow
Exterior:
Brick Front
Garage Type:
Attached
(Parking/)Drive:
Private Do
Drive Parking Spaces:
4
Parking Type:
Private Do
Parking Type:
Private Do
Pool:
Above Gr
Other Structures:
Garden Shed, G
Approximatly Age:
31-50
Approximatly Square Footage:
1500-2000
Property Features:
Cul de Sac/D
CAC Included:
N
Water Included:
N
Cabel TV Included:
N
Common Elements Included:
N
Heat Included:
N
Parking Included:
N
Condo Tax Included:
N
Building Insurance Included:
N
Fireplace/Stove:
Y
Heat Type:
Forced Air
Central Air Conditioning:
Central Air
Central Vac:
N
Laundry Level:
Syste
Ensuite Laundry:
F
Sewers:
Septic
Water:
Drilled W
Water Supply Types:
Drilled Well
Utilities-Cable:
A
Utilities-Hydro:
Y
Percent Down:
5
10
15
20
25
10
10
15
20
25
15
10
15
20
25
20
10
15
20
25
Down Payment
$29,450
$58,900
$88,350
$117,800
First Mortgage
$559,550
$530,100
$500,650
$471,200
CMHC/GE
$15,387.63
$10,602
$8,761.38
$0
Total Financing
$574,937.63
$540,702
$509,411.38
$471,200
Monthly P&I
$2,462.41
$2,315.78
$2,181.77
$2,018.11
Expenses
$0
$0
$0
$0
Total Payment
$2,462.41
$2,315.78
$2,181.77
$2,018.11
Income Required
$92,340.5
$86,841.93
$81,816.35
$75,679.24
This chart is for demonstration purposes only. Always consult a professional financial
advisor before making personal financial decisions.
Although the information displayed is believed to be accurate, no warranties or representations are made of any kind.
ROYAL LEPAGE FRANK REAL ESTATE
Jump To:
--Please select an Item--
Description
General Details
Room & Interior
Exterior
Utilities
Walk Score
Street View
Map and Direction
Book Showing
Email Friend
View Slide Show
View All Photos >
Virtual Tour
Affordability Chart
Mortgage Calculator
Add To Compare List
Private Website
Print This Page
At a Glance:
Type:
Freehold - Detached
Area:
Kawartha Lakes
Municipality:
Kawartha Lakes
Neighbourhood:
Little Britain
Style:
Bungalow
Lot Size:
x 118.13(Feet)
Approximate Age:
31-50
Tax:
$2,910.43
Maintenance Fee:
$0
Beds:
3+1
Baths:
3
Garage:
0
Fireplace:
Y
Air Conditioning:
Pool:
Above Gr
Locatin Map:
Listing added to compare list, click
here to view comparison
chart.
Inline HTML
Listing added to compare list,
click here to
view comparison chart.
MD Ashraful Bari
Broker
HomeLife/Future Realty Inc , Brokerage
Independently owned and operated.
Cell: 647.406.6653 | Office: 905.201.9977
MD Ashraful Bari
BROKER
Cell: 647.406.6653
Office: 905.201.9977
Fax: 905.201.9229
HomeLife/Future Realty Inc., Brokerage Independently owned and operated.


