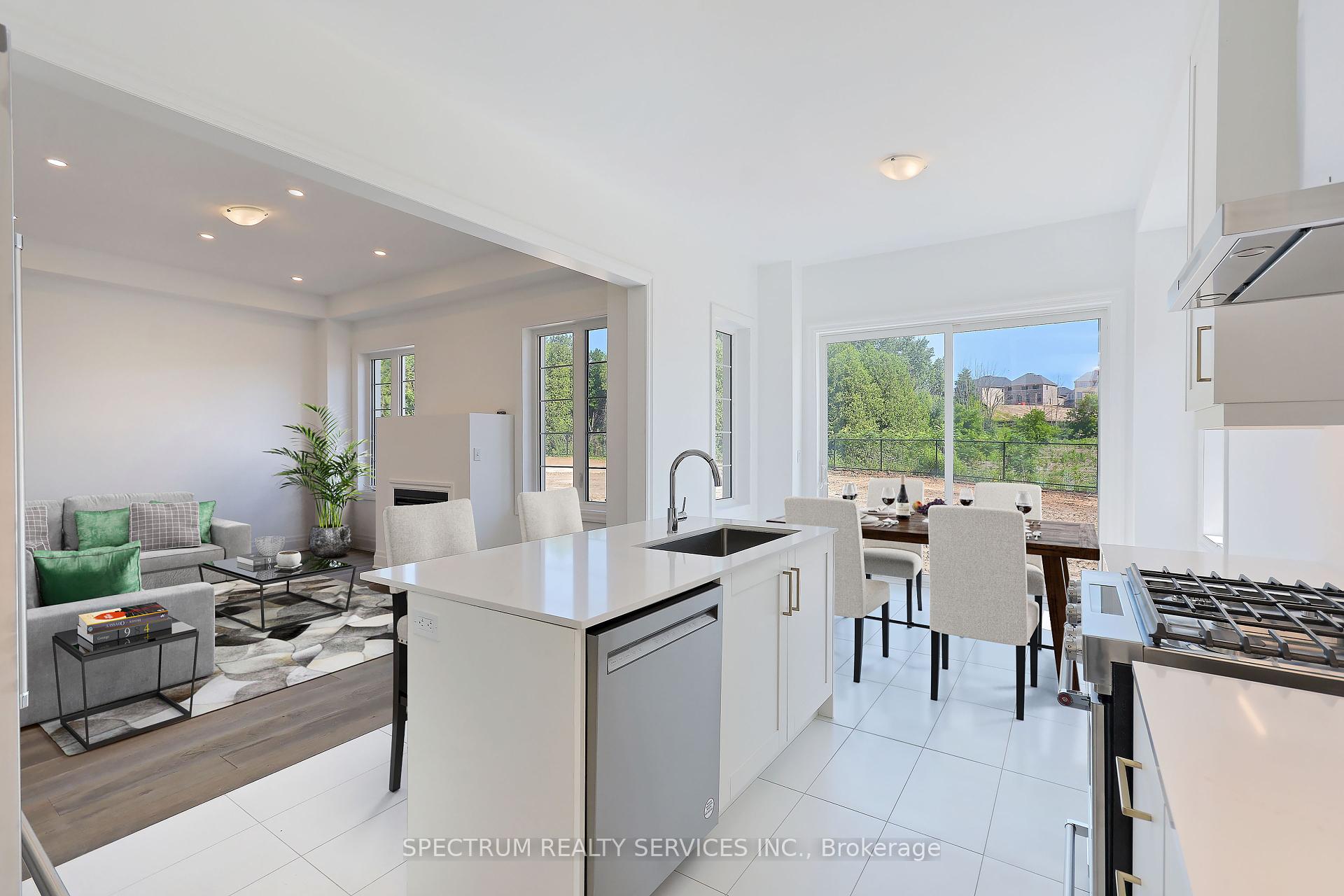Hi! This plugin doesn't seem to work correctly on your browser/platform.
Price
$1,749,900
Taxes:
$0
Occupancy by:
Vacant
Address:
19 Swamp Sparrow Cour , Caledon, L7C 4M7, Peel
Directions/Cross Streets:
Walker Rd W & Mountainview Rd
Rooms:
12
Bedrooms:
4
Bedrooms +:
0
Washrooms:
5
Family Room:
T
Basement:
Full
Level/Floor
Room
Length(ft)
Width(ft)
Descriptions
Room
1 :
Main
Living Ro
15.15
18.50
Hardwood Floor, Formal Rm, Large Window
Room
2 :
Main
Dining Ro
12.00
16.01
Hardwood Floor, Open Concept, Window
Room
3 :
Main
Den
9.51
11.64
Hardwood Floor, Separate Room, Window
Room
4 :
Main
Kitchen
11.48
10.99
Ceramic Floor, Centre Island, Stainless Steel Appl
Room
5 :
Main
Pantry
5.67
10.99
Ceramic Floor, Bar Sink, Walk Through
Room
6 :
Main
Breakfast
8.99
10.99
Ceramic Floor, Open Concept, W/O To Yard
Room
7 :
Main
Family Ro
12.99
16.60
Hardwood Floor, Gas Fireplace, Open Concept
Room
8 :
Second
Primary B
14.01
18.96
Broadloom, His and Hers Closets, 5 Pc Ensuite
Room
9 :
Second
Bedroom 2
12.33
12.00
Broadloom, Walk-In Closet(s), 4 Pc Ensuite
Room
10 :
Second
Bedroom 3
12.99
10.00
Broadloom, Walk-In Closet(s), 3 Pc Bath
Room
11 :
Second
Bedroom 4
12.99
10.99
Broadloom, Double Closet, 3 Pc Ensuite
Room
12 :
Second
Laundry
4.66
10.00
Ceramic Floor, Laundry Sink
No. of Pieces
Level
Washroom
1 :
2
Main
Washroom
2 :
5
Second
Washroom
3 :
4
Second
Washroom
4 :
3
Second
Washroom
5 :
0
Property Type:
Detached
Style:
2-Storey
Exterior:
Brick
Garage Type:
Built-In
(Parking/)Drive:
Private Do
Drive Parking Spaces:
2
Parking Type:
Private Do
Parking Type:
Private Do
Pool:
None
Approximatly Age:
New
Approximatly Square Footage:
3000-3500
CAC Included:
N
Water Included:
N
Cabel TV Included:
N
Common Elements Included:
N
Heat Included:
N
Parking Included:
N
Condo Tax Included:
N
Building Insurance Included:
N
Fireplace/Stove:
Y
Heat Type:
Forced Air
Central Air Conditioning:
Central Air
Central Vac:
N
Laundry Level:
Syste
Ensuite Laundry:
F
Elevator Lift:
False
Sewers:
Sewer
Percent Down:
5
10
15
20
25
10
10
15
20
25
15
10
15
20
25
20
10
15
20
25
Down Payment
$44,999.95
$89,999.9
$134,999.85
$179,999.8
First Mortgage
$854,999.05
$809,999.1
$764,999.15
$719,999.2
CMHC/GE
$23,512.47
$16,199.98
$13,387.49
$0
Total Financing
$878,511.52
$826,199.08
$778,386.64
$719,999.2
Monthly P&I
$3,762.6
$3,538.55
$3,333.77
$3,083.7
Expenses
$0
$0
$0
$0
Total Payment
$3,762.6
$3,538.55
$3,333.77
$3,083.7
Income Required
$141,097.38
$132,695.5
$125,016.36
$115,638.78
This chart is for demonstration purposes only. Always consult a professional financial
advisor before making personal financial decisions.
Although the information displayed is believed to be accurate, no warranties or representations are made of any kind.
SPECTRUM REALTY SERVICES INC.
Jump To:
--Please select an Item--
Description
General Details
Room & Interior
Exterior
Utilities
Walk Score
Street View
Map and Direction
Book Showing
Email Friend
View Slide Show
View All Photos >
Virtual Tour
Affordability Chart
Mortgage Calculator
Add To Compare List
Private Website
Print This Page
At a Glance:
Type:
Freehold - Detached
Area:
Peel
Municipality:
Caledon
Neighbourhood:
Caledon East
Style:
2-Storey
Lot Size:
x 128.72(Feet)
Approximate Age:
New
Tax:
$0
Maintenance Fee:
$0
Beds:
4
Baths:
5
Garage:
0
Fireplace:
Y
Air Conditioning:
Pool:
None
Locatin Map:
Listing added to compare list, click
here to view comparison
chart.
Inline HTML
Listing added to compare list,
click here to
view comparison chart.
MD Ashraful Bari
Broker
HomeLife/Future Realty Inc , Brokerage
Independently owned and operated.
Cell: 647.406.6653 | Office: 905.201.9977
MD Ashraful Bari
BROKER
Cell: 647.406.6653
Office: 905.201.9977
Fax: 905.201.9229
HomeLife/Future Realty Inc., Brokerage Independently owned and operated.


