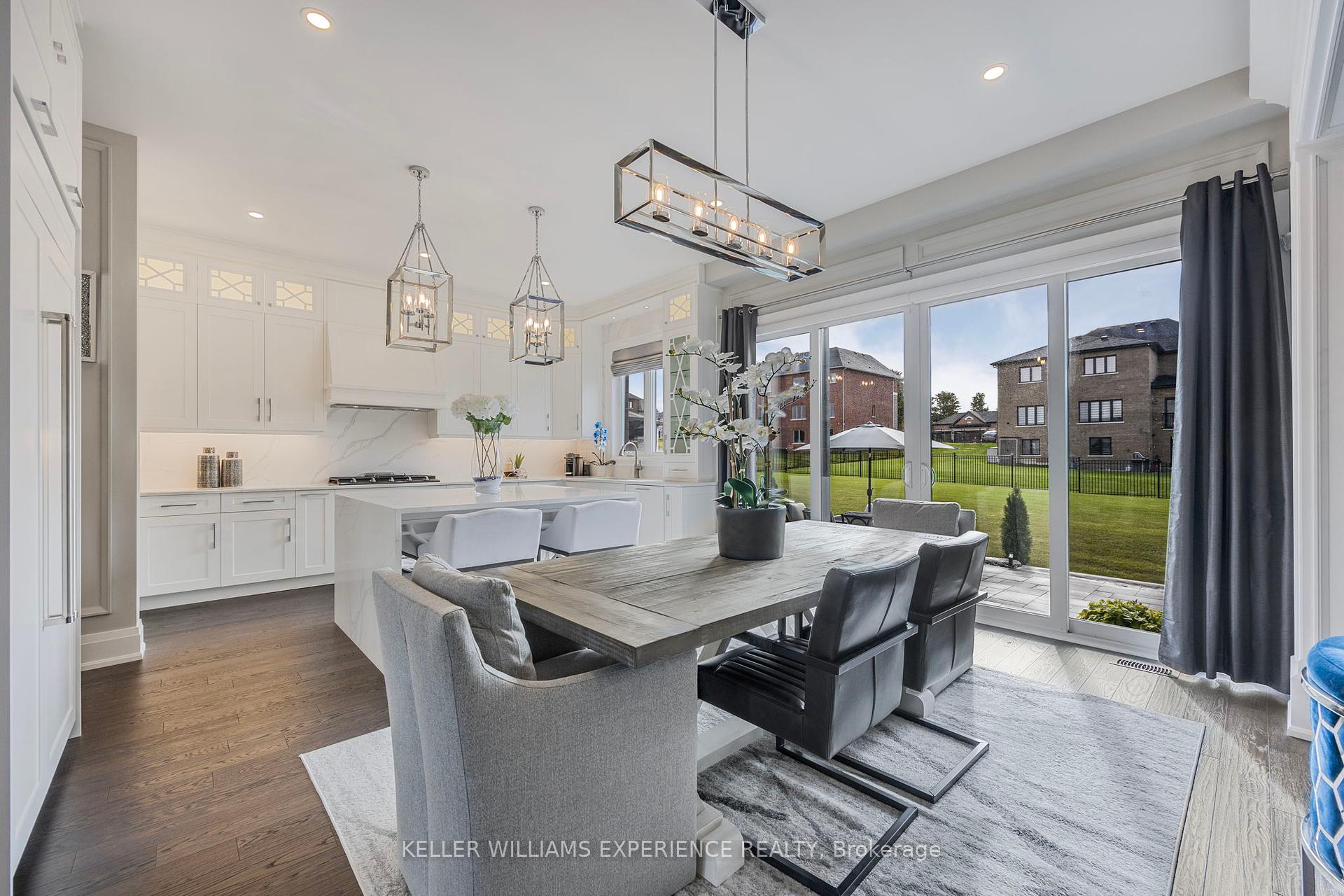Hi! This plugin doesn't seem to work correctly on your browser/platform.
Price
$2,299,000
Taxes:
$5,900
Assessment Year:
2024
Occupancy by:
Owner
Address:
39 Mckeown Stre , Essa, L0L 2N0, Simcoe
Acreage:
< .50
Directions/Cross Streets:
HWY 27 / MCKEOWN STREET
Rooms:
11
Bedrooms:
4
Bedrooms +:
0
Washrooms:
4
Family Room:
F
Basement:
Separate Ent
Level/Floor
Room
Length(ft)
Width(ft)
Descriptions
Room
1 :
Main
Office
12.92
13.09
B/I Bookcase, Crown Moulding, Hardwood Floor
Room
2 :
Main
Dining Ro
12.92
14.07
Pot Lights, Wainscoting, Crown Moulding
Room
3 :
Main
Kitchen
11.32
16.76
Quartz Counter, W/O To Yard, Pot Lights
Room
4 :
Main
Living Ro
13.12
18.24
Marble Fireplace, Coffered Ceiling(s), Wall Sconce Lighting
Room
5 :
Upper
Primary B
16.01
14.50
Walk-In Closet(s), 5 Pc Ensuite, Crown Moulding
Room
6 :
Upper
Bedroom 2
13.91
14.40
Crown Moulding, Hardwood Floor
Room
7 :
Upper
Bedroom 3
12.92
12.82
Crown Moulding, Hardwood Floor
Room
8 :
Upper
Bedroom 4
12.92
16.76
Crown Moulding, Hardwood Floor
No. of Pieces
Level
Washroom
1 :
2
Main
Washroom
2 :
5
Upper
Washroom
3 :
4
Upper
Washroom
4 :
3
Upper
Washroom
5 :
0
Property Type:
Detached
Style:
2-Storey
Exterior:
Stone
Garage Type:
Attached
(Parking/)Drive:
Private Tr
Drive Parking Spaces:
8
Parking Type:
Private Tr
Parking Type:
Private Tr
Parking Type:
Inside Ent
Pool:
None
Approximatly Age:
0-5
Approximatly Square Footage:
2500-3000
Property Features:
Electric Car
CAC Included:
N
Water Included:
N
Cabel TV Included:
N
Common Elements Included:
N
Heat Included:
N
Parking Included:
N
Condo Tax Included:
N
Building Insurance Included:
N
Fireplace/Stove:
Y
Heat Type:
Forced Air
Central Air Conditioning:
Central Air
Central Vac:
Y
Laundry Level:
Syste
Ensuite Laundry:
F
Elevator Lift:
False
Sewers:
Septic
Utilities-Cable:
Y
Utilities-Hydro:
Y
Percent Down:
5
10
15
20
25
10
10
15
20
25
15
10
15
20
25
20
10
15
20
25
Down Payment
$114,950
$229,900
$344,850
$459,800
First Mortgage
$2,184,050
$2,069,100
$1,954,150
$1,839,200
CMHC/GE
$60,061.38
$41,382
$34,197.63
$0
Total Financing
$2,244,111.38
$2,110,482
$1,988,347.63
$1,839,200
Monthly P&I
$9,611.36
$9,039.03
$8,515.94
$7,877.15
Expenses
$0
$0
$0
$0
Total Payment
$9,611.36
$9,039.03
$8,515.94
$7,877.15
Income Required
$360,425.81
$338,963.65
$319,347.7
$295,393.16
This chart is for demonstration purposes only. Always consult a professional financial
advisor before making personal financial decisions.
Although the information displayed is believed to be accurate, no warranties or representations are made of any kind.
KELLER WILLIAMS EXPERIENCE REALTY
Jump To:
--Please select an Item--
Description
General Details
Room & Interior
Exterior
Utilities
Walk Score
Street View
Map and Direction
Book Showing
Email Friend
View Slide Show
View All Photos >
Virtual Tour
Affordability Chart
Mortgage Calculator
Add To Compare List
Private Website
Print This Page
At a Glance:
Type:
Freehold - Detached
Area:
Simcoe
Municipality:
Essa
Neighbourhood:
Thornton
Style:
2-Storey
Lot Size:
x 145.37(Feet)
Approximate Age:
0-5
Tax:
$5,900
Maintenance Fee:
$0
Beds:
4
Baths:
4
Garage:
0
Fireplace:
Y
Air Conditioning:
Pool:
None
Locatin Map:
Listing added to compare list, click
here to view comparison
chart.
Inline HTML
Listing added to compare list,
click here to
view comparison chart.
MD Ashraful Bari
Broker
HomeLife/Future Realty Inc , Brokerage
Independently owned and operated.
Cell: 647.406.6653 | Office: 905.201.9977
MD Ashraful Bari
BROKER
Cell: 647.406.6653
Office: 905.201.9977
Fax: 905.201.9229
HomeLife/Future Realty Inc., Brokerage Independently owned and operated.


