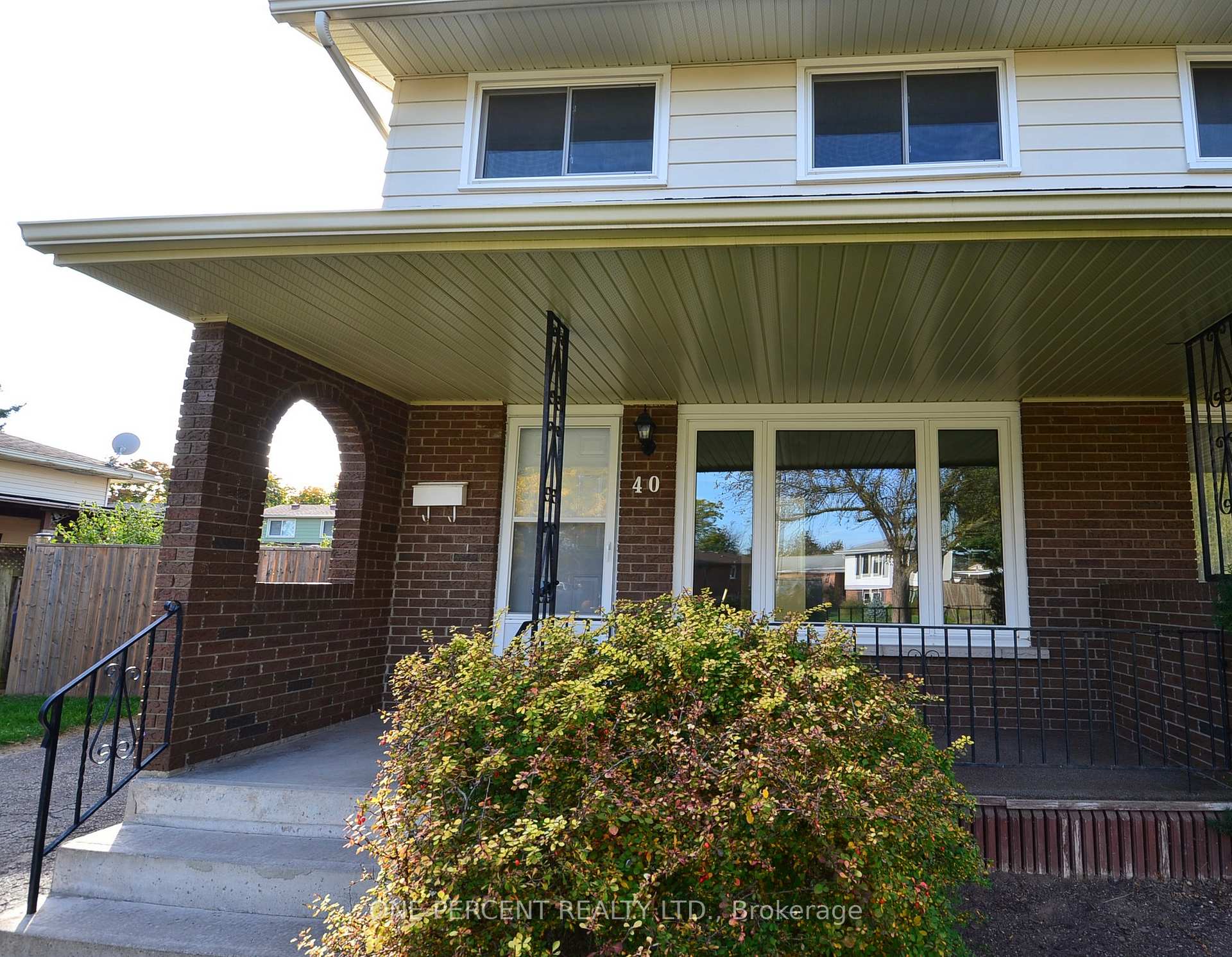Hi! This plugin doesn't seem to work correctly on your browser/platform.
Price
$529,000
Taxes:
$3,216
Assessment Year:
2024
Occupancy by:
Vacant
Address:
40 Westfield Driv , St. Catharines, L2N 5Z6, Niagara
Acreage:
< .50
Directions/Cross Streets:
Vine Street
Rooms:
8
Rooms +:
1
Bedrooms:
3
Bedrooms +:
0
Washrooms:
2
Family Room:
F
Basement:
Partially Fi
Level/Floor
Room
Length(ft)
Width(ft)
Descriptions
Room
1 :
Main
Bathroom
4.13
4.53
2 Pc Bath
Room
2 :
Main
Kitchen
7.77
8.40
Room
3 :
Main
Dining Ro
9.74
13.91
Room
4 :
Main
Living Ro
15.32
16.56
Room
5 :
Second
Bathroom
4.92
6.89
4 Pc Bath
Room
6 :
Second
Primary B
14.43
8.79
Room
7 :
Second
Bedroom 2
14.63
9.74
Room
8 :
Second
Bedroom 3
8.92
7.90
Room
9 :
Basement
Family Ro
13.58
16.50
No. of Pieces
Level
Washroom
1 :
2
Main
Washroom
2 :
4
Second
Washroom
3 :
0
Washroom
4 :
0
Washroom
5 :
0
Washroom
6 :
2
Main
Washroom
7 :
4
Second
Washroom
8 :
0
Washroom
9 :
0
Washroom
10 :
0
Washroom
11 :
2
Main
Washroom
12 :
4
Second
Washroom
13 :
0
Washroom
14 :
0
Washroom
15 :
0
Property Type:
Semi-Detached
Style:
2-Storey
Exterior:
Brick
Garage Type:
None
Drive Parking Spaces:
3
Pool:
None
Approximatly Age:
51-99
Approximatly Square Footage:
700-1100
Property Features:
School
CAC Included:
N
Water Included:
N
Cabel TV Included:
N
Common Elements Included:
N
Heat Included:
N
Parking Included:
N
Condo Tax Included:
N
Building Insurance Included:
N
Fireplace/Stove:
N
Heat Type:
Forced Air
Central Air Conditioning:
Central Air
Central Vac:
N
Laundry Level:
Syste
Ensuite Laundry:
F
Elevator Lift:
False
Sewers:
Sewer
Percent Down:
5
10
15
20
25
10
10
15
20
25
15
10
15
20
25
20
10
15
20
25
Down Payment
$39,400
$78,800
$118,200
$157,600
First Mortgage
$748,600
$709,200
$669,800
$630,400
CMHC/GE
$20,586.5
$14,184
$11,721.5
$0
Total Financing
$769,186.5
$723,384
$681,521.5
$630,400
Monthly P&I
$3,294.37
$3,098.2
$2,918.9
$2,699.95
Expenses
$0
$0
$0
$0
Total Payment
$3,294.37
$3,098.2
$2,918.9
$2,699.95
Income Required
$123,538.73
$116,182.41
$109,458.89
$101,248.29
This chart is for demonstration purposes only. Always consult a professional financial
advisor before making personal financial decisions.
Although the information displayed is believed to be accurate, no warranties or representations are made of any kind.
ONE PERCENT REALTY LTD.
Jump To:
--Please select an Item--
Description
General Details
Room & Interior
Exterior
Utilities
Walk Score
Street View
Map and Direction
Book Showing
Email Friend
View Slide Show
View All Photos >
Virtual Tour
Affordability Chart
Mortgage Calculator
Add To Compare List
Private Website
Print This Page
At a Glance:
Type:
Freehold - Semi-Detached
Area:
Niagara
Municipality:
St. Catharines
Neighbourhood:
446 - Fairview
Style:
2-Storey
Lot Size:
x 100.20(Feet)
Approximate Age:
51-99
Tax:
$3,216
Maintenance Fee:
$0
Beds:
3
Baths:
2
Garage:
0
Fireplace:
N
Air Conditioning:
Pool:
None
Locatin Map:
Listing added to compare list, click
here to view comparison
chart.
Inline HTML
Listing added to compare list,
click here to
view comparison chart.
MD Ashraful Bari
Broker
HomeLife/Future Realty Inc , Brokerage
Independently owned and operated.
Cell: 647.406.6653 | Office: 905.201.9977
MD Ashraful Bari
BROKER
Cell: 647.406.6653
Office: 905.201.9977
Fax: 905.201.9229
HomeLife/Future Realty Inc., Brokerage Independently owned and operated.


