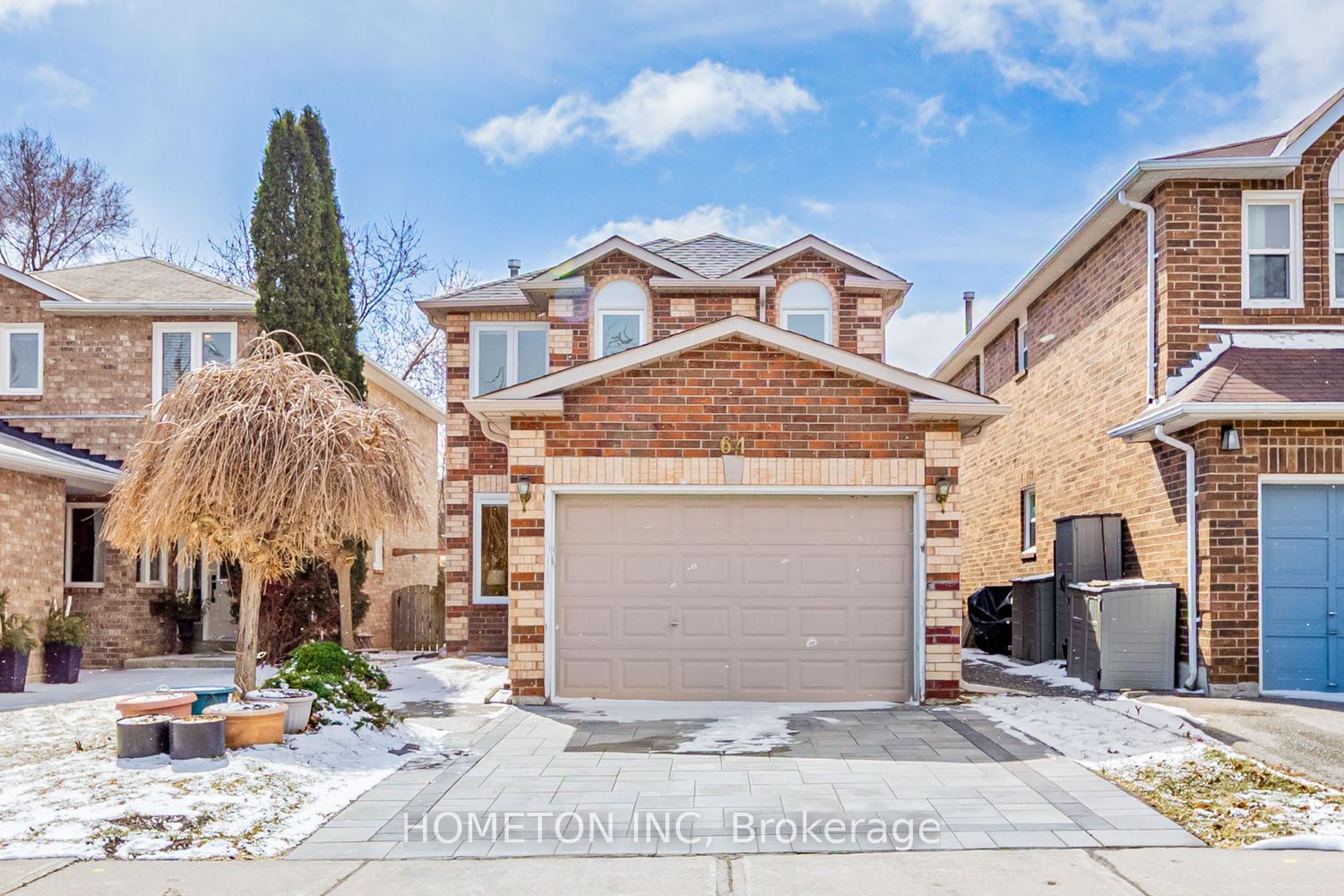Hi! This plugin doesn't seem to work correctly on your browser/platform.
Price
$1,150,000
Taxes:
$5,099.64
Occupancy by:
Vacant
Address:
64 Dunsmore Cres , Richmond Hill, L4C 0C5, York
Acreage:
< .50
Directions/Cross Streets:
Major Mack/Pugsley
Rooms:
7
Rooms +:
1
Bedrooms:
3
Bedrooms +:
1
Washrooms:
4
Family Room:
F
Basement:
Partially Fi
Level/Floor
Room
Length(ft)
Width(ft)
Descriptions
Room
1 :
Ground
Living Ro
21.48
10.00
Hardwood Floor, Combined w/Dining
Room
2 :
Ground
Dining Ro
20.01
10.00
Hardwood Floor, Combined w/Living, W/O To Yard
Room
3 :
Ground
Kitchen
9.51
8.99
Ceramic Floor, Quartz Counter
Room
4 :
Ground
Breakfast
9.51
6.99
Ceramic Floor, Eat-in Kitchen
Room
5 :
Second
Primary B
16.01
9.41
Hardwood Floor, 2 Pc Bath, Double Closet
Room
6 :
Second
Bedroom 2
10.99
8.79
Hardwood Floor, Large Window
Room
7 :
Second
Bedroom 3
9.58
8.99
Hardwood Floor, Large Window
Room
8 :
Basement
Recreatio
15.74
9.51
Broadloom, 3 Pc Bath
Room
9 :
Basement
Bedroom
20.01
10.00
Hardwood Floor, Double Closet, Large Window
No. of Pieces
Level
Washroom
1 :
3
Second
Washroom
2 :
3
Second
Washroom
3 :
2
Ground
Washroom
4 :
2
Basement
Washroom
5 :
0
Washroom
6 :
3
Second
Washroom
7 :
3
Second
Washroom
8 :
2
Ground
Washroom
9 :
2
Basement
Washroom
10 :
0
Washroom
11 :
3
Second
Washroom
12 :
3
Second
Washroom
13 :
2
Ground
Washroom
14 :
2
Basement
Washroom
15 :
0
Washroom
16 :
3
Second
Washroom
17 :
2
Second
Washroom
18 :
2
Ground
Washroom
19 :
3
Basement
Washroom
20 :
0
Washroom
21 :
3
Second
Washroom
22 :
2
Second
Washroom
23 :
2
Ground
Washroom
24 :
3
Basement
Washroom
25 :
0
Washroom
26 :
3
Second
Washroom
27 :
2
Second
Washroom
28 :
2
Ground
Washroom
29 :
3
Basement
Washroom
30 :
0
Washroom
31 :
3
Second
Washroom
32 :
2
Second
Washroom
33 :
2
Ground
Washroom
34 :
3
Basement
Washroom
35 :
0
Washroom
36 :
3
Second
Washroom
37 :
2
Second
Washroom
38 :
2
Ground
Washroom
39 :
3
Basement
Washroom
40 :
0
Property Type:
Detached
Style:
2-Storey
Exterior:
Brick
Garage Type:
Attached
(Parking/)Drive:
Private
Drive Parking Spaces:
2
Parking Type:
Private
Parking Type:
Private
Pool:
None
Approximatly Age:
31-50
Approximatly Square Footage:
1100-1500
CAC Included:
N
Water Included:
N
Cabel TV Included:
N
Common Elements Included:
N
Heat Included:
N
Parking Included:
N
Condo Tax Included:
N
Building Insurance Included:
N
Fireplace/Stove:
N
Heat Type:
Forced Air
Central Air Conditioning:
Central Air
Central Vac:
N
Laundry Level:
Syste
Ensuite Laundry:
F
Elevator Lift:
False
Sewers:
Sewer
Percent Down:
5
10
15
20
25
10
10
15
20
25
15
10
15
20
25
20
10
15
20
25
Down Payment
$150
$300
$450
$600
First Mortgage
$2,850
$2,700
$2,550
$2,400
CMHC/GE
$78.38
$54
$44.63
$0
Total Financing
$2,928.38
$2,754
$2,594.63
$2,400
Monthly P&I
$12.54
$11.8
$11.11
$10.28
Expenses
$0
$0
$0
$0
Total Payment
$12.54
$11.8
$11.11
$10.28
Income Required
$470.33
$442.32
$416.72
$385.46
This chart is for demonstration purposes only. Always consult a professional financial
advisor before making personal financial decisions.
Although the information displayed is believed to be accurate, no warranties or representations are made of any kind.
HOMETON INC
Jump To:
--Please select an Item--
Description
General Details
Room & Interior
Exterior
Utilities
Walk Score
Street View
Map and Direction
Book Showing
Email Friend
View Slide Show
View All Photos >
Virtual Tour
Affordability Chart
Mortgage Calculator
Add To Compare List
Private Website
Print This Page
At a Glance:
Type:
Freehold - Detached
Area:
York
Municipality:
Richmond Hill
Neighbourhood:
Crosby
Style:
2-Storey
Lot Size:
x 111.55(Feet)
Approximate Age:
31-50
Tax:
$5,099.64
Maintenance Fee:
$0
Beds:
3+1
Baths:
4
Garage:
0
Fireplace:
N
Air Conditioning:
Pool:
None
Locatin Map:
Listing added to compare list, click
here to view comparison
chart.
Inline HTML
Listing added to compare list,
click here to
view comparison chart.
MD Ashraful Bari
Broker
HomeLife/Future Realty Inc , Brokerage
Independently owned and operated.
Cell: 647.406.6653 | Office: 905.201.9977
MD Ashraful Bari
BROKER
Cell: 647.406.6653
Office: 905.201.9977
Fax: 905.201.9229
HomeLife/Future Realty Inc., Brokerage Independently owned and operated.


