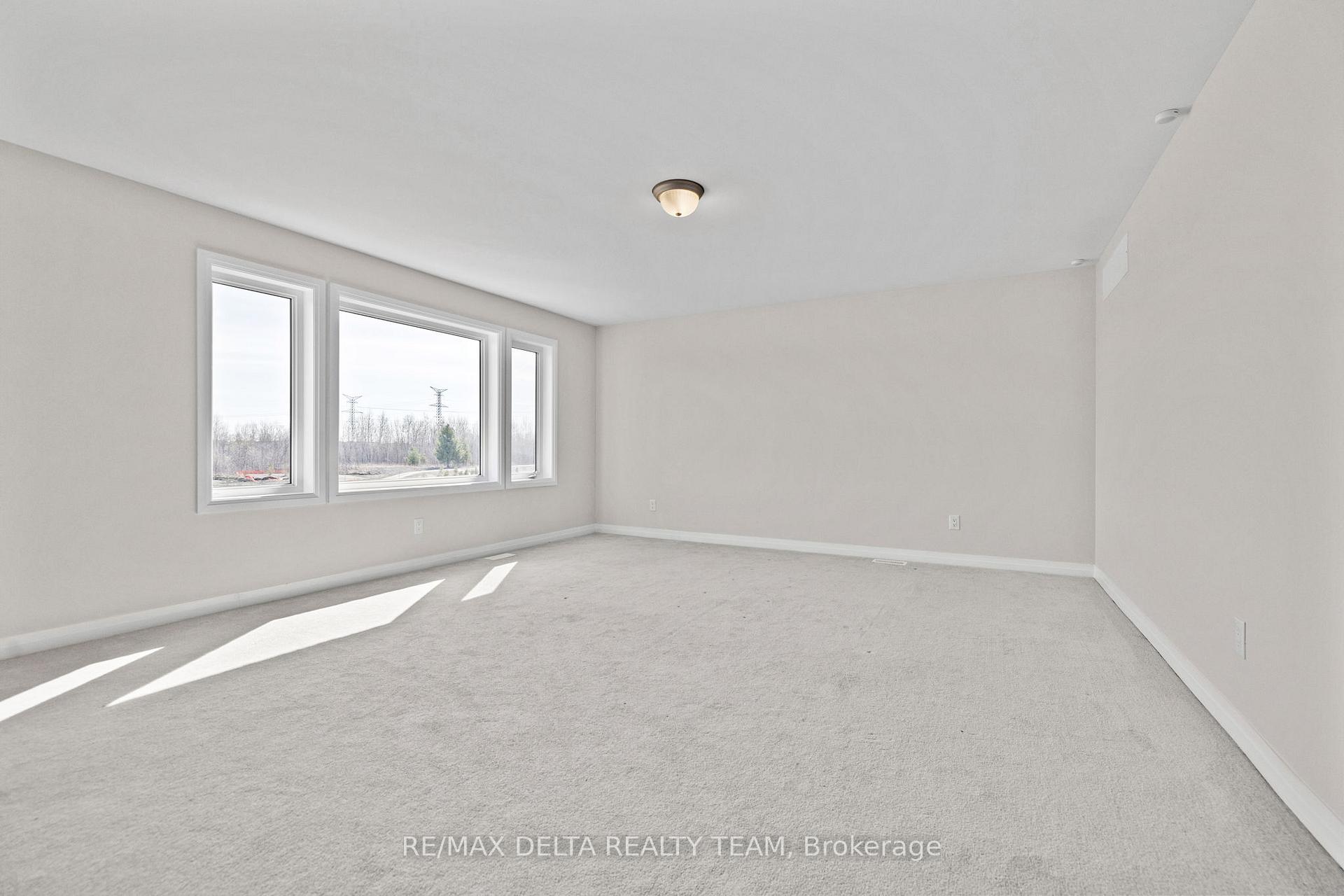Hi! This plugin doesn't seem to work correctly on your browser/platform.
Price
$999,900
Taxes:
$6,601.46
Occupancy by:
Owner
Address:
832 MERCIER Cres , Orleans - Convent Glen and Area, K1W 0N6, Ottawa
Lot Size:
15.24
x
69.88
(Feet )
Directions/Cross Streets:
Innes Road eastbound, turn right onto DeLamarche Ave. Continue straight, left onto Beaugency Street,
Rooms:
12
Rooms +:
4
Bedrooms:
4
Bedrooms +:
0
Washrooms:
4
Family Room:
T
Basement:
Full
Level/Floor
Room
Length(ft)
Width(ft)
Descriptions
Room
1 :
Main
Bathroom
6.56
3.05
Room
2 :
Main
Kitchen
13.58
13.91
Room
3 :
Main
Living Ro
15.81
23.39
Room
4 :
Main
Mud Room
9.22
5.25
Room
5 :
Main
Office
12.30
14.07
Room
6 :
Second
Bathroom
4.89
10.99
Room
7 :
Second
Bathroom
9.15
9.58
Room
8 :
Second
Bedroom
13.58
10.99
Room
9 :
Second
Bedroom
11.48
14.89
Room
10 :
Second
Bedroom
12.56
21.06
Room
11 :
Second
Laundry
10.56
9.74
Room
12 :
Second
Primary B
15.65
17.48
Room
13 :
Basement
Bathroom
8.66
4.99
Room
14 :
Basement
Recreatio
27.88
29.22
No. of Pieces
Level
Washroom
1 :
4
Washroom
2 :
0
Washroom
3 :
0
Washroom
4 :
0
Washroom
5 :
0
Property Type:
Detached
Style:
2-Storey
Exterior:
Stone
Garage Type:
Attached
(Parking/)Drive:
Inside Ent
Drive Parking Spaces:
2
Parking Type:
Inside Ent
Parking Type:
Inside Ent
Pool:
None
Approximatly Square Footage:
2500-3000
Property Features:
Park
CAC Included:
N
Water Included:
N
Cabel TV Included:
N
Common Elements Included:
N
Heat Included:
N
Parking Included:
N
Condo Tax Included:
N
Building Insurance Included:
N
Fireplace/Stove:
Y
Heat Type:
Forced Air
Central Air Conditioning:
Central Air
Central Vac:
N
Laundry Level:
Syste
Ensuite Laundry:
F
Sewers:
Sewer
Percent Down:
5
10
15
20
25
10
10
15
20
25
15
10
15
20
25
20
10
15
20
25
Down Payment
$46,250
$92,500
$138,750
$185,000
First Mortgage
$878,750
$832,500
$786,250
$740,000
CMHC/GE
$24,165.63
$16,650
$13,759.38
$0
Total Financing
$902,915.63
$849,150
$800,009.38
$740,000
Monthly P&I
$3,867.12
$3,636.84
$3,426.38
$3,169.36
Expenses
$0
$0
$0
$0
Total Payment
$3,867.12
$3,636.84
$3,426.38
$3,169.36
Income Required
$145,016.91
$136,381.64
$128,489.18
$118,851.1
This chart is for demonstration purposes only. Always consult a professional financial
advisor before making personal financial decisions.
Although the information displayed is believed to be accurate, no warranties or representations are made of any kind.
RE/MAX DELTA REALTY TEAM
Jump To:
--Please select an Item--
Description
General Details
Room & Interior
Exterior
Utilities
Walk Score
Street View
Map and Direction
Book Showing
Email Friend
View Slide Show
View All Photos >
Affordability Chart
Mortgage Calculator
Add To Compare List
Private Website
Print This Page
At a Glance:
Type:
Freehold - Detached
Area:
Ottawa
Municipality:
Orleans - Convent Glen and Area
Neighbourhood:
2012 - Chapel Hill South - Orleans Village
Style:
2-Storey
Lot Size:
15.24 x 69.88(Feet)
Approximate Age:
Tax:
$6,601.46
Maintenance Fee:
$0
Beds:
4
Baths:
4
Garage:
0
Fireplace:
Y
Air Conditioning:
Pool:
None
Locatin Map:
Listing added to compare list, click
here to view comparison
chart.
Inline HTML
Listing added to compare list,
click here to
view comparison chart.
MD Ashraful Bari
Broker
HomeLife/Future Realty Inc , Brokerage
Independently owned and operated.
Cell: 647.406.6653 | Office: 905.201.9977
MD Ashraful Bari
BROKER
Cell: 647.406.6653
Office: 905.201.9977
Fax: 905.201.9229
HomeLife/Future Realty Inc., Brokerage Independently owned and operated.


