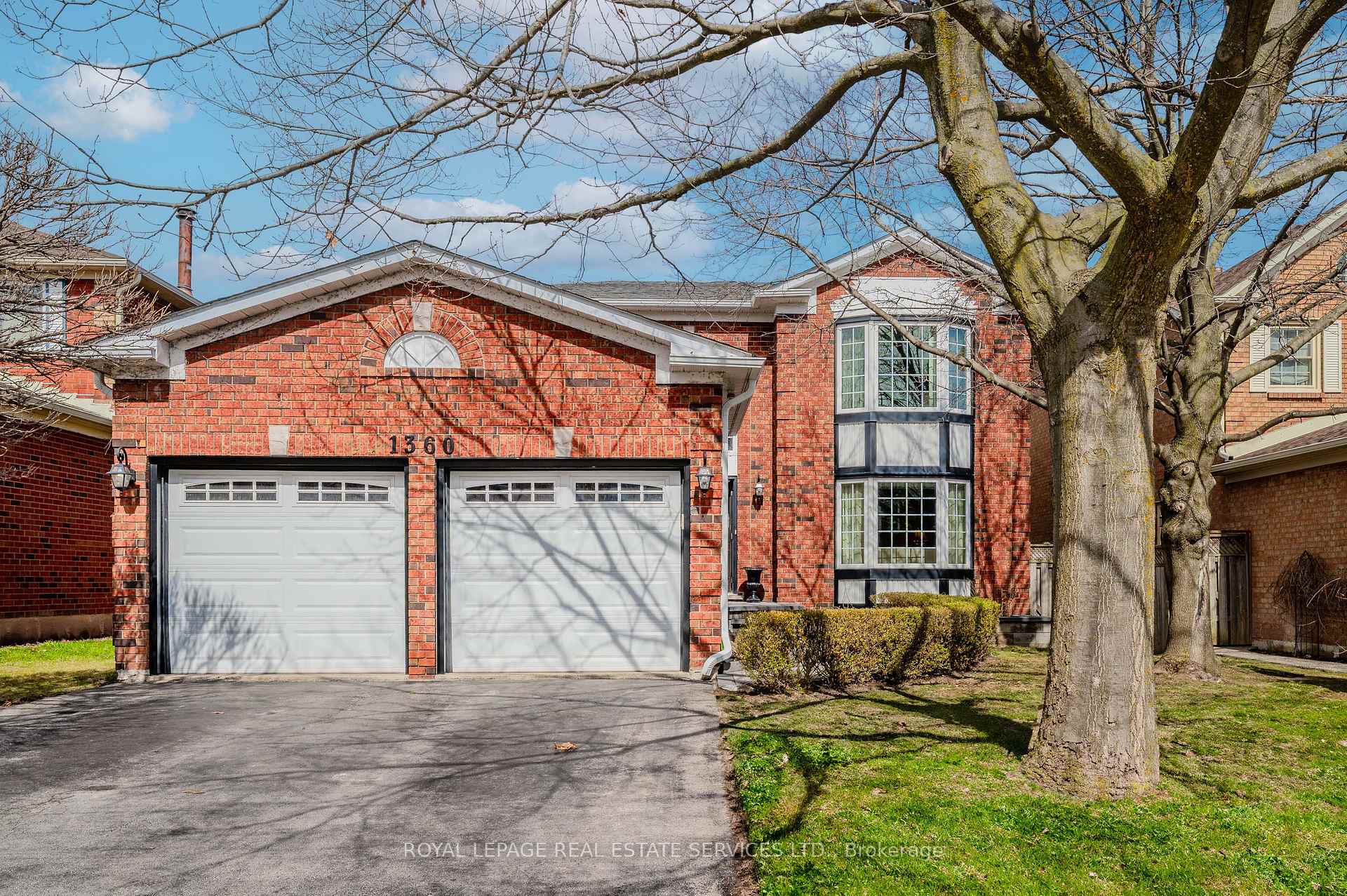Hi! This plugin doesn't seem to work correctly on your browser/platform.
Price
$1,789,000
Taxes:
$7,282
Assessment Year:
2025
Occupancy by:
Owner
Address:
1360 Wheelwright Road , Oakville, L6M 2Z2, Halton
Directions/Cross Streets:
Upper Middle Road West / Postmaster Drive / Lumberman Lane / Wheelwright Road
Rooms:
10
Rooms +:
2
Bedrooms:
4
Bedrooms +:
1
Washrooms:
4
Family Room:
T
Basement:
Full
Level/Floor
Room
Length(ft)
Width(ft)
Descriptions
Room
1 :
Main
Living Ro
15.84
12.76
Bay Window, Crown Moulding, French Doors
Room
2 :
Main
Dining Ro
13.74
11.91
Hardwood Floor, Crown Moulding, French Doors
Room
3 :
Main
Kitchen
12.07
11.32
Hardwood Floor, Double Sink, Pot Lights
Room
4 :
Main
Breakfast
14.24
11.32
Hardwood Floor, Ceiling Fan(s), W/O To Patio
Room
5 :
Main
Family Ro
19.91
11.84
Gas Fireplace, Wainscoting, Pot Lights
Room
6 :
Main
Office
10.92
11.74
Hardwood Floor
Room
7 :
Main
Bathroom
4.92
4.49
2 Pc Bath, Tile Floor
Room
8 :
Main
Laundry
7.41
11.74
Laundry Sink, W/O To Yard
Room
9 :
Second
Primary B
26.83
12.76
4 Pc Ensuite, Walk-In Closet(s), Ceiling Fan(s)
Room
10 :
Second
Bathroom
14.92
11.41
4 Pc Ensuite, Tile Floor, Soaking Tub
Room
11 :
Second
Bedroom 2
13.15
11.84
Broadloom, Ceiling Fan(s)
Room
12 :
Second
Bedroom 3
13.15
11.91
Broadloom, Ceiling Fan(s)
Room
13 :
Second
Bedroom 4
11.84
11.91
Broadloom, Ceiling Fan(s)
Room
14 :
Second
Bathroom
8.23
8.43
4 Pc Bath
Room
15 :
Basement
Recreatio
24.99
23.42
Broadloom, Pot Lights
No. of Pieces
Level
Washroom
1 :
2
Main
Washroom
2 :
4
Second
Washroom
3 :
3
Basement
Washroom
4 :
0
Washroom
5 :
0
Washroom
6 :
2
Main
Washroom
7 :
4
Second
Washroom
8 :
3
Basement
Washroom
9 :
0
Washroom
10 :
0
Property Type:
Detached
Style:
2-Storey
Exterior:
Brick
Garage Type:
Attached
(Parking/)Drive:
Private Do
Drive Parking Spaces:
2
Parking Type:
Private Do
Parking Type:
Private Do
Pool:
None
Other Structures:
Shed
Approximatly Age:
31-50
Approximatly Square Footage:
2500-3000
Property Features:
Park
CAC Included:
N
Water Included:
N
Cabel TV Included:
N
Common Elements Included:
N
Heat Included:
N
Parking Included:
N
Condo Tax Included:
N
Building Insurance Included:
N
Fireplace/Stove:
Y
Heat Type:
Forced Air
Central Air Conditioning:
Central Air
Central Vac:
Y
Laundry Level:
Syste
Ensuite Laundry:
F
Sewers:
Sewer
Utilities-Cable:
A
Utilities-Hydro:
A
Percent Down:
5
10
15
20
25
10
10
15
20
25
15
10
15
20
25
20
10
15
20
25
Down Payment
$89,450
$178,900
$268,350
$357,800
First Mortgage
$1,699,550
$1,610,100
$1,520,650
$1,431,200
CMHC/GE
$46,737.63
$32,202
$26,611.38
$0
Total Financing
$1,746,287.63
$1,642,302
$1,547,261.38
$1,431,200
Monthly P&I
$7,479.21
$7,033.85
$6,626.8
$6,129.72
Expenses
$0
$0
$0
$0
Total Payment
$7,479.21
$7,033.85
$6,626.8
$6,129.72
Income Required
$280,470.54
$263,769.46
$248,505.02
$229,864.45
This chart is for demonstration purposes only. Always consult a professional financial
advisor before making personal financial decisions.
Although the information displayed is believed to be accurate, no warranties or representations are made of any kind.
ROYAL LEPAGE REAL ESTATE SERVICES LTD.
Jump To:
--Please select an Item--
Description
General Details
Room & Interior
Exterior
Utilities
Walk Score
Street View
Map and Direction
Book Showing
Email Friend
View Slide Show
View All Photos >
Virtual Tour
Affordability Chart
Mortgage Calculator
Add To Compare List
Private Website
Print This Page
At a Glance:
Type:
Freehold - Detached
Area:
Halton
Municipality:
Oakville
Neighbourhood:
1007 - GA Glen Abbey
Style:
2-Storey
Lot Size:
x 118.11(Feet)
Approximate Age:
31-50
Tax:
$7,282
Maintenance Fee:
$0
Beds:
4+1
Baths:
4
Garage:
0
Fireplace:
Y
Air Conditioning:
Pool:
None
Locatin Map:
Listing added to compare list, click
here to view comparison
chart.
Inline HTML
Listing added to compare list,
click here to
view comparison chart.
MD Ashraful Bari
Broker
HomeLife/Future Realty Inc , Brokerage
Independently owned and operated.
Cell: 647.406.6653 | Office: 905.201.9977
MD Ashraful Bari
BROKER
Cell: 647.406.6653
Office: 905.201.9977
Fax: 905.201.9229
HomeLife/Future Realty Inc., Brokerage Independently owned and operated.


