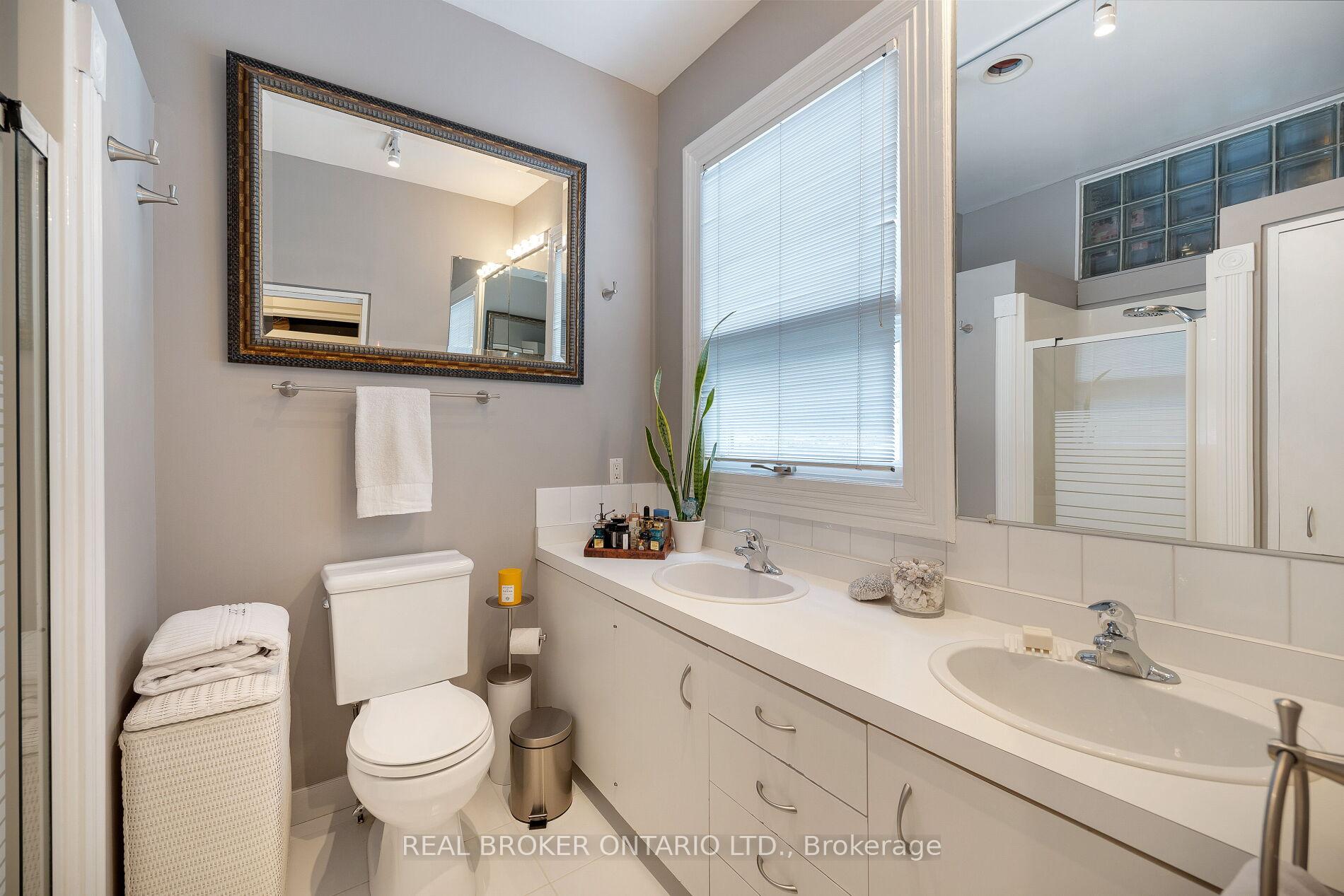Hi! This plugin doesn't seem to work correctly on your browser/platform.
Price
$2,299,000
Taxes:
$7,957.79
Occupancy by:
Tenant
Address:
298 Berkeley Stre , Toronto, M5A 2X5, Toronto
Directions/Cross Streets:
Parliament And Gerrard
Rooms:
7
Rooms +:
3
Bedrooms:
3
Bedrooms +:
1
Washrooms:
2
Family Room:
T
Basement:
Finished
Level/Floor
Room
Length(ft)
Width(ft)
Descriptions
Room
1 :
Main
Living Ro
31.42
12.99
Hardwood Floor, Fireplace, Bay Window
Room
2 :
Main
Dining Ro
13.58
13.15
Hardwood Floor, Window
Room
3 :
Main
Kitchen
15.15
13.15
Stainless Steel Appl, Pot Lights, Modern Kitchen
Room
4 :
Main
Sunroom
12.99
7.68
Cathedral Ceiling(s), W/O To Deck
Room
5 :
Second
Primary B
15.74
12.76
Broadloom, 4 Pc Ensuite, Large Closet
Room
6 :
Second
Bedroom 2
13.84
10.00
Broadloom, Closet, Window
Room
7 :
Second
Bedroom 3
10.00
8.43
Broadloom, Closet, Window
Room
8 :
Second
Office
7.58
6.17
Broadloom, Window
Room
9 :
Lower
Other
30.24
18.66
Room
10 :
Lower
Laundry
27.98
12.60
No. of Pieces
Level
Washroom
1 :
4
Second
Washroom
2 :
0
Washroom
3 :
0
Washroom
4 :
0
Washroom
5 :
0
Property Type:
Detached
Style:
2-Storey
Exterior:
Brick
Garage Type:
Detached
(Parking/)Drive:
None
Drive Parking Spaces:
2
Parking Type:
None
Parking Type:
None
Pool:
None
Approximatly Square Footage:
2000-2500
Property Features:
Library
CAC Included:
N
Water Included:
N
Cabel TV Included:
N
Common Elements Included:
N
Heat Included:
N
Parking Included:
N
Condo Tax Included:
N
Building Insurance Included:
N
Fireplace/Stove:
Y
Heat Type:
Forced Air
Central Air Conditioning:
Central Air
Central Vac:
N
Laundry Level:
Syste
Ensuite Laundry:
F
Sewers:
Sewer
Percent Down:
5
10
15
20
25
10
10
15
20
25
15
10
15
20
25
20
10
15
20
25
Down Payment
$114,950
$229,900
$344,850
$459,800
First Mortgage
$2,184,050
$2,069,100
$1,954,150
$1,839,200
CMHC/GE
$60,061.38
$41,382
$34,197.63
$0
Total Financing
$2,244,111.38
$2,110,482
$1,988,347.63
$1,839,200
Monthly P&I
$9,611.36
$9,039.03
$8,515.94
$7,877.15
Expenses
$0
$0
$0
$0
Total Payment
$9,611.36
$9,039.03
$8,515.94
$7,877.15
Income Required
$360,425.81
$338,963.65
$319,347.7
$295,393.16
This chart is for demonstration purposes only. Always consult a professional financial
advisor before making personal financial decisions.
Although the information displayed is believed to be accurate, no warranties or representations are made of any kind.
REAL BROKER ONTARIO LTD.
Jump To:
--Please select an Item--
Description
General Details
Room & Interior
Exterior
Utilities
Walk Score
Street View
Map and Direction
Book Showing
Email Friend
View Slide Show
View All Photos >
Virtual Tour
Affordability Chart
Mortgage Calculator
Add To Compare List
Private Website
Print This Page
At a Glance:
Type:
Freehold - Detached
Area:
Toronto
Municipality:
Toronto C08
Neighbourhood:
Moss Park
Style:
2-Storey
Lot Size:
x 122.00(Feet)
Approximate Age:
Tax:
$7,957.79
Maintenance Fee:
$0
Beds:
3+1
Baths:
2
Garage:
0
Fireplace:
Y
Air Conditioning:
Pool:
None
Locatin Map:
Listing added to compare list, click
here to view comparison
chart.
Inline HTML
Listing added to compare list,
click here to
view comparison chart.
MD Ashraful Bari
Broker
HomeLife/Future Realty Inc , Brokerage
Independently owned and operated.
Cell: 647.406.6653 | Office: 905.201.9977
MD Ashraful Bari
BROKER
Cell: 647.406.6653
Office: 905.201.9977
Fax: 905.201.9229
HomeLife/Future Realty Inc., Brokerage Independently owned and operated.


