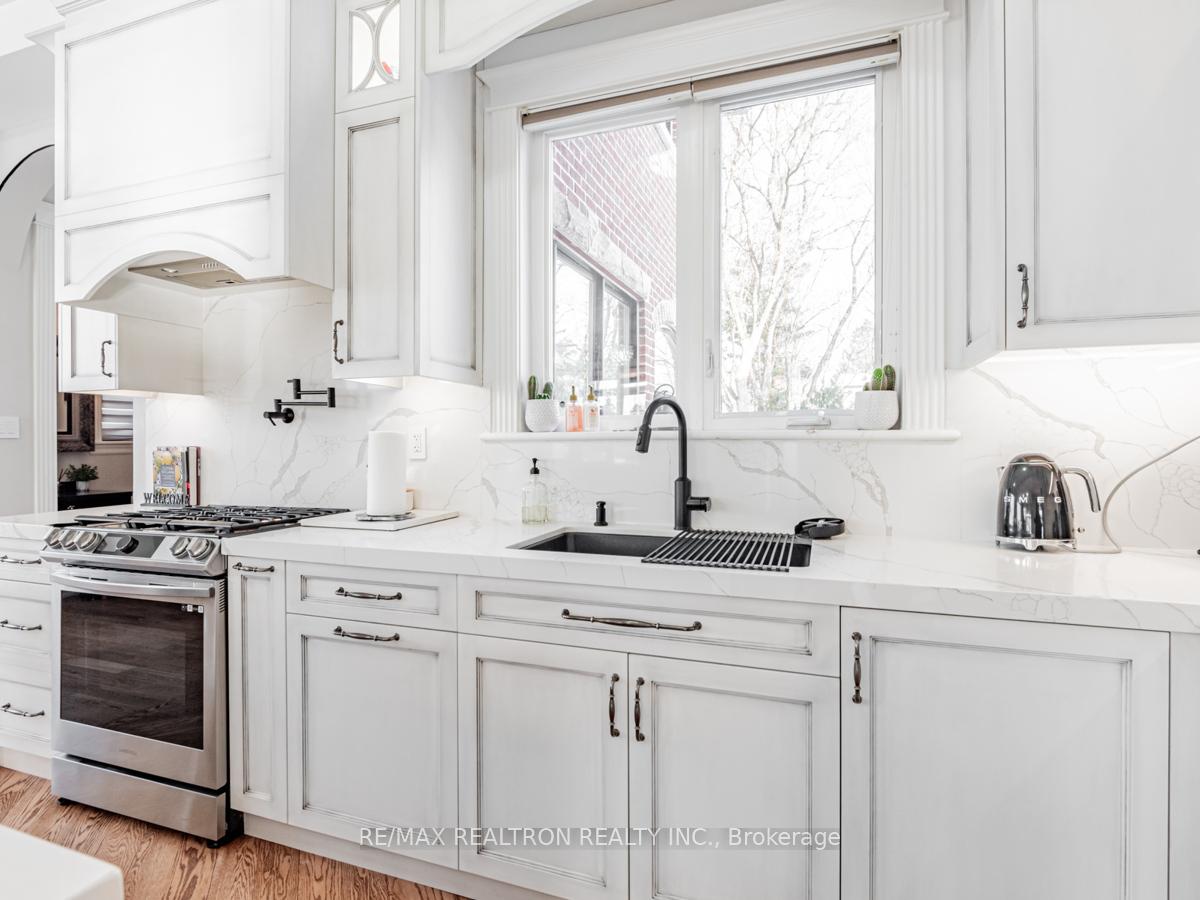Hi! This plugin doesn't seem to work correctly on your browser/platform.
Price
$3,298,000
Taxes:
$10,126
Occupancy by:
Owner
Address:
83 Hambly Aven , King, L7B 1J1, York
Directions/Cross Streets:
King Rd & Keele St
Rooms:
12
Rooms +:
2
Bedrooms:
4
Bedrooms +:
2
Washrooms:
4
Family Room:
T
Basement:
Finished wit
Level/Floor
Room
Length(ft)
Width(ft)
Descriptions
Room
1 :
Main
Foyer
12.07
11.25
Combined w/Family, Open Concept, Window Floor to Ceil
Room
2 :
Main
Kitchen
14.07
10.33
Breakfast Bar, Granite Counters, Renovated
Room
3 :
Main
Living Ro
15.32
24.90
Overlooks Backyard, Open Stairs, Hardwood Floor
Room
4 :
Main
Sunroom
12.76
9.91
Overlooks Backyard, Open Stairs, Hardwood Floor
Room
5 :
Main
Powder Ro
4.59
9.91
2 Pc Bath, Halogen Lighting, Hardwood Floor
Room
6 :
Second
Primary B
12.92
26.17
5 Pc Ensuite, Walk-In Closet(s), Window
Room
7 :
Second
Bathroom
12.92
16.99
Room
8 :
Second
Bedroom 2
12.33
11.91
Room
9 :
Second
Bedroom 3
15.48
12.92
Room
10 :
Second
Recreatio
21.45
29.06
Room
11 :
Second
Great Roo
21.16
10.82
Room
12 :
Second
Bathroom
10.00
4.76
No. of Pieces
Level
Washroom
1 :
5
Second
Washroom
2 :
3
Basement
Washroom
3 :
3
Second
Washroom
4 :
2
Ground
Washroom
5 :
0
Washroom
6 :
5
Second
Washroom
7 :
3
Basement
Washroom
8 :
3
Second
Washroom
9 :
2
Ground
Washroom
10 :
0
Washroom
11 :
5
Second
Washroom
12 :
3
Basement
Washroom
13 :
3
Second
Washroom
14 :
2
Ground
Washroom
15 :
0
Property Type:
Detached
Style:
2-Storey
Exterior:
Brick
Garage Type:
Attached
(Parking/)Drive:
Private
Drive Parking Spaces:
4
Parking Type:
Private
Parking Type:
Private
Pool:
Inground
Approximatly Age:
6-15
Approximatly Square Footage:
3500-5000
Property Features:
Fenced Yard
CAC Included:
N
Water Included:
N
Cabel TV Included:
N
Common Elements Included:
N
Heat Included:
N
Parking Included:
N
Condo Tax Included:
N
Building Insurance Included:
N
Fireplace/Stove:
Y
Heat Type:
Forced Air
Central Air Conditioning:
Central Air
Central Vac:
Y
Laundry Level:
Syste
Ensuite Laundry:
F
Elevator Lift:
False
Sewers:
Sewer
Utilities-Cable:
A
Utilities-Hydro:
Y
Percent Down:
5
10
15
20
25
10
10
15
20
25
15
10
15
20
25
20
10
15
20
25
Down Payment
$68,250
$136,500
$204,750
$273,000
First Mortgage
$1,296,750
$1,228,500
$1,160,250
$1,092,000
CMHC/GE
$35,660.63
$24,570
$20,304.38
$0
Total Financing
$1,332,410.63
$1,253,070
$1,180,554.38
$1,092,000
Monthly P&I
$5,706.61
$5,366.8
$5,056.22
$4,676.95
Expenses
$0
$0
$0
$0
Total Payment
$5,706.61
$5,366.8
$5,056.22
$4,676.95
Income Required
$213,997.93
$201,255.06
$189,608.36
$175,385.68
This chart is for demonstration purposes only. Always consult a professional financial
advisor before making personal financial decisions.
Although the information displayed is believed to be accurate, no warranties or representations are made of any kind.
RE/MAX REALTRON REALTY INC.
Jump To:
--Please select an Item--
Description
General Details
Room & Interior
Exterior
Utilities
Walk Score
Street View
Map and Direction
Book Showing
Email Friend
View Slide Show
View All Photos >
Virtual Tour
Affordability Chart
Mortgage Calculator
Add To Compare List
Private Website
Print This Page
At a Glance:
Type:
Freehold - Detached
Area:
York
Municipality:
King
Neighbourhood:
King City
Style:
2-Storey
Lot Size:
x 125.00(Feet)
Approximate Age:
6-15
Tax:
$10,126
Maintenance Fee:
$0
Beds:
4+2
Baths:
4
Garage:
0
Fireplace:
Y
Air Conditioning:
Pool:
Inground
Locatin Map:
Listing added to compare list, click
here to view comparison
chart.
Inline HTML
Listing added to compare list,
click here to
view comparison chart.
MD Ashraful Bari
Broker
HomeLife/Future Realty Inc , Brokerage
Independently owned and operated.
Cell: 647.406.6653 | Office: 905.201.9977
MD Ashraful Bari
BROKER
Cell: 647.406.6653
Office: 905.201.9977
Fax: 905.201.9229
HomeLife/Future Realty Inc., Brokerage Independently owned and operated.


